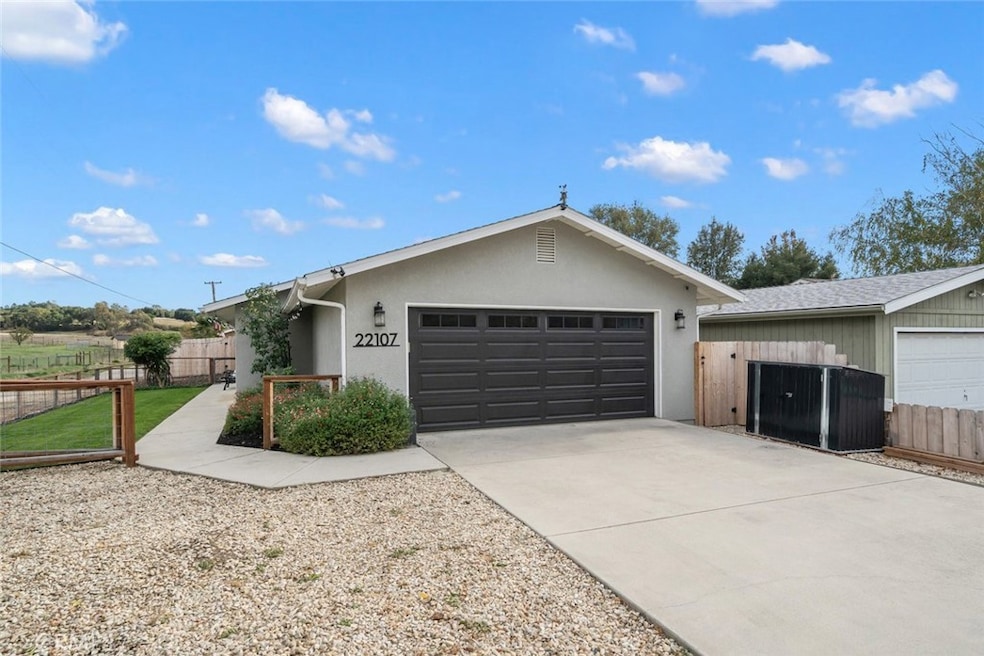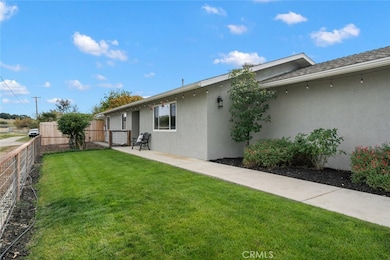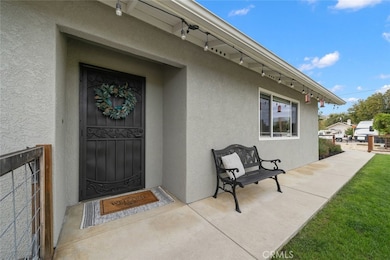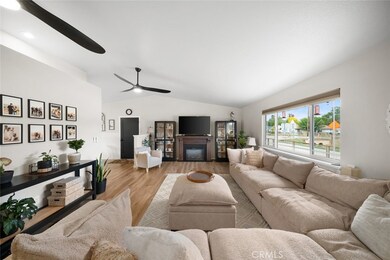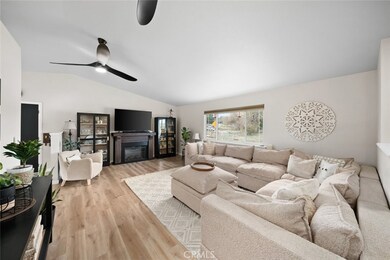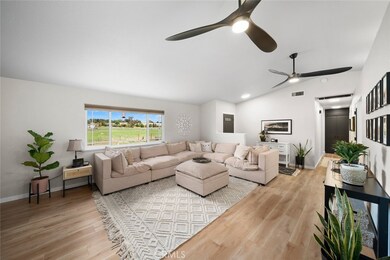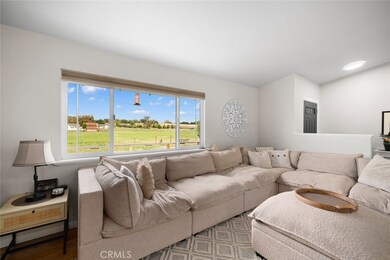22107 J St Santa Margarita, CA 93453
Santa Margarita NeighborhoodEstimated payment $5,361/month
Highlights
- Sauna
- Heated Floor in Bathroom
- Deck
- Primary Bedroom Suite
- View of Hills
- 5-minute walk to Santa Margarita Community Park
About This Home
Beautifully updated single-level home with views of adjacent ranch land, in the heart of Santa Margarita. Discover modern comfort and peaceful rural vibes in this turn-key home located just two blocks from the local elementary school and minutes from Santa Margarita Lake. Inside an inviting open-concept living space featuring vaulted ceilings, recessed lighting, and an electric fireplace with wood mantel (negotiable) to cozy up to on a cool evening. The updated kitchen offers abundant counter space, breakfast bar seating, stainless steel appliances and a custom built pantry closet for additional storage. The primary bedroom features French doors to the covered deck, dual closets and a completely reimagined ensuite bathroom showcasing a dual-sink vanity, beautiful heated tile flooring, luxurious walk-in shower with bench, and fluted glass doors. Two additional bedrooms—one currently configured as a home office with access to the covered deck thru a glass door that provides additional sunlight and views. An updated second full bathroom has been customized add a touch of elegance and fun. The dedicated laundry room has been upgraded to add beauty to this functional space that provides access to the side yard, perfect for your furry family members. Outside the covered back deck with ceiling fans provides the perfect space to grill, entertain, or enjoy sweeping views of the adjacent ranch land. The newly landscaped backyard offers grass, a rock area ideal for a firepit, a workshop shed, and privacy fencing. The two-person sauna (negotiable) is just outside the primary bedroom for ease and privacy. The fully enclosed front yard adds fun, safe space for kids or pets, and the driveway includes ample space for guest parking and your RV or boat. Over $50K in recent upgrades! Including fresh interior paint, all new solid-core interior doors, solid barn-style bi-folds for closets, pantry, and built-in linen closet. New lighting throughout, vinyl flooring, and improved attached 2-car garage amenities such as epoxy floors, upgraded lighting, freshly painted walls/ceiling and a new tankless hot water heater. With its fantastic edge of town location, this property provides a peaceful ranch-side setting, without all the land to manage. This Santa Margarita home is truly one-of-a-kind and ready for its next owner to enjoy.
Listing Agent
Christie's International Real Estate Sereno Brokerage Phone: 805-476-0104 License #01868098 Listed on: 11/21/2025

Home Details
Home Type
- Single Family
Est. Annual Taxes
- $7,989
Year Built
- Built in 1992
Lot Details
- 7,500 Sq Ft Lot
- Landscaped
- Back and Front Yard
Parking
- 2 Car Attached Garage
- 2 Open Parking Spaces
- Parking Available
- Driveway
Property Views
- Hills
- Neighborhood
Home Design
- Contemporary Architecture
- Entry on the 1st floor
- Slab Foundation
- Shingle Roof
- Stucco
Interior Spaces
- 1,441 Sq Ft Home
- 1-Story Property
- Built-In Features
- Vaulted Ceiling
- Ceiling Fan
- Recessed Lighting
- Free Standing Fireplace
- Electric Fireplace
- Living Room with Fireplace
- Sauna
- Laundry Room
Kitchen
- Gas Oven
- Gas Range
- Range Hood
- Dishwasher
Flooring
- Tile
- Vinyl
Bedrooms and Bathrooms
- 3 Main Level Bedrooms
- Primary Bedroom Suite
- 2 Full Bathrooms
- Heated Floor in Bathroom
- Dual Vanity Sinks in Primary Bathroom
- Bathtub with Shower
- Walk-in Shower
Home Security
- Carbon Monoxide Detectors
- Fire and Smoke Detector
Outdoor Features
- Deck
- Covered Patio or Porch
- Outdoor Storage
Utilities
- Forced Air Heating and Cooling System
- Natural Gas Connected
- Conventional Septic
Listing and Financial Details
- Assessor Parcel Number 069161009
- Seller Considering Concessions
Community Details
Overview
- No Home Owners Association
- Santa Margarita In Town Subdivision
Recreation
- Park
- Dog Park
- Horse Trails
- Hiking Trails
- Bike Trail
Map
Home Values in the Area
Average Home Value in this Area
Tax History
| Year | Tax Paid | Tax Assessment Tax Assessment Total Assessment is a certain percentage of the fair market value that is determined by local assessors to be the total taxable value of land and additions on the property. | Land | Improvement |
|---|---|---|---|---|
| 2025 | $7,989 | $754,800 | $357,000 | $397,800 |
| 2024 | $2,905 | $719,000 | $350,000 | $369,000 |
| 2023 | $2,905 | $263,414 | $118,961 | $144,453 |
| 2022 | $2,867 | $258,250 | $116,629 | $141,621 |
| 2021 | $5,770 | $253,188 | $114,343 | $138,845 |
| 2020 | $5,741 | $250,593 | $113,171 | $137,422 |
| 2019 | $5,673 | $245,680 | $110,952 | $134,728 |
| 2018 | $5,618 | $240,864 | $108,777 | $132,087 |
| 2017 | $5,564 | $236,143 | $106,645 | $129,498 |
| 2016 | $2,562 | $231,513 | $104,554 | $126,959 |
| 2015 | $2,522 | $228,036 | $102,984 | $125,052 |
| 2014 | $2,302 | $223,570 | $100,967 | $122,603 |
Property History
| Date | Event | Price | List to Sale | Price per Sq Ft | Prior Sale |
|---|---|---|---|---|---|
| 11/21/2025 11/21/25 | For Sale | $889,000 | +18.7% | $617 / Sq Ft | |
| 02/01/2024 02/01/24 | Sold | $749,000 | 0.0% | $520 / Sq Ft | View Prior Sale |
| 01/11/2024 01/11/24 | Pending | -- | -- | -- | |
| 01/10/2024 01/10/24 | Price Changed | $749,000 | -2.6% | $520 / Sq Ft | |
| 01/09/2024 01/09/24 | For Sale | $769,000 | 0.0% | $534 / Sq Ft | |
| 01/04/2024 01/04/24 | Pending | -- | -- | -- | |
| 12/09/2023 12/09/23 | Price Changed | $769,000 | -1.4% | $534 / Sq Ft | |
| 11/29/2023 11/29/23 | Price Changed | $780,000 | -1.9% | $541 / Sq Ft | |
| 11/10/2023 11/10/23 | Price Changed | $795,000 | -4.1% | $552 / Sq Ft | |
| 10/28/2023 10/28/23 | For Sale | $829,000 | +15.3% | $575 / Sq Ft | |
| 08/24/2023 08/24/23 | Sold | $719,000 | 0.0% | $499 / Sq Ft | View Prior Sale |
| 08/03/2023 08/03/23 | Pending | -- | -- | -- | |
| 07/22/2023 07/22/23 | For Sale | $719,000 | -- | $499 / Sq Ft |
Purchase History
| Date | Type | Sale Price | Title Company |
|---|---|---|---|
| Grant Deed | -- | None Listed On Document | |
| Grant Deed | -- | None Listed On Document | |
| Grant Deed | $740,000 | First American Title | |
| Grant Deed | $719,000 | First American Title | |
| Interfamily Deed Transfer | -- | United Independent Title Ins | |
| Interfamily Deed Transfer | -- | Cuesta Title Company | |
| Interfamily Deed Transfer | -- | Fidelity National Title Co |
Mortgage History
| Date | Status | Loan Amount | Loan Type |
|---|---|---|---|
| Previous Owner | $519,000 | New Conventional | |
| Previous Owner | $20,000 | Stand Alone Second |
Source: California Regional Multiple Listing Service (CRMLS)
MLS Number: SC25259780
APN: 069-161-009
- 9712 Pinal Ave Unit C9
- 9712 Pinal Ave Unit C8
- 9712 Pinal Ave Unit B9
- 9720 Encina Ave
- 22550 J St
- 22609 I St
- 9132 Santa Margarita Rd
- 14790 Round Mountain Heights
- 0 Canyon Dr
- 14515 Sandoval Rd
- 9031 Tassajara Creek Rd
- 0 Old Stage Coach Rd
- 11305 11405 Viejo Camino
- 11619 Cardelina Ln
- 11915 Via Marbella
- 11613 Cardelina Ln
- 11506 Cuervo Way
- 9430 Calle Milano
- 9151 Pato Ln Unit 241
- 9388 Cielo Azul Ct
- 9309 Bocina Ln
- 9170 Seville Ln
- 9401 Jornada Ln
- 10167 El Camino Real
- 1 Mustang Dr
- 1050 E Foothill Blvd
- 1San
- 22 Chorro St
- 7050 Sycamore Rd
- 59 Chorro St Unit Main
- 59 Chorro St Unit Main
- 404 Patricia Dr Unit Studio
- 555 Ramona Dr
- 71 Palomar Ave
- 5580 Traffic Way
- 5566 Tunitas Ave Unit 4
- 5381 Mariquita Ave
- 1336 Ella St
- 660 Peach St
- 849 Higuera St
