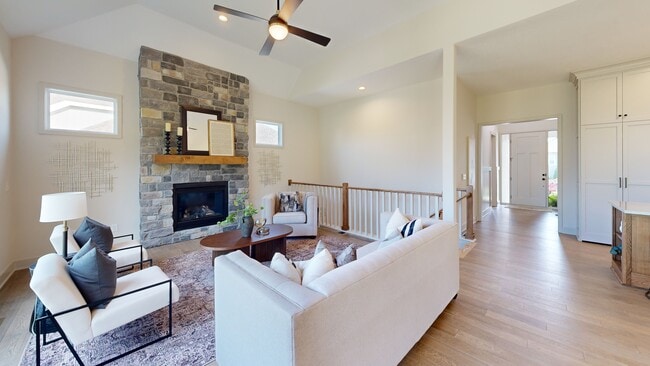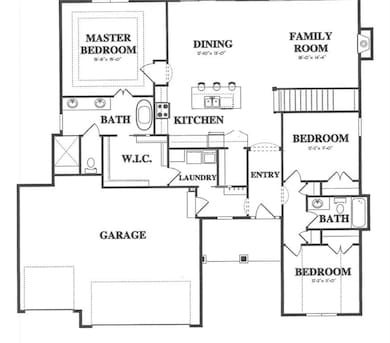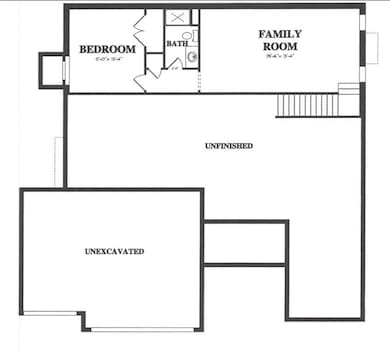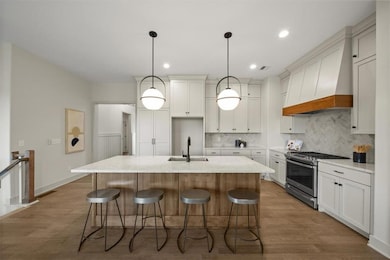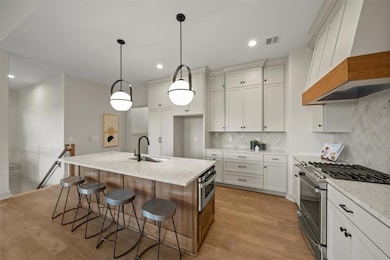
22109 W 80th Terrace Lenexa, KS 66220
Estimated payment $4,575/month
Highlights
- Custom Closet System
- Clubhouse
- Traditional Architecture
- Horizon Elementary School Rated A
- Recreation Room
- Wood Flooring
About This Home
The Ashwood II by Chris George Homes sits on lot 39 tucked into a serene cul-de-sac in Phase I of Bristol Highlands in Shawnee—a rare find with partially treed privacy, thoughtfully designed main-level living and is MOVE-IN READY now! This Ranch-style home offers 3 bedrooms and 2 bathrooms on the main floor, plus a finished lower level with a 4th bedroom, full bath, spacious recreation room, and wet bar. The flow is seamless, with the primary suite connected to the laundry and mudroom for everyday ease. A walk-in pantry, custom cabinets to the ceiling, and a stone-to-ceiling gas fireplace elevate the heart of the home, while the covered patio offers the perfect spot to relax or entertain. Whether you're simplifying or just getting started, this home checks every box—and its location adds extra appeal. At Bristol Highlands, everyday life blends peaceful nature views with nearby conveniences—like Lenexa’s vibrant City Center dining and Shawnee Mission Park’s endless outdoor fun. The upcoming pool, clubhouse, and sport courts are just the start of what’s making this neighborhood one to watch. Add in award-winning De Soto schools (shoutout to Mill Valley!), and it’s clear why homes here are going quickly. Don’t miss your chance to settle in to this community that’s ready to welcome you.
Listing Agent
Weichert, Realtors Welch & Com Brokerage Phone: 913-948-3918 License #00249085 Listed on: 03/14/2025

Co-Listing Agent
Weichert, Realtors Welch & Com Brokerage Phone: 913-948-3918 License #SP00048026
Home Details
Home Type
- Single Family
Est. Annual Taxes
- $9,664
Year Built
- Built in 2024
Lot Details
- 10,861 Sq Ft Lot
- Cul-De-Sac
- North Facing Home
- Paved or Partially Paved Lot
- Level Lot
- Sprinkler System
HOA Fees
- $81 Monthly HOA Fees
Parking
- 3 Car Attached Garage
- Front Facing Garage
- Garage Door Opener
Home Design
- Traditional Architecture
- Stone Frame
- Composition Roof
Interior Spaces
- Wet Bar
- Ceiling Fan
- Gas Fireplace
- Thermal Windows
- Mud Room
- Entryway
- Great Room with Fireplace
- Combination Kitchen and Dining Room
- Recreation Room
- Fire and Smoke Detector
Kitchen
- Breakfast Room
- Walk-In Pantry
- Gas Range
- Dishwasher
- Stainless Steel Appliances
- Kitchen Island
- Wood Stained Kitchen Cabinets
- Disposal
Flooring
- Wood
- Carpet
- Ceramic Tile
Bedrooms and Bathrooms
- 4 Bedrooms
- Main Floor Bedroom
- Custom Closet System
- Walk-In Closet
- 3 Full Bathrooms
- Double Vanity
- Bathtub With Separate Shower Stall
Laundry
- Laundry Room
- Laundry on main level
Finished Basement
- Basement Fills Entire Space Under The House
- Sump Pump
- Bedroom in Basement
- Basement Window Egress
Eco-Friendly Details
- Energy-Efficient Appliances
- Energy-Efficient HVAC
- Energy-Efficient Thermostat
Outdoor Features
- Covered Patio or Porch
- Playground
Schools
- Horizon Elementary School
- Mill Valley High School
Utilities
- Forced Air Heating and Cooling System
Listing and Financial Details
- Assessor Parcel Number QP07650000 0039
- $0 special tax assessment
Community Details
Overview
- Association fees include curbside recycling, trash
- Bristol Highlands Subdivision, Ashwood II Floorplan
Amenities
- Clubhouse
Recreation
- Community Pool
- Trails
Matterport 3D Tours
Floorplans
Map
Home Values in the Area
Average Home Value in this Area
Tax History
| Year | Tax Paid | Tax Assessment Tax Assessment Total Assessment is a certain percentage of the fair market value that is determined by local assessors to be the total taxable value of land and additions on the property. | Land | Improvement |
|---|---|---|---|---|
| 2024 | $5,869 | $51,042 | $12,614 | $38,428 |
| 2023 | $2,102 | $18,617 | $12,614 | $6,003 |
Property History
| Date | Event | Price | List to Sale | Price per Sq Ft |
|---|---|---|---|---|
| 11/04/2025 11/04/25 | Pending | -- | -- | -- |
| 07/10/2025 07/10/25 | Price Changed | $700,000 | -1.4% | $263 / Sq Ft |
| 05/14/2025 05/14/25 | Price Changed | $710,000 | -1.4% | $267 / Sq Ft |
| 03/28/2025 03/28/25 | Price Changed | $720,000 | -0.7% | $270 / Sq Ft |
| 03/14/2025 03/14/25 | For Sale | $725,000 | -- | $272 / Sq Ft |
Purchase History
| Date | Type | Sale Price | Title Company |
|---|---|---|---|
| Warranty Deed | -- | -- | |
| Warranty Deed | -- | First American Title |
About the Listing Agent

With over 20 years of real estate, marketing and photography experience, I have a purpose to help sellers get top dollar with strategic, story-driven content that turns exposure into offers, while also helping buyers find just the right house at just the right price in a competitive market.
Home is where the memories happen and the transaction is the start. I can't wait to help you find your happily ever after.
Heather's Other Listings
Source: Heartland MLS
MLS Number: 2536160
APN: QP07650000-0039
- 22117 W 80th Terrace
- 8020 Round Prairie St
- 22015 W 80th Terrace
- 8016 Round Prairie St
- 8017 Round Prairie St
- 8013 Round Prairie St
- 8024 Brockway St
- 8008 Round Prairie St
- 8001 Round Prairie St
- Augusta Villa Plan at Bristol Highlands - The Villas
- Avala Villa Plan at Bristol Highlands - The Villas
- 8019 Brockway St
- 8033 Payne St
- Redland Plan at Bristol Highlands - The Manors
- 7919 Round Prairie St
- Riviera Prairie Plan at Bristol Highlands - The Manors
- Rosedale Plan at Bristol Highlands - The Manors
- 8000 Brockway St
- 22210 W 82nd Terrace
- 8214 Aurora St

