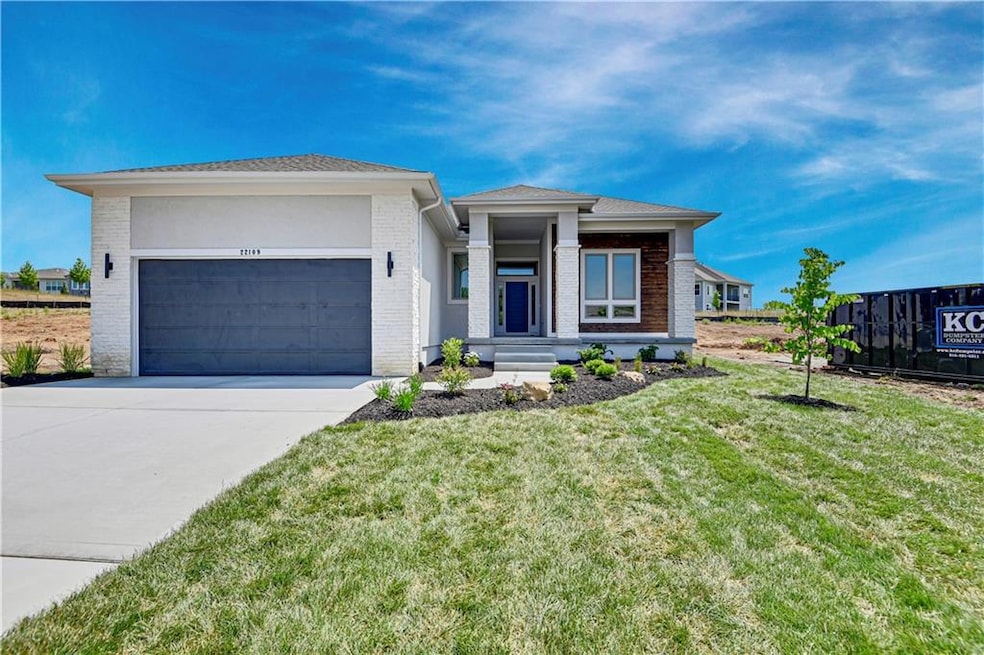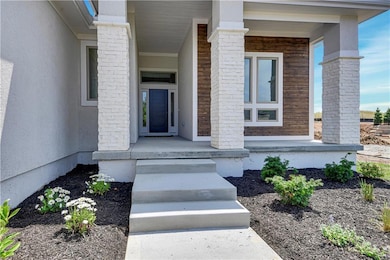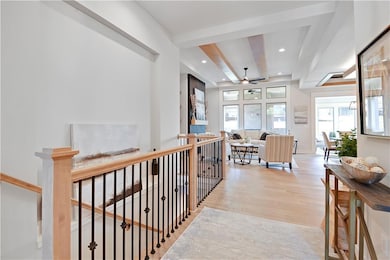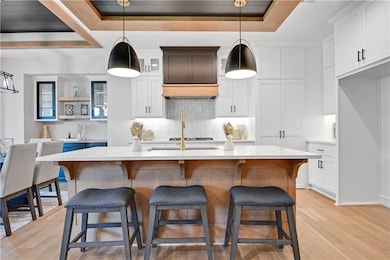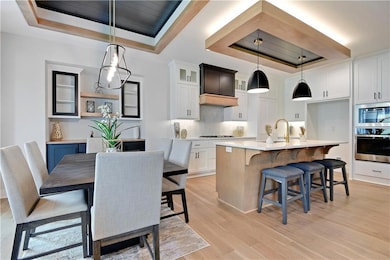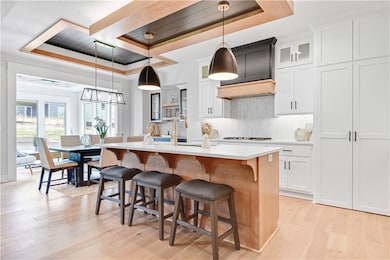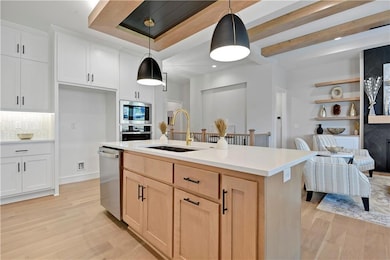22109 W 93rd Terrace Lenexa, KS 66220
Estimated payment $4,814/month
Highlights
- Custom Closet System
- Contemporary Architecture
- Freestanding Bathtub
- Manchester Park Elementary School Rated A
- Great Room with Fireplace
- Wood Flooring
About This Home
Experience elegance and modern living in the Sienna plan by Crestwood Custom Homes. **MOVE IN READY** From the moment you walk in, soaring 11-foot ceilings and walls of windows create an open, light-filled atmosphere. Beautiful wide-plank hardwood floors, custom cabinetry, and intricate trim work add warmth and sophistication throughout. At the heart of the home, the gourmet kitchen is both stylish and functional, featuring a large island, quartz countertops, stainless steel appliances, and a built-in oven. The adjoining sunroom offers the perfect retreat, with floor-to-ceiling windows overlooking the outdoors. Step outside to the covered patio, where a cozy fireplace provides the perfect setting for year-round relaxation. The primary suite is a true sanctuary, designed to feel like a private spa. Indulge in the freestanding soaking tub, enjoy the walk-in shower with dual heads and a sleek glass wall, and take advantage of the expansive walk-in closet, which conveniently connects to the laundry room—complete with built-in cabinetry and a sink. The lower level is built for entertaining, featuring a spacious family room, game area, walk-up bar, and two additional bedrooms with a full bath. Located in Silverleaf, a maintenance-provided community, this home allows for worry-free living with included lawn care, snow removal, and sprinkler maintenance. Plus, with Black Hoof Park and Lake Lenexa just steps away, you’ll enjoy a peaceful setting surrounded by nature. There’s still time to personalize your finishes and make this home your own. Don’t miss out—schedule a visit today!
Listing Agent
Prime Development Land Co LLC Brokerage Phone: 816-419-1994 License #SP00046715 Listed on: 02/06/2025
Co-Listing Agent
Prime Development Land Co LLC Brokerage Phone: 816-419-1994 License #SP00039130
Home Details
Home Type
- Single Family
Est. Annual Taxes
- $9,800
Lot Details
- 8,593 Sq Ft Lot
- Side Green Space
- Paved or Partially Paved Lot
- Sprinkler System
HOA Fees
- $195 Monthly HOA Fees
Parking
- 2 Car Attached Garage
- Front Facing Garage
Home Design
- Home Under Construction
- Contemporary Architecture
- Traditional Architecture
- Villa
- Composition Roof
- Stone Trim
Interior Spaces
- Wet Bar
- Built-In Features
- Ceiling Fan
- Zero Clearance Fireplace
- Gas Fireplace
- Thermal Windows
- Great Room with Fireplace
- 2 Fireplaces
- Family Room
- Sun or Florida Room
Kitchen
- Breakfast Room
- Gas Range
- Dishwasher
- Stainless Steel Appliances
- Kitchen Island
- Quartz Countertops
- Disposal
Flooring
- Wood
- Carpet
- Ceramic Tile
Bedrooms and Bathrooms
- 4 Bedrooms
- Main Floor Bedroom
- Custom Closet System
- Walk-In Closet
- 3 Full Bathrooms
- Freestanding Bathtub
- Soaking Tub
Laundry
- Laundry Room
- Laundry on main level
Finished Basement
- Basement Fills Entire Space Under The House
- Sump Pump
- Bedroom in Basement
- Basement Window Egress
Home Security
- Smart Thermostat
- Fire and Smoke Detector
Eco-Friendly Details
- Energy-Efficient Appliances
- Energy-Efficient Thermostat
Schools
- Manchester Park Elementary School
- Olathe Northwest High School
Additional Features
- Covered Patio or Porch
- City Lot
- Forced Air Heating and Cooling System
Listing and Financial Details
- $126 special tax assessment
Community Details
Overview
- Association fees include lawn service, snow removal
- Young Management Association
- Silverleaf Subdivision
Recreation
- Trails
Map
Home Values in the Area
Average Home Value in this Area
Tax History
| Year | Tax Paid | Tax Assessment Tax Assessment Total Assessment is a certain percentage of the fair market value that is determined by local assessors to be the total taxable value of land and additions on the property. | Land | Improvement |
|---|---|---|---|---|
| 2024 | $2,146 | $16,286 | $16,286 | -- |
| 2023 | $1,736 | $12,875 | $12,875 | -- |
Property History
| Date | Event | Price | List to Sale | Price per Sq Ft |
|---|---|---|---|---|
| 11/04/2025 11/04/25 | Price Changed | $719,950 | -2.7% | $251 / Sq Ft |
| 04/29/2025 04/29/25 | Price Changed | $739,950 | +0.9% | $258 / Sq Ft |
| 02/06/2025 02/06/25 | For Sale | $733,000 | -- | $255 / Sq Ft |
Source: Heartland MLS
MLS Number: 2528943
APN: IP68500000-0037
- The Hamilton Plan at Timber Rock
- 22023 W 94th St
- Rosebud Plan at Silverleaf
- The Bayberry Plan at Silverleaf
- 9311 Aminda Dr
- 9310 Freedom St
- 21812 W 96th St
- 9019 Freedom Cir
- The Grayson Reserve Plan at Timber Rock
- The Sierra IV Plan at Timber Rock
- The Carrington Plan at Timber Rock
- The Mackenzie Expanded Plan at Timber Rock
- The Avalon Plan at Timber Rock
- The Sierra II Plan at Timber Rock
- The Brooklyn Plan at Timber Rock
- The Hampton V Plan at Timber Rock
- The Wydnham II Plan at Timber Rock
- The Scottsdale Plan at Timber Rock
- The Timberland Expanded Plan at Timber Rock
- The Hampton IV Plan at Timber Rock
- 19501 W 102nd St
- 7405 Hedge Lane Terrace
- 18000 W 97th St
- 19255 W 109th Place
- 11014 S Millstone Dr
- 22907 W 72nd Terrace
- 7200 Silverheel St
- 22810 W 71st Terrace
- 17410 W 86th Terrace
- 8800 Penrose Ln
- 8757 Penrose Ln
- 11228 S Ridgeview Rd
- 9250 Renner Blvd
- 9001 Renner Blvd
- 9101 Renner Blvd
- 8787 Renner Blvd
- 6522 Noble St
- 8401 Renner Blvd
- 6300-6626 Hedge Lane Terrace
- 8900 Maurer Ct
