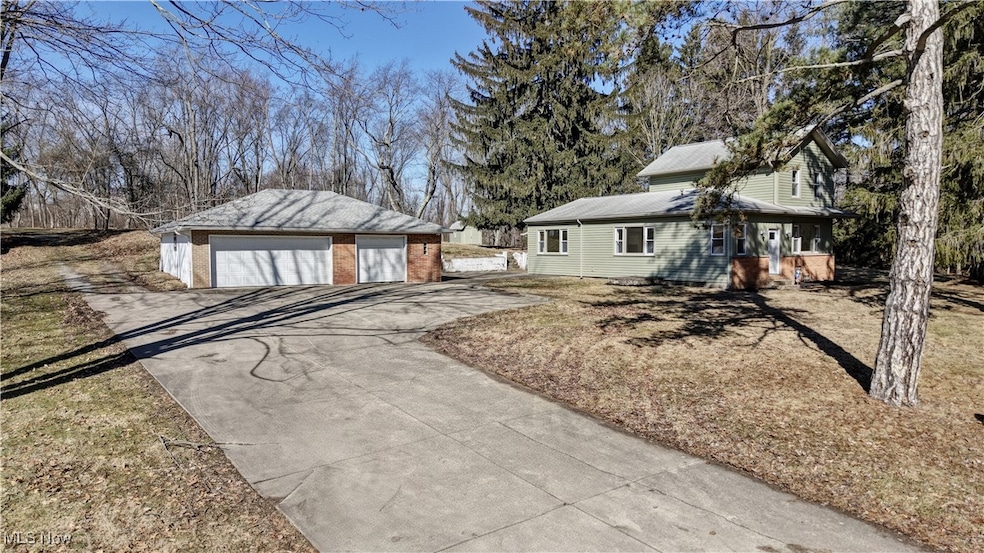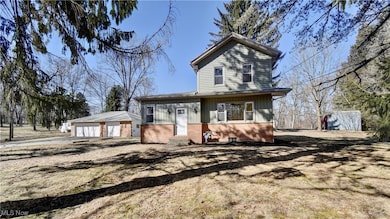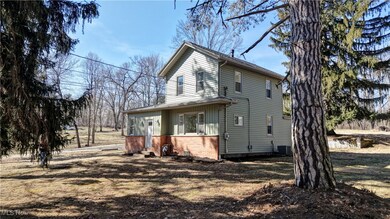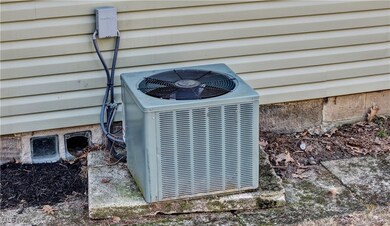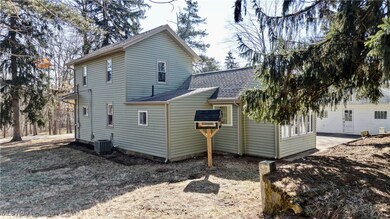
2211 Beaumont Ave NW Massillon, OH 44647
Amherst Heights-Clearview NeighborhoodHighlights
- 1.67 Acre Lot
- 2 Car Detached Garage
- Forced Air Heating and Cooling System
- No HOA
About This Home
As of June 2025Available now is this beautiful, fully updated, move-in-ready home on 1.6 acres in a peaceful, scenic setting. This 1,528 sq ft home features a full bath, main bedroom, sewing/office room, living room, dine-in kitchen, and laundry area—all conveniently located on the main floor. Upstairs, you’ll find two additional bedrooms. The home also includes a partial basement with an additional laundry hookup, and a charming sunroom accessible from the main floor kitchen area. The property comes with a 26' x 36' detached garage, an 8' x 12' storage shed, and a lean-to storage shed, offering ample space for hobbies, tools, and outdoor equipment. The spacious, open and wooded backyard provides a tranquil retreat, perfect for all your summer hobbies and dreams. Utilities include electric, gas furnace forced air heat, central air, private well, and private septic system. This property is perfect for anyone seeking a move-in-ready home. Contact us today to schedule your private showing!
Last Agent to Sell the Property
Kaufman Realty & Auction, LLC. Brokerage Email: ray.yoder@kaufmanrealty.com 330-204-0110 License #2019007850 Listed on: 03/06/2025
Last Buyer's Agent
Kaufman Realty & Auction, LLC. Brokerage Email: ray.yoder@kaufmanrealty.com 330-204-0110 License #2019007850 Listed on: 03/06/2025
Home Details
Home Type
- Single Family
Est. Annual Taxes
- $1,129
Year Built
- Built in 1900
Lot Details
- 1.67 Acre Lot
Parking
- 2 Car Detached Garage
- Driveway
Home Design
- Fiberglass Roof
- Asphalt Roof
- Vinyl Siding
Interior Spaces
- 1,528 Sq Ft Home
- 2-Story Property
- Partial Basement
Kitchen
- Range<<rangeHoodToken>>
- Dishwasher
Bedrooms and Bathrooms
- 3 Bedrooms | 1 Main Level Bedroom
- 1 Full Bathroom
Laundry
- Dryer
- Washer
Utilities
- Forced Air Heating and Cooling System
- Heating System Uses Gas
- Septic Tank
- Private Sewer
Community Details
- No Home Owners Association
Listing and Financial Details
- Assessor Parcel Number 10003891
Ownership History
Purchase Details
Home Financials for this Owner
Home Financials are based on the most recent Mortgage that was taken out on this home.Purchase Details
Home Financials for this Owner
Home Financials are based on the most recent Mortgage that was taken out on this home.Purchase Details
Similar Homes in Massillon, OH
Home Values in the Area
Average Home Value in this Area
Purchase History
| Date | Type | Sale Price | Title Company |
|---|---|---|---|
| Warranty Deed | $260,000 | None Listed On Document | |
| Executors Deed | $145,200 | None Listed On Document | |
| Warranty Deed | -- | None Available | |
| Warranty Deed | $2,000 | None Available |
Mortgage History
| Date | Status | Loan Amount | Loan Type |
|---|---|---|---|
| Open | $220,000 | New Conventional |
Property History
| Date | Event | Price | Change | Sq Ft Price |
|---|---|---|---|---|
| 06/05/2025 06/05/25 | Sold | $250,000 | -1.9% | $164 / Sq Ft |
| 04/29/2025 04/29/25 | Pending | -- | -- | -- |
| 04/04/2025 04/04/25 | Price Changed | $254,900 | -5.6% | $167 / Sq Ft |
| 03/17/2025 03/17/25 | Price Changed | $269,900 | -6.9% | $177 / Sq Ft |
| 03/06/2025 03/06/25 | For Sale | $289,900 | +99.7% | $190 / Sq Ft |
| 09/19/2024 09/19/24 | Sold | $145,200 | +14519900.0% | $92 / Sq Ft |
| 08/14/2024 08/14/24 | Pending | -- | -- | -- |
| 07/15/2024 07/15/24 | For Sale | $1 | -- | $0 / Sq Ft |
Tax History Compared to Growth
Tax History
| Year | Tax Paid | Tax Assessment Tax Assessment Total Assessment is a certain percentage of the fair market value that is determined by local assessors to be the total taxable value of land and additions on the property. | Land | Improvement |
|---|---|---|---|---|
| 2024 | -- | $41,760 | $19,390 | $22,370 |
| 2023 | $951 | $33,320 | $14,770 | $18,550 |
| 2022 | $1,340 | $33,320 | $14,770 | $18,550 |
| 2021 | $1,359 | $33,320 | $14,770 | $18,550 |
| 2020 | $1,212 | $27,970 | $12,080 | $15,890 |
| 2019 | $1,172 | $27,980 | $12,080 | $15,900 |
| 2018 | $1,156 | $27,980 | $12,080 | $15,900 |
| 2017 | $1,088 | $24,780 | $11,060 | $13,720 |
| 2016 | $1,100 | $24,780 | $11,060 | $13,720 |
| 2015 | $1,087 | $24,780 | $11,060 | $13,720 |
| 2014 | $1,098 | $23,950 | $10,680 | $13,270 |
| 2013 | $480 | $20,690 | $10,610 | $10,080 |
Agents Affiliated with this Home
-
Ray Yoder

Seller's Agent in 2025
Ray Yoder
Kaufman Realty & Auction, LLC.
(330) 204-0110
1 in this area
42 Total Sales
Map
Source: MLS Now
MLS Number: 5103964
APN: 10003891
- 1355 Cherry Rd NW
- 126 Thomas Blvd NW
- 578 25th St NW
- 1783 Heron Creek St NW
- 485 Grosvenor Ave NW
- 3575 Kenyon Creek Ave NW
- 3610 Kenyon Creek Ave NW
- 1809 Lake Creek Cir
- 1518 1st St NE
- 10800 Forty Corners Rd NW
- 2245 Lincoln Way W
- 731 Hemlock St NW
- 1916 Lincoln Way NW
- 2760 Fulmer St NW
- 3555 Riverside Ave NW
- 350 26th St NW
- 1102 2nd St NE
- 225 14th St NW
- Lot 31 Marys Way Ave NW
- Lot 40 Joyce Ave NW
