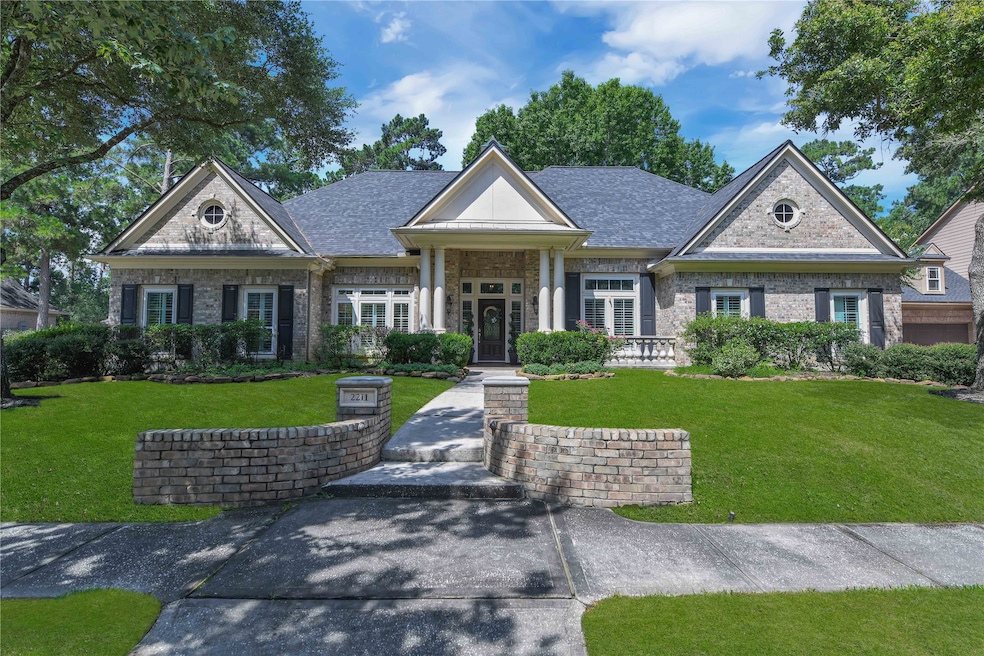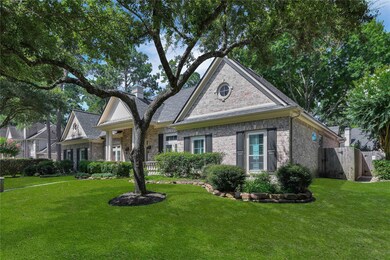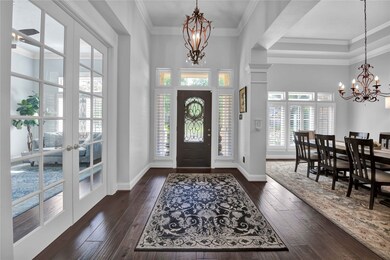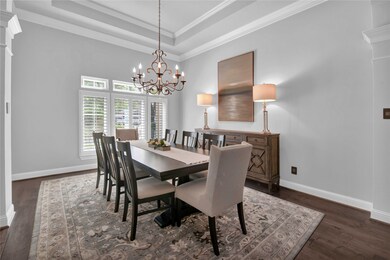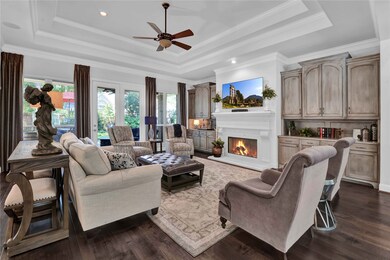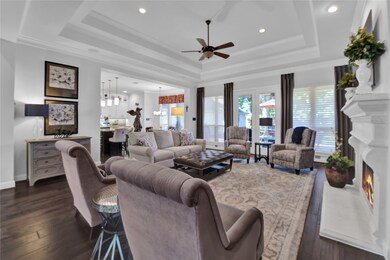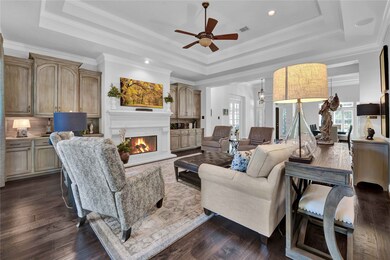
2211 Bens View Trail Kingwood, TX 77339
Highlights
- Golf Course Community
- Deck
- Adjacent to Greenbelt
- Greentree Elementary School Rated A-
- Wooded Lot
- Traditional Architecture
About This Home
As of December 2024This GORGEOUS ONE STORY home is simply STUNNING, and Better than NEW! Lots of Natural Light throughout w/large Energy Efficient Windows, Plantation shutters, & Silhouette shades! Beautiful WOOD FLOORS flow from the Foyer through the Living, Dining, Study, Kitchen, Breakfast Areas & throughout (except for 2 Secondary Bedrooms)! Elegant Entry View of Living/Dining*Glass Doors to Cov'd Patio & "WOW"..the VIEW...of Gorgeous Flowers & Impressively Landscaped Back Yard* Stone Fireplace surrounded by Custom Built-ins*Family Room Opens to Kitchen/Brkfst w/Quartzite Kitchen Counters, Breakfast Bar, Double Ovens, Sliding Drawer Microwave, Glass/Lighted Cabinetry, & MUCH MORE*Quiet Primary Bdrm" & STUNNING BATH w/Marble surround*22KW Stand by GENERATOR*10'EXTENSION across back of Epoxied Garage Floor=MAN CAVE*Flagstone Patio w/Carved Stone*Outdoor A/C-'17*Tankless Water Htr'18*New ROOF 9/2021*Extensive Network Cabling in house and Garage* NO POOL*This GORGEOUS home is a "MUST COME SEE"!!!!
Home Details
Home Type
- Single Family
Est. Annual Taxes
- $12,656
Year Built
- Built in 1997
Lot Details
- 0.3 Acre Lot
- Adjacent to Greenbelt
- East Facing Home
- Back Yard Fenced
- Sprinkler System
- Wooded Lot
HOA Fees
- $91 Monthly HOA Fees
Parking
- 2 Car Detached Garage
- Workshop in Garage
- Garage Door Opener
- Golf Cart Garage
Home Design
- Traditional Architecture
- Brick Exterior Construction
- Slab Foundation
- Composition Roof
- Wood Siding
- Cement Siding
Interior Spaces
- 3,454 Sq Ft Home
- 1-Story Property
- Crown Molding
- High Ceiling
- Ceiling Fan
- Gas Log Fireplace
- Window Treatments
- Formal Entry
- Washer and Gas Dryer Hookup
Kitchen
- Double Convection Oven
- Electric Oven
- Gas Cooktop
- Microwave
- Dishwasher
- Quartz Countertops
- Disposal
Flooring
- Wood
- Tile
Bedrooms and Bathrooms
- 4 Bedrooms
Home Security
- Security System Owned
- Fire and Smoke Detector
Eco-Friendly Details
- Energy-Efficient Windows with Low Emissivity
- Energy-Efficient HVAC
- Energy-Efficient Insulation
Outdoor Features
- Deck
- Covered patio or porch
- Separate Outdoor Workshop
Schools
- Greentree Elementary School
- Creekwood Middle School
- Kingwood High School
Utilities
- Forced Air Zoned Heating and Cooling System
- Heating System Uses Gas
- Power Generator
- Tankless Water Heater
Community Details
Overview
- First Service Residential Association, Phone Number (281) 358-9090
- Kingwood Greens Subdivision
Recreation
- Golf Course Community
Ownership History
Purchase Details
Home Financials for this Owner
Home Financials are based on the most recent Mortgage that was taken out on this home.Purchase Details
Home Financials for this Owner
Home Financials are based on the most recent Mortgage that was taken out on this home.Purchase Details
Home Financials for this Owner
Home Financials are based on the most recent Mortgage that was taken out on this home.Purchase Details
Home Financials for this Owner
Home Financials are based on the most recent Mortgage that was taken out on this home.Purchase Details
Similar Homes in the area
Home Values in the Area
Average Home Value in this Area
Purchase History
| Date | Type | Sale Price | Title Company |
|---|---|---|---|
| Deed | -- | Hometown Title | |
| Deed | -- | Hometown Title | |
| Warranty Deed | -- | Stewart Title | |
| Warranty Deed | -- | Stewart Title | |
| Warranty Deed | -- | -- | |
| Warranty Deed | -- | Regency Title |
Mortgage History
| Date | Status | Loan Amount | Loan Type |
|---|---|---|---|
| Open | $500,000 | New Conventional | |
| Closed | $500,000 | New Conventional | |
| Previous Owner | $196,600 | Purchase Money Mortgage | |
| Previous Owner | $150,000 | Credit Line Revolving | |
| Previous Owner | $231,707 | Credit Line Revolving | |
| Previous Owner | $95,000 | Credit Line Revolving | |
| Previous Owner | $35,000 | Construction | |
| Previous Owner | $196,600 | Purchase Money Mortgage |
Property History
| Date | Event | Price | Change | Sq Ft Price |
|---|---|---|---|---|
| 05/16/2025 05/16/25 | For Sale | $729,999 | -1.3% | $211 / Sq Ft |
| 12/03/2024 12/03/24 | Sold | -- | -- | -- |
| 10/20/2024 10/20/24 | Pending | -- | -- | -- |
| 07/01/2024 07/01/24 | For Sale | $739,900 | -- | $214 / Sq Ft |
Tax History Compared to Growth
Tax History
| Year | Tax Paid | Tax Assessment Tax Assessment Total Assessment is a certain percentage of the fair market value that is determined by local assessors to be the total taxable value of land and additions on the property. | Land | Improvement |
|---|---|---|---|---|
| 2024 | $6,383 | $619,455 | $138,000 | $481,455 |
| 2023 | $6,383 | $607,451 | $92,000 | $515,451 |
| 2022 | $12,522 | $549,798 | $92,000 | $457,798 |
| 2021 | $11,909 | $461,800 | $89,240 | $372,560 |
| 2020 | $11,358 | $419,000 | $66,495 | $352,505 |
| 2019 | $12,095 | $425,339 | $66,495 | $358,844 |
| 2018 | $4,259 | $305,200 | $71,500 | $233,700 |
| 2017 | $11,573 | $406,149 | $71,500 | $334,649 |
| 2016 | $11,540 | $405,000 | $71,500 | $333,500 |
| 2015 | $9,982 | $405,000 | $71,500 | $333,500 |
| 2014 | $9,982 | $386,700 | $71,500 | $315,200 |
Agents Affiliated with this Home
-
Janice Character
J
Seller's Agent in 2025
Janice Character
Keller Williams Memorial
(713) 461-9393
1 in this area
35 Total Sales
-
Alice Pope

Seller's Agent in 2024
Alice Pope
RE/MAX
(281) 413-3936
29 in this area
39 Total Sales
Map
Source: Houston Association of REALTORS®
MLS Number: 3140340
APN: 1181580010002
- 2215 Bens View Trail
- 4418 Greens Court Way
- 22 Greenway View Trail
- 22 New Green Ct
- 43 Forest Green Trail
- 11 Twin Greens Ct
- 62 Kingwood Greens Dr
- 2022 Wind Creek Dr
- 2803 Kings Crossing Dr Unit 210
- 2803 Kings Crossing Dr Unit 205
- 2023 Forest Garden Dr
- 2815 Kings Crossing Dr Unit 104
- 2815 Kings Crossing Dr Unit 319
- 2815 Kings Crossing Dr Unit 106
- 2815 Kings Crossing Dr Unit 102
- 2815 Kings Crossing Dr Unit 308
- 2742 King's Retreat Cir
- 4615 Elmstone Ct
- 4510 Dorado Dr
- 1715 Dominica Dr
