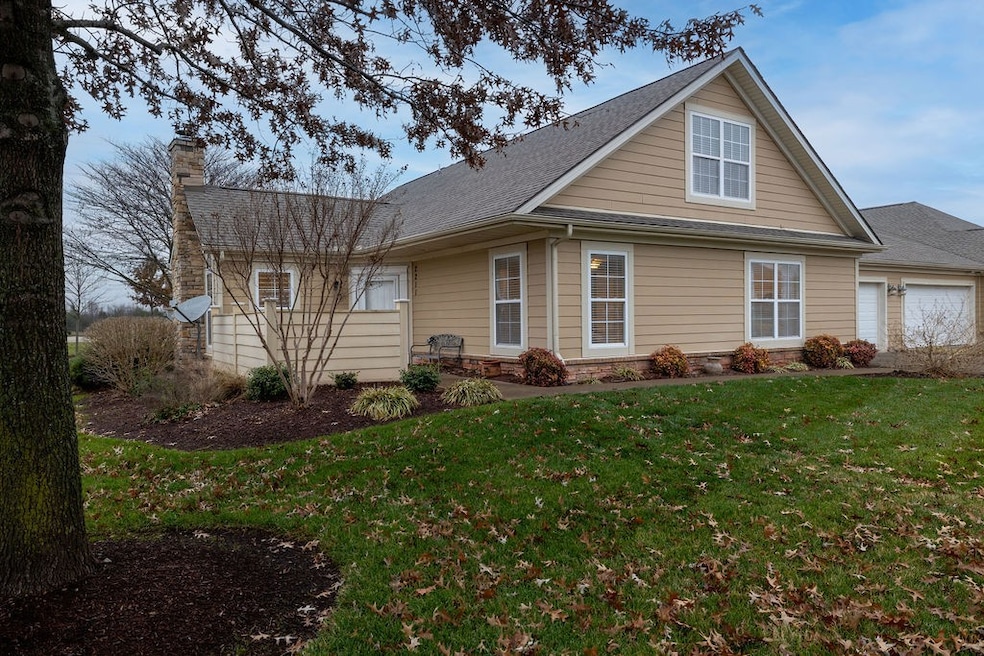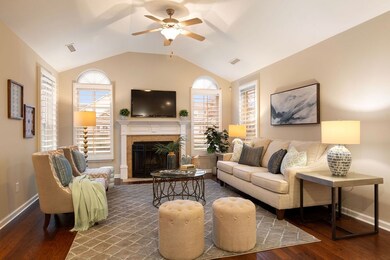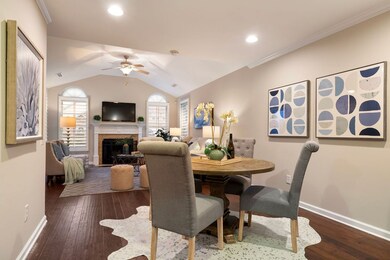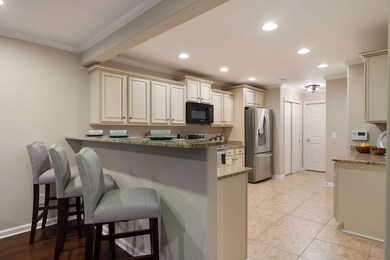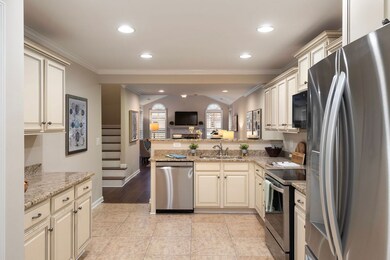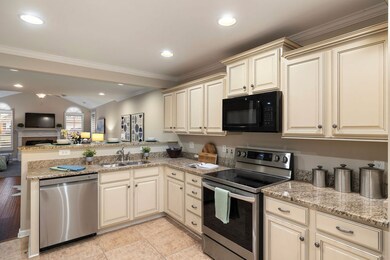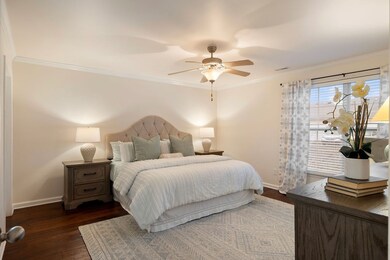2211 Bridgeway St Murfreesboro, TN 37128
Estimated payment $2,693/month
Highlights
- Traditional Architecture
- Wood Flooring
- Corner Lot
- Barfield Elementary School Rated A-
- End Unit
- Stainless Steel Appliances
About This Home
Tucked Away in Stonebridge... But Wait Until You Step Inside. At first glance, it’s the peaceful pond, manicured walkways, and vibrant landscaping that draw you in—but this home has layers you won’t see until you walk through the front door. From the glowing wide-plank flooring and real wood-burning fireplace to the plantation shutters that perfectly frame golden-hour sunsets and pond view, this home quietly impresses. The oversized upstairs suite offers a full bath, walk-in storage, and space that feels more like a private apartment—ideal for guests or MULTI-GENERATIONAL LIVING. And tucked behind the laundry room? A surprise flex space perfect for a hidden office, hobby room, or extra storage. Outside, a private courtyard patio offers peaceful pond views, just steps from the pool and clubhouse. The HOA handles nearly everything: water, trash, insurance, exterior maintenance, irrigation, and access to resort-style amenities—pool, clubhouse, gym, trails, and beautifully maintained green spaces. Here, neighbors enjoy social events, peaceful walks, and the ease of lush and MAINTENANCE-FREE LIVING. Located in a peaceful yet ultra-convenient corner of Murfreesboro, you're minutes from Costco, Publix, The Avenue, and major routes like I-24 and I-840. SELLERS ARE SERIOUS—AND HAVE PRICED THIS HOME AGGRESSIVELY FOR A FAST SALE. They’ve already moved, which means opportunity is knocking loudly for the next lucky buyer. And while this home has been listed before, this time is different. Updates are done, representation is strong, and early buzz is building fast. THE PUBLIC UNVEILING IS Friday Dec 12 — but early offers will be considered. Have your agent call Tom NOW to uncover important details not listed here and schedule your private showing before this one slips away.
Listing Agent
Keller Williams Realty Nashville/Franklin Brokerage Phone: 6154766590 License #308883 Listed on: 12/06/2025

Property Details
Home Type
- Condominium
Est. Annual Taxes
- $2,178
Year Built
- Built in 2009
Lot Details
- End Unit
- Level Lot
HOA Fees
- $429 Monthly HOA Fees
Parking
- 2 Car Garage
- Side Facing Garage
Home Design
- Traditional Architecture
- Shingle Roof
- Stone Siding
Interior Spaces
- 2,067 Sq Ft Home
- Property has 2 Levels
- Gas Fireplace
- Great Room with Fireplace
- Washer and Electric Dryer Hookup
Kitchen
- Microwave
- Dishwasher
- Stainless Steel Appliances
- Disposal
Flooring
- Wood
- Carpet
- Tile
Bedrooms and Bathrooms
- 3 Bedrooms | 2 Main Level Bedrooms
Home Security
Schools
- Rockvale Elementary School
- Rockvale Middle School
- Rockvale High School
Additional Features
- Patio
- Central Heating and Cooling System
Listing and Financial Details
- Assessor Parcel Number 114 01703 R0104672
Community Details
Overview
- $450 One-Time Secondary Association Fee
- Association fees include maintenance structure, ground maintenance, insurance, recreation facilities, trash, water
- Stonebridge Townhouses Subdivision
Pet Policy
- Pets Allowed
Security
- Carbon Monoxide Detectors
- Fire and Smoke Detector
Map
Home Values in the Area
Average Home Value in this Area
Tax History
| Year | Tax Paid | Tax Assessment Tax Assessment Total Assessment is a certain percentage of the fair market value that is determined by local assessors to be the total taxable value of land and additions on the property. | Land | Improvement |
|---|---|---|---|---|
| 2025 | $2,179 | $77,000 | $0 | $77,000 |
| 2024 | $2,179 | $77,000 | $0 | $77,000 |
| 2023 | $1,445 | $77,000 | $0 | $77,000 |
| 2022 | $1,244 | $77,000 | $0 | $77,000 |
| 2021 | $1,357 | $61,125 | $0 | $61,125 |
Property History
| Date | Event | Price | List to Sale | Price per Sq Ft | Prior Sale |
|---|---|---|---|---|---|
| 05/19/2022 05/19/22 | Sold | $428,000 | 0.0% | $207 / Sq Ft | View Prior Sale |
| 04/14/2022 04/14/22 | Pending | -- | -- | -- | |
| 04/12/2022 04/12/22 | Off Market | $428,000 | -- | -- | |
| 03/18/2022 03/18/22 | Pending | -- | -- | -- | |
| 03/17/2022 03/17/22 | For Sale | $385,000 | +54.0% | $186 / Sq Ft | |
| 10/09/2019 10/09/19 | Off Market | $250,000 | -- | -- | |
| 09/24/2019 09/24/19 | For Sale | $759,900 | +204.0% | $395 / Sq Ft | |
| 07/21/2017 07/21/17 | Sold | $250,000 | -- | $130 / Sq Ft | View Prior Sale |
Purchase History
| Date | Type | Sale Price | Title Company |
|---|---|---|---|
| Warranty Deed | $428,000 | Allegiance Title | |
| Warranty Deed | $250,000 | Gateway Title Svcs Llc |
Mortgage History
| Date | Status | Loan Amount | Loan Type |
|---|---|---|---|
| Open | $332,592 | VA |
Source: Realtracs
MLS Number: 3059177
APN: 114-017.03-C-008
- 1421 Proprietors Place
- 2138 Cason Ln
- 2228 Cason Ln
- 2338 Stonecenter Ln
- 2263 Cason Ln Unit 2265
- 2160 Welltown Ln
- 2462 Bridgeway St
- 2519 Bridgeway St
- 2174 Barringer Ln
- 2219 Barringer Ln
- 2189 Barringer Ln
- 2223 Barringer Ln
- 2149 Barringer Ln
- 2737 Beaulah Dr
- 2133 Barringer Ln
- 2460 Stonecenter Ln
- 2664 Stone Center Ln
- 2403 Cason Ln
- 2542 Stonecenter Ln
- 2605 Colleen Dr
- 2138 Cason Ln
- 2190 Hospitality Ln
- 2204 Hospitality Ln
- 2180 Welltown Ln
- 2151 Welltown Ln
- 2420 Audubon Ln
- 1709 Cason Ln
- 2383 Paddock Dr
- 2620 New Salem Hwy
- 2817 Bluestem Ln
- 2932 Leatherwood Dr
- 1915 Venada Trail
- 2527 Salem Glen Crossing
- 3338 Cotswold Ln
- 1616 Allston Dr
- 2106 Bimelech Ln
- 1516 Beaconcrest Cir
- 1634 Cason Trail
- 2013 St Andrews Dr
- 3409 Nightshade Dr
