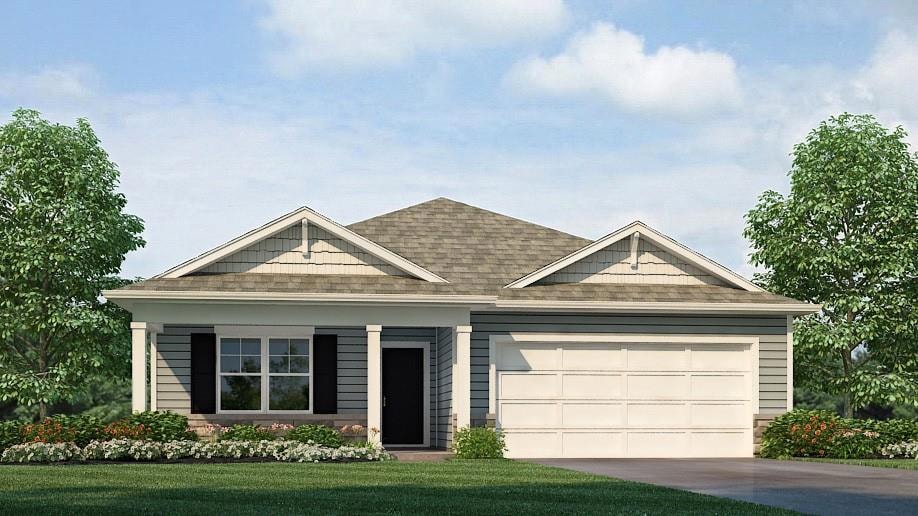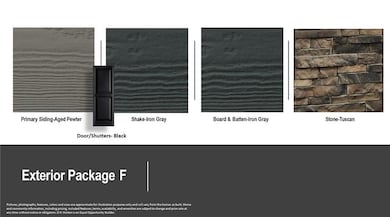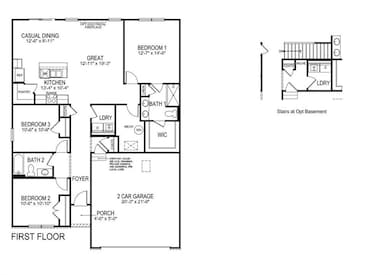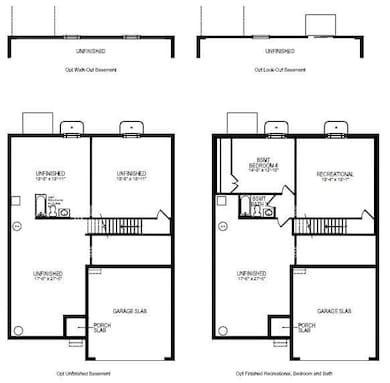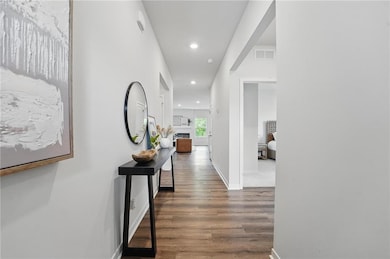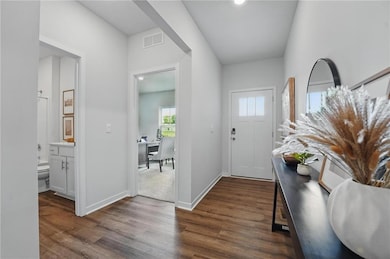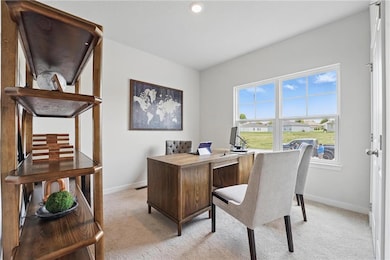2211 Crestview Place Raymore, MO 64083
Estimated payment $2,342/month
Highlights
- Active Adult
- Ranch Style House
- Quartz Countertops
- Deck
- Great Room with Fireplace
- Stainless Steel Appliances
About This Home
Welcome to Alexander Creek, an exceptional 55+ community where modern design meets timeless elegance, crafted by D.R. Horton, "America's Builder." Alexander Creek is a lively community offering neighborhood outings, fitness groups, outdoor activities and more. This residence stands out with its James Hardie® siding and stone accents, providing both durability and timeless appeal. The welcoming three-rail, two-panel insulated front door enhances both the home's aesthetics and energy efficiency. Inside, you’ll find 9-foot ceilings and a spacious, open layout that exudes warmth and sophistication. The interior has elegant details and a refined touch throughout. The gourmet kitchen serves as the heart of the home, featuring 36-inch painted maple cabinets, quartz countertops, and premium Whirlpool® stainless steel appliances—perfect for both everyday meals and entertaining. The bathrooms offer a luxurious retreat, complete with quartz-topped vanities, Moen® Chrome Faucets, and a primary bath with a 5-foot shower and framed glass enclosure, providing a spa-like experience. Equipped with advanced smart home technology, this residence makes modern living effortless. Control your home’s climate and security with a Honeywell® Pro Z-Wave® Thermostat, Amazon Echo, and a connected home panel, all designed for ultimate convenience. LED lighting, a high-efficiency gas furnace, and energy-efficient insulated windows ensure year-round comfort and savings. Additional features like luxury vinyl plank flooring, a garage with an opener, and dual data/TV lines in key areas highlight the home’s commitment to convenience and modern living. D.R. Horton’s attention to detail and commitment to quality are evident throughout, making this home a perfect blend of luxury and functionality. Don’t miss your chance to own this exceptional home in Alexander Creek. Schedule your private tour today and discover a lifestyle where elegance and convenience meet in perfect harmony.
Listing Agent
DRH Realty of Kansas City, LLC Brokerage Phone: 816-803-9720 License #00251888 Listed on: 10/06/2025

Co-Listing Agent
DRH Team
DRH Realty of Kansas City, LLC Brokerage Phone: 816-803-9720
Open House Schedule
-
Sunday, November 23, 20251:00 to 5:00 pm11/23/2025 1:00:00 PM +00:0011/23/2025 5:00:00 PM +00:00**Agent On Duty** Please stop by the model first at 2110 Creek View Lane, Raymore, MO 64083 to acquire access to spec homes. Many are active construction sites and require guidance.Add to Calendar
-
Monday, November 24, 202510:00 am to 5:00 pm11/24/2025 10:00:00 AM +00:0011/24/2025 5:00:00 PM +00:00**Agent On Duty** Please stop by the model first at 2110 Creek View Lane, Raymore, MO 64083 to acquire access to spec homes. Many are active construction sites and require guidance.Add to Calendar
Home Details
Home Type
- Single Family
Est. Annual Taxes
- $3
Year Built
- Built in 2025 | Under Construction
Lot Details
- 7,468 Sq Ft Lot
- North Facing Home
- Paved or Partially Paved Lot
- Sprinkler System
HOA Fees
- $124 Monthly HOA Fees
Parking
- 2 Car Attached Garage
- Front Facing Garage
- Garage Door Opener
Home Design
- Ranch Style House
- Traditional Architecture
- Composition Roof
- Lap Siding
- Stone Trim
- Passive Radon Mitigation
- Synthetic Stucco Exterior
Interior Spaces
- 1,498 Sq Ft Home
- Ceiling Fan
- Thermal Windows
- Great Room with Fireplace
- Dining Room
- Open Floorplan
- Carpet
- Laundry Room
Kitchen
- Open to Family Room
- Eat-In Kitchen
- Gas Range
- Dishwasher
- Stainless Steel Appliances
- Kitchen Island
- Quartz Countertops
- Disposal
Bedrooms and Bathrooms
- 3 Bedrooms
- Walk-In Closet
- 2 Full Bathrooms
Unfinished Basement
- Basement Fills Entire Space Under The House
- Sump Pump
- Stubbed For A Bathroom
Home Security
- Home Security System
- Smart Locks
- Smart Thermostat
- Fire and Smoke Detector
Eco-Friendly Details
- Energy-Efficient Appliances
- Energy-Efficient Construction
- Energy-Efficient Insulation
Outdoor Features
- Deck
- Porch
Schools
- Timber Creek Elementary School
- Raymore-Peculiar High School
Utilities
- Central Air
- Heating System Uses Natural Gas
- High-Efficiency Water Heater
Community Details
- Active Adult
- Association fees include lawn service, snow removal
- Alexander Creek Home Association
- Alexander Creek Subdivision, Harmony B Floorplan
Listing and Financial Details
- Assessor Parcel Number 2237782
- $0 special tax assessment
Map
Home Values in the Area
Average Home Value in this Area
Tax History
| Year | Tax Paid | Tax Assessment Tax Assessment Total Assessment is a certain percentage of the fair market value that is determined by local assessors to be the total taxable value of land and additions on the property. | Land | Improvement |
|---|---|---|---|---|
| 2025 | $3 | $250 | $250 | -- |
| 2024 | $3 | $220 | $220 | -- |
| 2023 | $3 | $220 | $220 | $0 |
| 2022 | $3 | $40 | $40 | $0 |
Property History
| Date | Event | Price | List to Sale | Price per Sq Ft | Prior Sale |
|---|---|---|---|---|---|
| 08/05/2025 08/05/25 | Sold | -- | -- | -- | View Prior Sale |
| 07/31/2025 07/31/25 | Off Market | -- | -- | -- | |
| 06/25/2025 06/25/25 | For Sale | $420,990 | -- | $281 / Sq Ft |
Purchase History
| Date | Type | Sale Price | Title Company |
|---|---|---|---|
| Warranty Deed | -- | Coffelt Land Title |
Source: Heartland MLS
MLS Number: 2578675
APN: 04-06-13-000-000-001.170
- 2213 Crestview Place
- 2210 Crestview Place
- Harmony Plan at Alexander Creek
- Aldridge Plan at Alexander Creek
- Newcastle Plan at Alexander Creek
- Chatham Plan at Alexander Creek
- 2208 Crestview Place
- 2209 Creek View Ln
- 2211 Creek View Ln
- 2207 Creek View Ln
- 2215 Crestview Place
- 2214 Crestview Place
- 2212 Creek View Ln
- 2206 Creek View Ln
- 2204 Creek View Ln
- 303 Crestview Ct
- 305 Crestview Ct
- 2200 Creek View Ln
- 2213 Creek View Ln
- 2116 Creek View Ln
- 4435 SW Creekview Dr
- 501 Dawn St
- 315 E Elm St
- 210 Elissa Dr
- 4050 SW Laharve Dr
- 4050 SW La Harve Dr
- 3904 SW Brian Ln
- 328 Shenandoah Dr
- 410 W Heritage Dr
- 421 Sunflower Dr
- 420 Buffalo Ct
- 523 Buffalo Dr
- 3545 SW Harbor Dr
- 427 Sunflower Dr
- 700 SW Lemans Ln
- 3735 SW Knoxville Ct
- 507 Belmont Dr
- 1318 SW Manor Lake Dr
- 809 Canter St
- 113 N Oxford Dr
