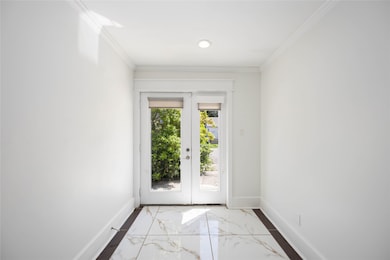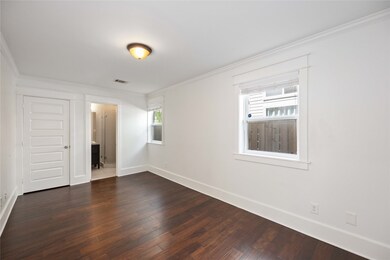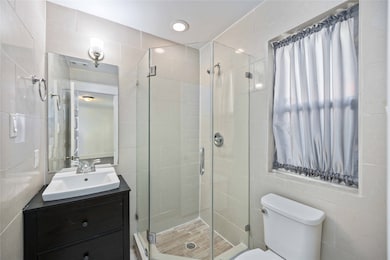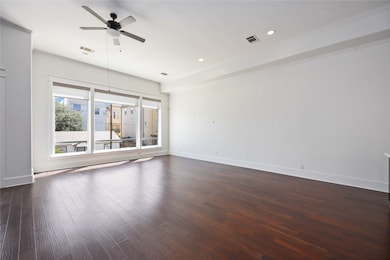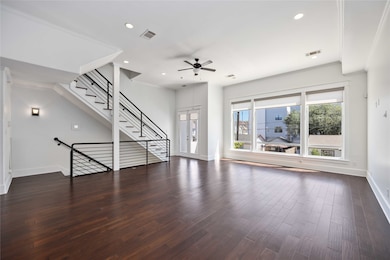2211 Detering St Unit B Houston, TX 77007
Cottage Grove NeighborhoodHighlights
- Contemporary Architecture
- Hydromassage or Jetted Bathtub
- Quartz Countertops
- Engineered Wood Flooring
- High Ceiling
- Double Oven
About This Home
Discover modern living in The Heights with this 4-story contemporary townhouse in Cotton Grove. Boasting a roof deck with stunning Downtown Houston and Galleria skyline views, this home features high ceilings (12-ft in living, 11-ft in primary bedroom), an open layout, and engineered wood flooring throughout, excluding wet areas. Natural light floods the spacious living and dining areas through a wall of windows, perfect for entertaining. Enjoy convenience with easy I-10 access, and the MKT bike trail and Lawrence Park within walking distance. This home combines luxury, location, and lifestyle, offering a unique urban living experience. Schedule a tour today!
Condo Details
Home Type
- Condominium
Est. Annual Taxes
- $7,484
Year Built
- Built in 2014
Parking
- 2 Car Attached Garage
- Garage Door Opener
Home Design
- Contemporary Architecture
Interior Spaces
- 2,192 Sq Ft Home
- 4-Story Property
- High Ceiling
- Window Treatments
- Family Room Off Kitchen
- Living Room
- Utility Room
- Security System Owned
Kitchen
- Double Oven
- Gas Cooktop
- Microwave
- Dishwasher
- Kitchen Island
- Quartz Countertops
- Disposal
Flooring
- Engineered Wood
- Tile
Bedrooms and Bathrooms
- 3 Bedrooms
- Double Vanity
- Hydromassage or Jetted Bathtub
- Separate Shower
Laundry
- Dryer
- Washer
Schools
- Love Elementary School
- Hogg Middle School
- Waltrip High School
Utilities
- Central Heating and Cooling System
- Heating System Uses Gas
Listing and Financial Details
- Property Available on 4/8/24
- Long Term Lease
Community Details
Pet Policy
- Call for details about the types of pets allowed
- Pet Deposit Required
Additional Features
- Cottage Grove Subdivision
- Fire and Smoke Detector
Map
Source: Houston Association of REALTORS®
MLS Number: 85236407
APN: 0101950000797
- 5308 Larkin St Unit B
- 2115 Detering St
- 5228 Darling St Unit B
- 5224 Darling St Unit B
- 5240 Cornish St Unit B
- 5319 Petty St
- 5226 Cornish St
- 5229 Petty St Unit E
- 5233 Cornish St Unit C
- 5335 Larkin St
- 5210 Petty St Unit C
- 5337 Larkin St
- 5219 Kiam St Unit F
- 5219 Kiam St Unit E
- 5206 Petty St
- 5226 Kiam St Unit 1002
- 5342 Petty St
- 5112 Larkin St
- 5217 Kansas St
- 2402 Reinerman St
- 2210 Detering St
- 5308 Larkin St Unit B
- 5310 Larkin St Unit B
- 5233 Darling St
- 5228 Darling St Unit B
- 5336 Darling St Unit ID1225767P
- 5239 Kiam St
- 5319 Kiam St Unit C
- 5226 Kiam St Unit 1018
- 5226 Kiam St Unit 1002
- 5334 Kiam St Unit C
- 5118 Larkin St
- 2318 Reinerman St
- 5109 Larkin St Unit B
- 5413 Kiam St Unit B
- 5315 Egbert St
- 543 T C Jester Blvd Unit ID1225766P
- 5305 Egbert St Unit C
- 5416 Kiam St Unit A
- 5437 Darling St

