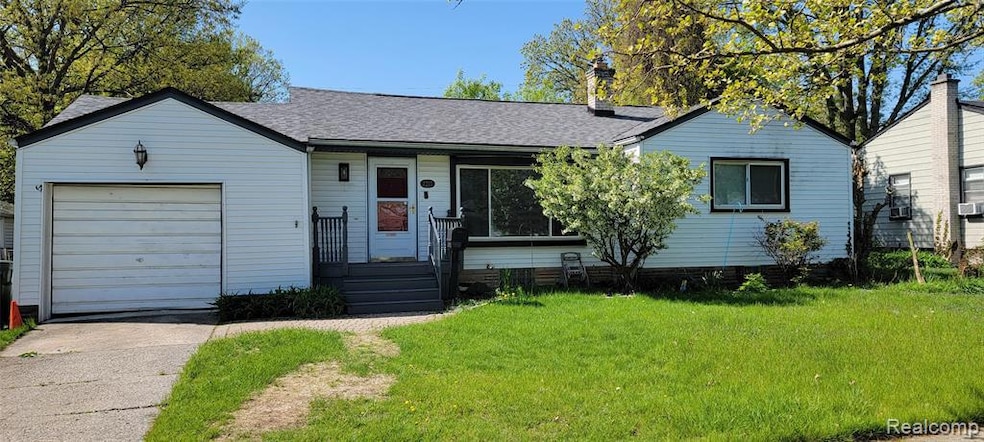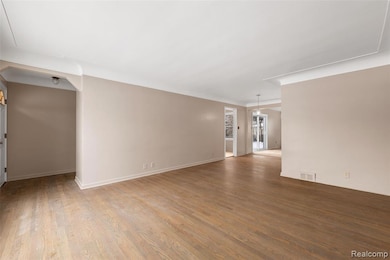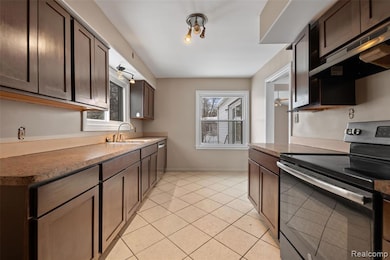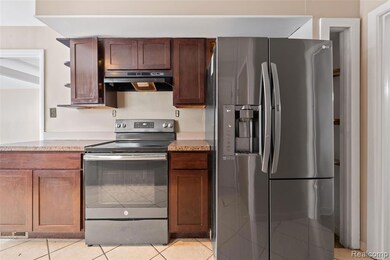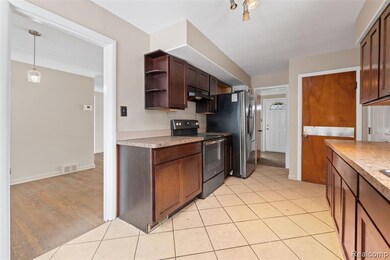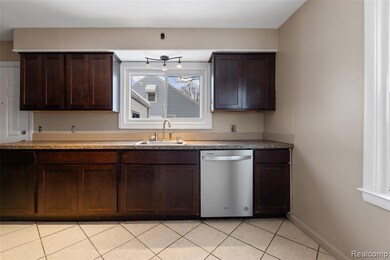2211 E 8 Mile Rd Grosse Pointe Woods, MI 48236
Highlights
- Very Popular Property
- Ranch Style House
- No HOA
- Parcells Middle School Rated A-
- Ground Level Unit
- 1 Car Attached Garage
About This Home
Welcome home to this delightful 3-bedroom, 1-bath ranch in the heart of Grosse Pointe Woods! This well-maintained home offers a spacious living room with abundant natural light and a bright kitchen with ample cabinet space. Hardwood floors add warmth and character in the living room.Full basement could be converted to an entertainment or office area. The attached 1-car garage provides convenience, while the fully fenced backyard offers privacy and the ideal setting for outdoor gatherings or pets.Located in a desirable neighborhood with, nearby parks, and easy access to shopping and dining.
Home Details
Home Type
- Single Family
Est. Annual Taxes
- $1,663
Year Built
- Built in 1950
Lot Details
- 4,792 Sq Ft Lot
- Lot Dimensions are 40 x 115
- Fenced
Parking
- 1 Car Attached Garage
Home Design
- 1,334 Sq Ft Home
- Ranch Style House
- Block Foundation
Kitchen
- Free-Standing Electric Oven
- Dishwasher
Bedrooms and Bathrooms
- 3 Bedrooms
Laundry
- Dryer
- Washer
Location
- Ground Level Unit
Utilities
- Forced Air Heating System
- Heating System Uses Natural Gas
- Natural Gas Water Heater
Additional Features
- Unfinished Basement
Listing and Financial Details
- Security Deposit $3,075
- 12 Month Lease Term
- Application Fee: 39.99
- Assessor Parcel Number 4003050022000
Community Details
Overview
- No Home Owners Association
Pet Policy
- Dogs and Cats Allowed
Map
Source: Realcomp
MLS Number: 20251003362
APN: 40-003-05-0022-000
- 2204 Roslyn Rd
- 2238 Roslyn Rd
- 21957 Shore Pointe Ln
- 21525 Brys Dr
- 21640 Chalon St
- 2086 Ridgemont Rd
- 22037 Shore Pointe Ln Unit 64
- 1993 Shorepointe Ln Unit 11
- 20918 Hollywood St
- 2107 Hollywood Ave
- 20864 Hollywood St
- 20857 Hawthorne St
- 2057 Hawthorne Rd
- 2048 Anita Ave
- 21905 Shady Lane Ave
- 2180 Vernier Rd
- 21606 Sunnyside St
- 1810 Hawthorne Rd
- 20515 Hollywood St
- 22106 Avalon St
