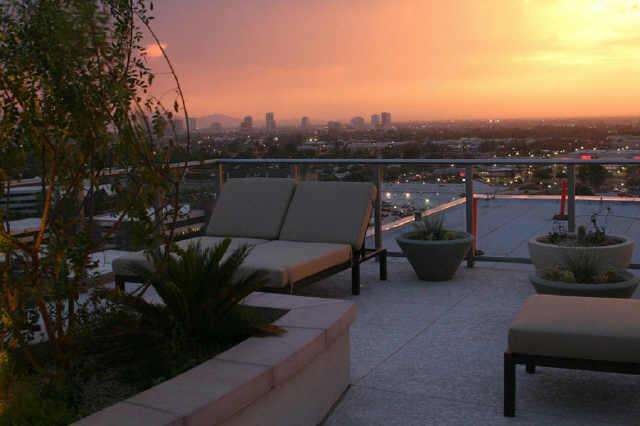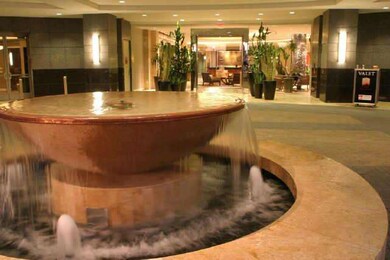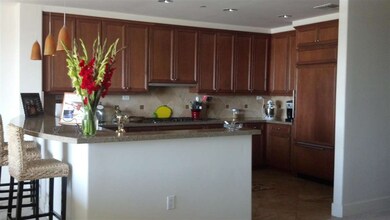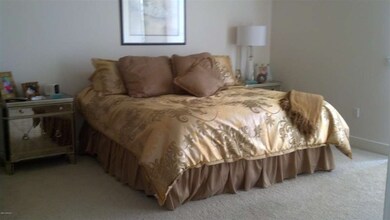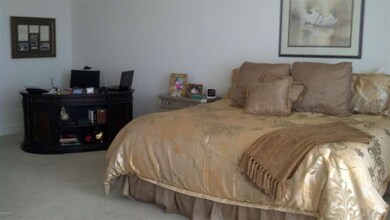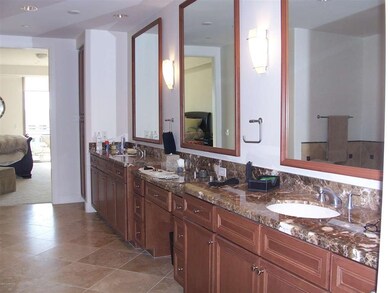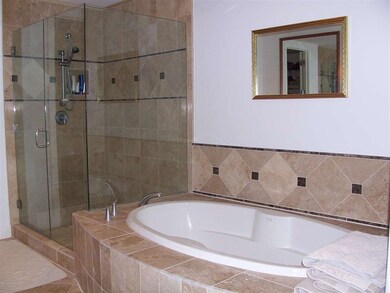
Residences at 2211 Camelback 2211 E Camelback Rd Unit 506 Phoenix, AZ 85016
Camelback East Village NeighborhoodHighlights
- Concierge
- Fitness Center
- Gated with Attendant
- Phoenix Coding Academy Rated A
- Transportation Service
- Unit is on the top floor
About This Home
As of June 2024Highly upgraded home, designer kitchen w/Sub-zero refrigerator, Asko dishwasher, slab granite countertops, split master and large closets. Gorgeous views of downtown city lights and huge terrace with stone floor. 2211 offers first class luxury living with 24 hour valet, security and surveillance; Concierge, Entertainment Lounge, Fitness ctr., w/steam, private massage & spa services; Business center w/private boardroom; Roof top pool, spa, firepit, gas grills & outdoor shower. Walk to Biltmore Fashion Park, popular restaurants, Starbucks and movie theatre. Two assigned parking spaces including. Must see!
Last Agent to Sell the Property
Cambridge Properties License #BR528254000 Listed on: 05/21/2013
Property Details
Home Type
- Condominium
Est. Annual Taxes
- $5,000
Year Built
- Built in 2006
Lot Details
- Two or More Common Walls
- Private Streets
- Desert faces the front and back of the property
- Block Wall Fence
- Front and Back Yard Sprinklers
Parking
- 2 Car Detached Garage
- Side or Rear Entrance to Parking
- Garage Door Opener
- Circular Driveway
- Gated Parking
- Parking Permit Required
- Assigned Parking
Property Views
- City Lights
- Mountain
Home Design
- Contemporary Architecture
- Concrete Roof
- Block Exterior
Interior Spaces
- 2,000 Sq Ft Home
- 1-Story Property
- Vaulted Ceiling
- Ceiling Fan
- Gas Fireplace
- Double Pane Windows
- Low Emissivity Windows
- Living Room with Fireplace
- Security System Leased
Kitchen
- Breakfast Bar
- Gas Cooktop
- Built-In Microwave
- Dishwasher
- Granite Countertops
Flooring
- Carpet
- Stone
Bedrooms and Bathrooms
- 2 Bedrooms
- Walk-In Closet
- Primary Bathroom is a Full Bathroom
- 2 Bathrooms
- Dual Vanity Sinks in Primary Bathroom
- Bathtub With Separate Shower Stall
Laundry
- Laundry in unit
- Dryer
- Washer
Pool
- Heated Spa
- Heated Pool
Outdoor Features
- Covered patio or porch
- Outdoor Storage
Schools
- Madison Elementary School
- Camelback High School
Utilities
- Refrigerated Cooling System
- Zoned Heating
- High Speed Internet
- Cable TV Available
Additional Features
- No Interior Steps
- Unit is on the top floor
Listing and Financial Details
- Tax Lot 506
- Assessor Parcel Number 163-19-053
Community Details
Overview
- Property has a Home Owners Association
- Association Phone (602) 953-2211
- High-Rise Condominium
- Built by Residential Construc
- The Residences At 2211 Ca Subdivision, B 1 Floorplan
Amenities
- Concierge
- Valet Parking
- Transportation Service
- Recreation Room
Recreation
- Community Spa
- Bike Trail
Security
- Gated with Attendant
Ownership History
Purchase Details
Home Financials for this Owner
Home Financials are based on the most recent Mortgage that was taken out on this home.Purchase Details
Purchase Details
Home Financials for this Owner
Home Financials are based on the most recent Mortgage that was taken out on this home.Purchase Details
Purchase Details
Similar Homes in the area
Home Values in the Area
Average Home Value in this Area
Purchase History
| Date | Type | Sale Price | Title Company |
|---|---|---|---|
| Warranty Deed | $1,000,000 | Equity Title Agency | |
| Interfamily Deed Transfer | -- | None Available | |
| Warranty Deed | $620,000 | Equity Title Agency Inc | |
| Interfamily Deed Transfer | -- | None Available | |
| Cash Sale Deed | $587,671 | Old Republic Title Agency |
Mortgage History
| Date | Status | Loan Amount | Loan Type |
|---|---|---|---|
| Previous Owner | $200,000 | Credit Line Revolving | |
| Previous Owner | $441,500 | New Conventional | |
| Previous Owner | $25,000 | Credit Line Revolving | |
| Previous Owner | $520,000 | Seller Take Back |
Property History
| Date | Event | Price | Change | Sq Ft Price |
|---|---|---|---|---|
| 03/31/2025 03/31/25 | Off Market | $5,950 | -- | -- |
| 02/20/2025 02/20/25 | Rented | $5,300 | -10.9% | -- |
| 02/06/2025 02/06/25 | For Rent | $5,950 | +1.7% | -- |
| 01/24/2025 01/24/25 | Price Changed | $5,850 | -0.8% | $3 / Sq Ft |
| 07/27/2024 07/27/24 | Price Changed | $5,900 | -9.2% | $3 / Sq Ft |
| 07/23/2024 07/23/24 | Price Changed | $6,500 | -5.8% | $3 / Sq Ft |
| 06/29/2024 06/29/24 | For Rent | $6,900 | 0.0% | -- |
| 06/17/2024 06/17/24 | Sold | $1,000,000 | -9.1% | $482 / Sq Ft |
| 05/23/2024 05/23/24 | For Sale | $1,100,000 | +77.4% | $530 / Sq Ft |
| 06/21/2013 06/21/13 | Sold | $620,000 | -4.6% | $310 / Sq Ft |
| 05/26/2013 05/26/13 | Pending | -- | -- | -- |
| 05/20/2013 05/20/13 | For Sale | $650,000 | -- | $325 / Sq Ft |
Tax History Compared to Growth
Tax History
| Year | Tax Paid | Tax Assessment Tax Assessment Total Assessment is a certain percentage of the fair market value that is determined by local assessors to be the total taxable value of land and additions on the property. | Land | Improvement |
|---|---|---|---|---|
| 2025 | $6,442 | $51,866 | -- | -- |
| 2024 | $5,669 | $49,396 | -- | -- |
| 2023 | $5,669 | $71,970 | $14,390 | $57,580 |
| 2022 | $5,482 | $65,420 | $13,080 | $52,340 |
| 2021 | $5,535 | $64,010 | $12,800 | $51,210 |
| 2020 | $5,440 | $60,330 | $12,060 | $48,270 |
| 2019 | $5,306 | $59,460 | $11,890 | $47,570 |
| 2018 | $5,162 | $61,060 | $12,210 | $48,850 |
| 2017 | $4,890 | $56,170 | $11,230 | $44,940 |
| 2016 | $4,701 | $55,360 | $11,070 | $44,290 |
| 2015 | $4,323 | $60,700 | $12,140 | $48,560 |
Agents Affiliated with this Home
-

Seller's Agent in 2025
Nancy Wolfe
Russ Lyon Sotheby's International Realty
(602) 418-1010
11 in this area
13 Total Sales
-

Seller's Agent in 2024
Linda Jeffries
Coldwell Banker Realty
(602) 531-8333
9 in this area
55 Total Sales
-
T
Seller's Agent in 2013
Tania Buchanan
Cambridge Properties
(602) 373-3577
2 in this area
5 Total Sales
About Residences at 2211 Camelback
Map
Source: Arizona Regional Multiple Listing Service (ARMLS)
MLS Number: 4939752
APN: 163-19-053
- 2211 E Camelback Rd Unit 402
- 2211 E Camelback Rd Unit 604
- 2211 E Camelback Rd Unit 605
- 2211 E Camelback Rd Unit 306
- 2211 E Camelback Rd Unit 201
- 2211 E Camelback Rd Unit 505
- 4808 N 24th St Unit 627
- 4808 N 24th St Unit 1127
- 4808 N 24th St Unit 1228
- 4808 N 24th St Unit 702
- 4808 N 24th St Unit 528
- 4808 N 24th St Unit 204
- 4808 N 24th St Unit 1003
- 4808 N 24th St Unit 1303
- 4808 N 24th St Unit 806
- 4808 N 24th St Unit 303
- 4808 N 24th St Unit 1305
- 4808 N 24th St Unit 925
- 4808 N 24th St Unit 605
- 4808 N 24th St Unit 1123
