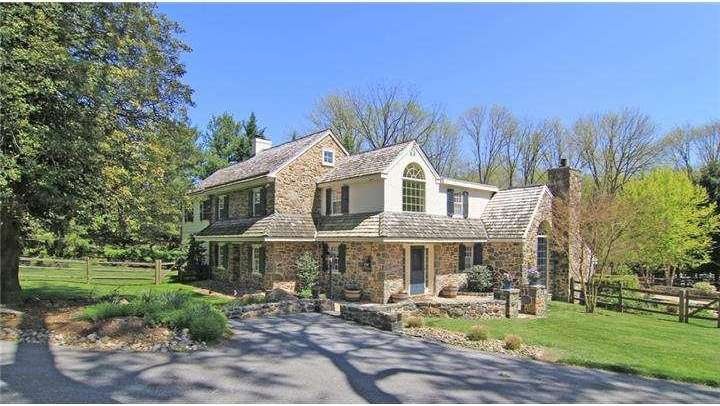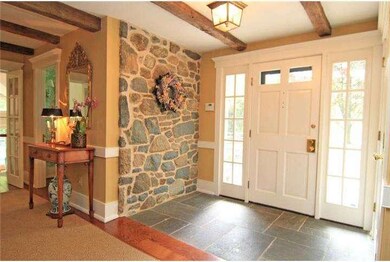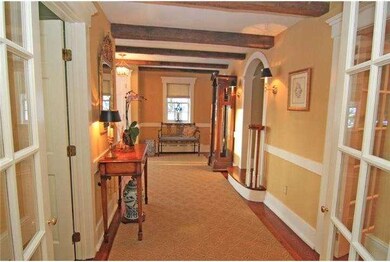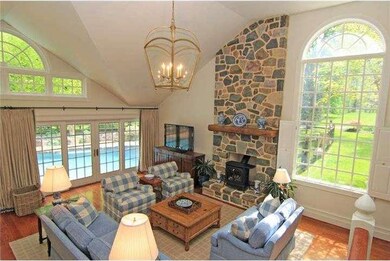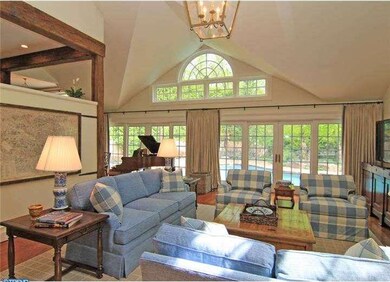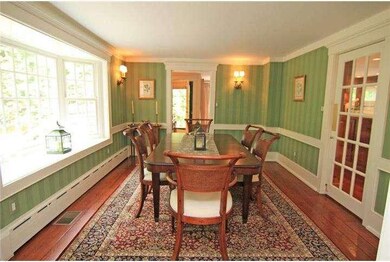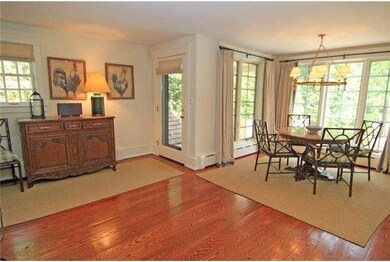
2211 Grubbs Mill Rd Berwyn, PA 19312
Highlights
- Additional Residence on Property
- In Ground Pool
- Cathedral Ceiling
- Beaumont Elementary School Rated A+
- Traditional Architecture
- Wood Flooring
About This Home
As of July 2022Indian Rock Farm is an exquisite mini estate beautifully situated in the Radnor Hunt section of Easttown. This property offers the ultimate in tranquil country living, yet ideally located within 5 min of train, shopping & schools. The original 1780 stone main house & separate guest house have been completely renovated with a level of craftsmanship rarely seen today. Offering over 6,700 sq feet of combined living space, the main house features sunrise to sunset views from the kitchen with breakfast room overlooking the stunning great room & pool, a living room with original walk-in fireplace, formal dining room, foyer with heated floors and 1st floor study. Upstairs, enjoy a fabulous master suite (new limestone bath, walk-in closet & library suite), plus 3 other bright bedrooms, each with personal bath & 2nd floor laundry room. Charming guest house(2,200 sq. ft, 3 bedrooms, 1.5 baths, garage & gym) is perfect for in-laws, Au-pair or art studio. Spectacular grounds/views, stone patios, pool & spring house with changing room & half bath complete this unmatched property.
Home Details
Home Type
- Single Family
Est. Annual Taxes
- $23,187
Year Built
- Built in 1780
Lot Details
- 2.2 Acre Lot
- Corner Lot
- Level Lot
- Property is in good condition
- Property is zoned AA
Parking
- 2 Car Detached Garage
- 3 Open Parking Spaces
- Garage Door Opener
Home Design
- Traditional Architecture
- Farmhouse Style Home
- Stone Foundation
- Wood Roof
- Stone Siding
- Concrete Perimeter Foundation
Interior Spaces
- 4,596 Sq Ft Home
- Property has 3 Levels
- Beamed Ceilings
- Cathedral Ceiling
- Stone Fireplace
- Family Room
- Living Room
- Dining Room
- Wood Flooring
- Unfinished Basement
- Basement Fills Entire Space Under The House
- Home Security System
- Attic
Kitchen
- Butlers Pantry
- Double Oven
- Kitchen Island
- Disposal
- Instant Hot Water
Bedrooms and Bathrooms
- 4 Bedrooms
- En-Suite Primary Bedroom
- En-Suite Bathroom
- In-Law or Guest Suite
- 6 Bathrooms
Laundry
- Laundry Room
- Laundry on upper level
Outdoor Features
- In Ground Pool
- Patio
- Exterior Lighting
Additional Homes
- Additional Residence on Property
Schools
- Beaumont Elementary School
- Tredyffrin-Easttown Middle School
- Conestoga Senior High School
Utilities
- Cooling System Utilizes Bottled Gas
- Central Air
- Heating System Uses Propane
- Hot Water Heating System
- Well
- Natural Gas Water Heater
- On Site Septic
Community Details
- No Home Owners Association
- Association fees include electricity
Listing and Financial Details
- Tax Lot 0147.0100
- Assessor Parcel Number 55-04 -0147.0100
Ownership History
Purchase Details
Home Financials for this Owner
Home Financials are based on the most recent Mortgage that was taken out on this home.Purchase Details
Home Financials for this Owner
Home Financials are based on the most recent Mortgage that was taken out on this home.Purchase Details
Home Financials for this Owner
Home Financials are based on the most recent Mortgage that was taken out on this home.Similar Homes in Berwyn, PA
Home Values in the Area
Average Home Value in this Area
Purchase History
| Date | Type | Sale Price | Title Company |
|---|---|---|---|
| Deed | $2,650,000 | -- | |
| Deed | $1,800,000 | None Available | |
| Deed | $1,975,000 | None Available |
Mortgage History
| Date | Status | Loan Amount | Loan Type |
|---|---|---|---|
| Previous Owner | $1,400,000 | New Conventional | |
| Previous Owner | $1,440,000 | New Conventional | |
| Previous Owner | $1,155,000 | New Conventional | |
| Previous Owner | $1,240,000 | New Conventional | |
| Previous Owner | $1,350,000 | Purchase Money Mortgage | |
| Previous Owner | $675,000 | Unknown | |
| Previous Owner | $350,000 | Fannie Mae Freddie Mac |
Property History
| Date | Event | Price | Change | Sq Ft Price |
|---|---|---|---|---|
| 07/27/2022 07/27/22 | Sold | $2,695,000 | 0.0% | $375 / Sq Ft |
| 03/17/2022 03/17/22 | Pending | -- | -- | -- |
| 03/09/2022 03/09/22 | For Sale | $2,695,000 | +49.7% | $375 / Sq Ft |
| 10/08/2014 10/08/14 | Sold | $1,800,000 | -5.0% | $392 / Sq Ft |
| 08/26/2014 08/26/14 | Pending | -- | -- | -- |
| 08/08/2014 08/08/14 | Price Changed | $1,895,000 | -5.0% | $412 / Sq Ft |
| 03/27/2014 03/27/14 | Price Changed | $1,995,000 | -12.3% | $434 / Sq Ft |
| 02/21/2014 02/21/14 | For Sale | $2,275,000 | -- | $495 / Sq Ft |
Tax History Compared to Growth
Tax History
| Year | Tax Paid | Tax Assessment Tax Assessment Total Assessment is a certain percentage of the fair market value that is determined by local assessors to be the total taxable value of land and additions on the property. | Land | Improvement |
|---|---|---|---|---|
| 2024 | $30,460 | $816,620 | $195,470 | $621,150 |
| 2023 | $28,480 | $816,620 | $195,470 | $621,150 |
| 2022 | $27,701 | $816,620 | $195,470 | $621,150 |
| 2021 | $27,100 | $816,620 | $195,470 | $621,150 |
| 2020 | $26,346 | $816,620 | $195,470 | $621,150 |
| 2019 | $25,612 | $816,620 | $195,470 | $621,150 |
| 2018 | $25,169 | $816,620 | $195,470 | $621,150 |
| 2017 | $24,601 | $816,620 | $195,470 | $621,150 |
| 2016 | -- | $816,620 | $195,470 | $621,150 |
| 2015 | -- | $816,620 | $195,470 | $621,150 |
| 2014 | -- | $816,620 | $195,470 | $621,150 |
Agents Affiliated with this Home
-
William Rosato

Seller's Agent in 2022
William Rosato
BHHS Fox & Roach
(610) 731-6828
74 Total Sales
-
Jody Vandegrift

Seller Co-Listing Agent in 2022
Jody Vandegrift
BHHS Fox & Roach
(484) 354-2474
56 Total Sales
-
Robin Pew

Buyer's Agent in 2022
Robin Pew
BHHS Fox & Roach
(610) 420-2900
21 Total Sales
-
Laura Caterson

Seller's Agent in 2014
Laura Caterson
BHHS Fox & Roach
(610) 212-3779
174 Total Sales
-
Dana Zdancewicz

Seller Co-Listing Agent in 2014
Dana Zdancewicz
BHHS Fox & Roach
(610) 804-1834
165 Total Sales
-
Craig Wakefield

Buyer's Agent in 2014
Craig Wakefield
Coldwell Banker Hearthside
(267) 973-9567
33 Total Sales
Map
Source: Bright MLS
MLS Number: 1003561927
APN: 55-004-0147.0100
- 611 Cascades Ct
- 650 Augusta Ct
- 2030 Saint Andrews Dr
- 670 Leopard Rd
- 18 Fox Chase Rd
- 2205 Buttonwood Rd
- 477 Black Swan Ln
- 1298 Farm Ln
- 110 Atlee Cir Unit 10
- 1537 Evergreen Ln
- 146 Tannery Run Cir Unit 46
- 8 Rabbit Run Rd
- 183 Saint Clair Cir Unit 83
- 182 Grubb Rd
- 1264 Farm Rd
- 121 Davis Rd
- 2005 Waynesborough Rd
- 837 Nathan Hale Rd
- 2542 White Horse Rd
- 129 Davis Rd
