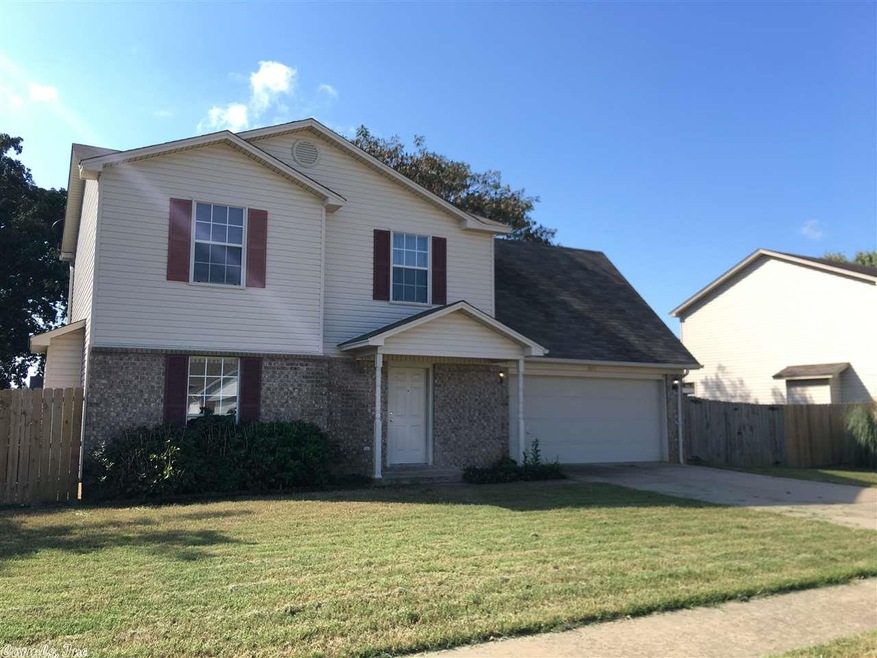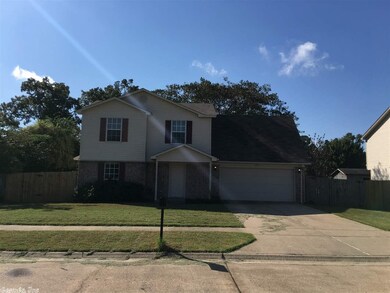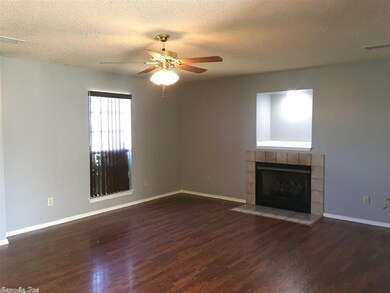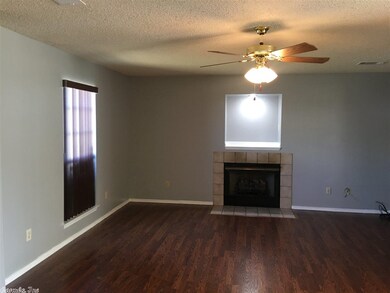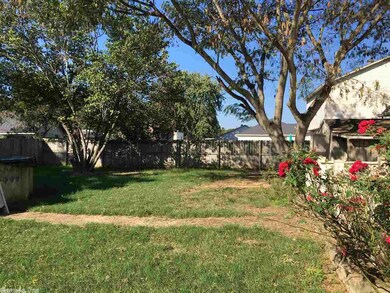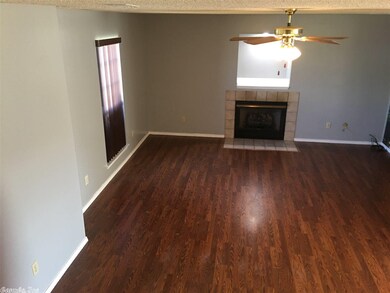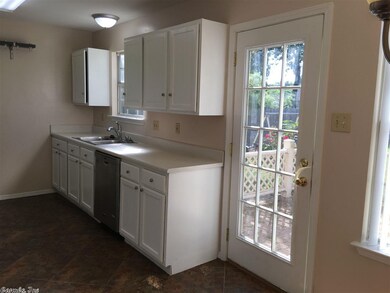
2211 Lakeshore Dr Bryant, AR 72022
Highlights
- Above Ground Pool
- Traditional Architecture
- Great Room
- Bethel Middle School Rated A
- Corner Lot
- Eat-In Kitchen
About This Home
As of March 2024Great Home @ a Great Price, in a convent area! 4 bdrms, 2 1/2 baths. Large living rm with gas fireplace, cute kitchen, 4 great sized bedrooms, pantry in kitchen, big storage area under stairs, Large fenced in backyard with storage building & above ground pool! neighborhood pond with covered pavilion and basketball goal. This house is a must see!!
Home Details
Home Type
- Single Family
Est. Annual Taxes
- $1,400
Year Built
- Built in 1997
Lot Details
- Wood Fence
- Corner Lot
- Level Lot
- Cleared Lot
Home Design
- Traditional Architecture
- Brick Exterior Construction
- Slab Foundation
- Composition Roof
- Metal Siding
Interior Spaces
- 1,597 Sq Ft Home
- 2-Story Property
- Ceiling Fan
- Gas Log Fireplace
- Great Room
- Laundry Room
Kitchen
- Eat-In Kitchen
- Electric Range
- Stove
- Microwave
- Dishwasher
- Disposal
Flooring
- Carpet
- Laminate
- Tile
Bedrooms and Bathrooms
- 4 Bedrooms
- All Upper Level Bedrooms
Home Security
- Fire and Smoke Detector
- Termite Clearance
Parking
- 2 Car Garage
- Automatic Garage Door Opener
Outdoor Features
- Above Ground Pool
- Patio
- Outdoor Storage
Utilities
- Central Heating and Cooling System
- Underground Utilities
- Co-Op Electric
- Gas Water Heater
- Satellite Dish
- Cable TV Available
Ownership History
Purchase Details
Home Financials for this Owner
Home Financials are based on the most recent Mortgage that was taken out on this home.Purchase Details
Home Financials for this Owner
Home Financials are based on the most recent Mortgage that was taken out on this home.Purchase Details
Purchase Details
Similar Homes in Bryant, AR
Home Values in the Area
Average Home Value in this Area
Purchase History
| Date | Type | Sale Price | Title Company |
|---|---|---|---|
| Quit Claim Deed | -- | None Listed On Document | |
| Warranty Deed | $155,000 | Saline County Abstract | |
| Warranty Deed | $96,000 | -- | |
| Warranty Deed | -- | -- | |
| Warranty Deed | $14,000 | -- |
Mortgage History
| Date | Status | Loan Amount | Loan Type |
|---|---|---|---|
| Open | $245,471 | FHA | |
| Closed | $13,615 | New Conventional | |
| Closed | $156,000 | New Conventional | |
| Previous Owner | $156,565 | New Conventional | |
| Previous Owner | $118,201 | FHA | |
| Previous Owner | $10,000 | Unknown | |
| Previous Owner | $94,805 | New Conventional |
Property History
| Date | Event | Price | Change | Sq Ft Price |
|---|---|---|---|---|
| 03/04/2024 03/04/24 | Sold | $250,000 | 0.0% | $150 / Sq Ft |
| 02/01/2024 02/01/24 | Pending | -- | -- | -- |
| 01/10/2024 01/10/24 | For Sale | $250,000 | +61.3% | $150 / Sq Ft |
| 05/10/2019 05/10/19 | Sold | $155,000 | 0.0% | $97 / Sq Ft |
| 04/12/2019 04/12/19 | Pending | -- | -- | -- |
| 04/08/2019 04/08/19 | Off Market | $155,000 | -- | -- |
| 12/21/2018 12/21/18 | Price Changed | $159,900 | -3.0% | $100 / Sq Ft |
| 10/07/2018 10/07/18 | For Sale | $164,900 | -- | $103 / Sq Ft |
Tax History Compared to Growth
Tax History
| Year | Tax Paid | Tax Assessment Tax Assessment Total Assessment is a certain percentage of the fair market value that is determined by local assessors to be the total taxable value of land and additions on the property. | Land | Improvement |
|---|---|---|---|---|
| 2024 | $1,509 | $32,862 | $6,500 | $26,362 |
| 2023 | $1,378 | $32,862 | $6,500 | $26,362 |
| 2022 | $1,099 | $32,862 | $6,500 | $26,362 |
| 2021 | $1,035 | $26,900 | $5,000 | $21,900 |
| 2020 | $1,035 | $26,900 | $5,000 | $21,900 |
| 2019 | $1,035 | $26,900 | $5,000 | $21,900 |
| 2018 | $1,060 | $26,900 | $5,000 | $21,900 |
| 2017 | $1,060 | $26,900 | $5,000 | $21,900 |
| 2016 | $1,269 | $26,000 | $5,000 | $21,000 |
| 2015 | $1,269 | $26,000 | $5,000 | $21,000 |
| 2014 | $919 | $26,000 | $5,000 | $21,000 |
Agents Affiliated with this Home
-
Amy Gossman

Seller's Agent in 2024
Amy Gossman
McGraw Realtors - Benton
(870) 514-8871
15 in this area
97 Total Sales
-
Anita Gough

Buyer's Agent in 2024
Anita Gough
Michele Phillips & Company, REALTORS - Benton Branch
(501) 352-3195
9 in this area
99 Total Sales
-
Jennifer Green

Seller's Agent in 2019
Jennifer Green
IRealty Arkansas - Benton
(501) 416-3195
23 in this area
134 Total Sales
Map
Source: Cooperative Arkansas REALTORS® MLS
MLS Number: 18031912
APN: 840-05865-000
- 3608 Village Green Dr
- 3303 N Cresent Dr
- 3412 N Cresent Dr
- 3015 Longmeadow Dr
- 3349 Garden Club Dr
- 3345 Garden Club Dr
- 32-acres Bryant Parkway I 30 and Hwy 5
- 2919 Johnswood Village Dr
- 2908 Johnswood Village Dr
- 3305 Garden Club Dr
- 3200 Robbins Dr
- 2707 Johnswood Village Dr
- 4600 Lexington Park Cir
- 6000 Saddle Hill Dr
- 0 Brookwood Rd
- 261 Squaw Dr
- 15618 Linden Dr
- 6048 Saddle Hill Dr
- 5001 Woodstream Dr
- 6096 Saddle Hill Dr
