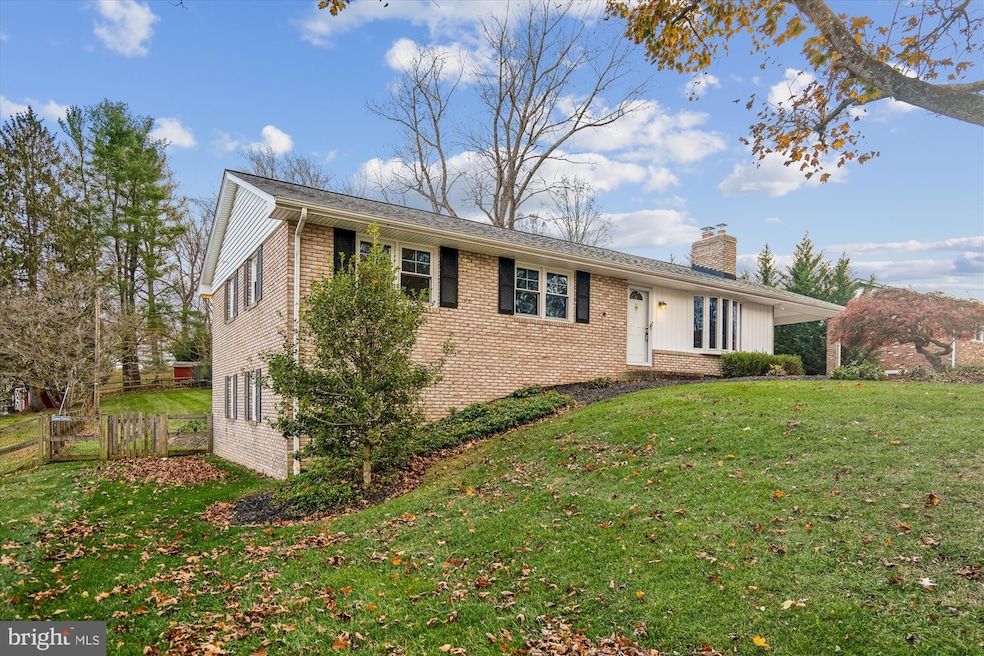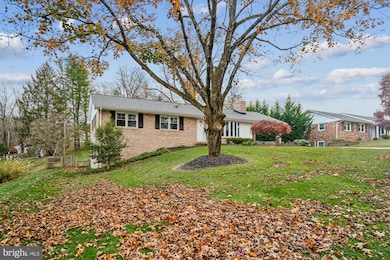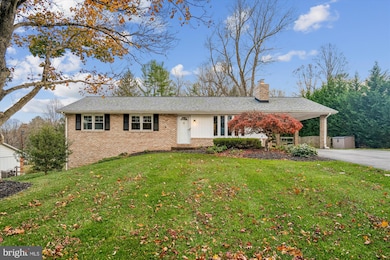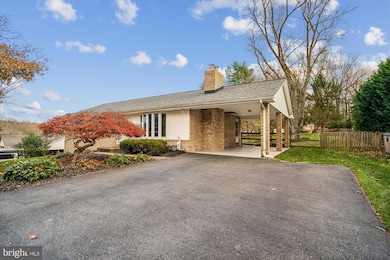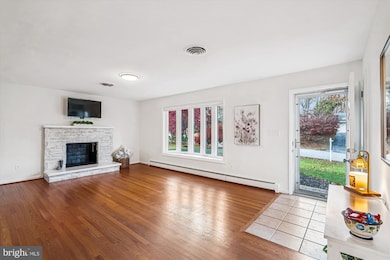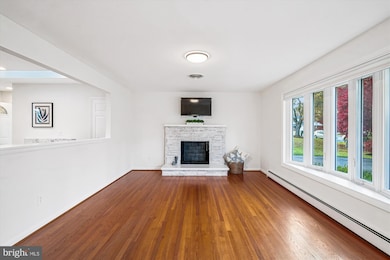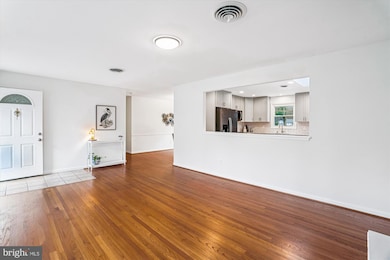2211 Mount Hebron Dr Ellicott City, MD 21042
Estimated payment $4,330/month
Highlights
- Very Popular Property
- 0.56 Acre Lot
- Rambler Architecture
- St. Johns Lane Elementary School Rated A
- Traditional Floor Plan
- Wood Flooring
About This Home
Nestled in the highly desirable and established Mt. Hebron neighborhood, this beautifully maintained home offers the perfect blend of comfort, convenience, storage, and outdoor adventure — all with no HOA. Just steps from Patapsco Valley State Park, you’ll enjoy endless opportunities for hiking, biking, and exploring nature’s wonders right outside your door. Step inside, and you’ll immediately notice the pride of ownership that shines throughout. The main level features an updated kitchen with stainless steel appliances, granite countertops, and an island that’s perfect for gathering with family and friends. The adjoining dining room opens to the backyard oasis — a flat, fenced-in yard with a spacious paver patio, ideal for entertaining or simply relaxing in the perfect balance of sunshine and shade. The primary bedroom suite offers a beautifully updated bathroom with a large shower and double sinks, while two additional bedrooms and a full bath complete the main level. Downstairs, the fully renovated lower level provides incredible versatility with a large recreation room featuring a cozy fireplace, a full bath, and a bonus room — perfect for guests, a home office, or a gym. Enjoy true peace of mind with numerous thoughtful updates, including a well-maintained backup generator, new windows, new roof with gutter guards, new air conditioning and heat pump, a new gas boiler and water heater combo, and freshly painted throughout. This home truly has it all — location, condition, and the lifestyle you’ve been looking for in the sought-after Mt. Hebron community.
Home Details
Home Type
- Single Family
Est. Annual Taxes
- $7,747
Year Built
- Built in 1968
Lot Details
- 0.56 Acre Lot
- Property is Fully Fenced
- Wood Fence
- Property is in excellent condition
- Property is zoned R20
Home Design
- Rambler Architecture
- Brick Exterior Construction
- Block Foundation
Interior Spaces
- Property has 2 Levels
- Traditional Floor Plan
- Skylights
- Recessed Lighting
- 2 Fireplaces
- Family Room Off Kitchen
- Dining Area
- Wood Flooring
Kitchen
- Breakfast Area or Nook
- Eat-In Kitchen
- Gas Oven or Range
- Built-In Microwave
- Extra Refrigerator or Freezer
- Ice Maker
- Dishwasher
- Stainless Steel Appliances
- Disposal
Bedrooms and Bathrooms
- 3 Main Level Bedrooms
- En-Suite Bathroom
- Walk-in Shower
Laundry
- Dryer
- Washer
Finished Basement
- Heated Basement
- Walk-Out Basement
- Connecting Stairway
- Interior Basement Entry
- Laundry in Basement
- Basement Windows
Parking
- 4 Parking Spaces
- 3 Driveway Spaces
- 1 Attached Carport Space
- On-Street Parking
Utilities
- Central Air
- Heat Pump System
- Back Up Gas Heat Pump System
- Electric Baseboard Heater
- Natural Gas Water Heater
Community Details
- No Home Owners Association
- Mount Hebron Subdivision
Listing and Financial Details
- Tax Lot 7
- Assessor Parcel Number 1402206587
Map
Home Values in the Area
Average Home Value in this Area
Tax History
| Year | Tax Paid | Tax Assessment Tax Assessment Total Assessment is a certain percentage of the fair market value that is determined by local assessors to be the total taxable value of land and additions on the property. | Land | Improvement |
|---|---|---|---|---|
| 2025 | $7,721 | $555,867 | $0 | $0 |
| 2024 | $7,721 | $509,500 | $271,700 | $237,800 |
| 2023 | $7,236 | $492,067 | $0 | $0 |
| 2022 | $6,884 | $474,633 | $0 | $0 |
| 2021 | $6,277 | $457,200 | $203,700 | $253,500 |
| 2020 | $6,277 | $427,233 | $0 | $0 |
| 2019 | $5,979 | $397,267 | $0 | $0 |
| 2018 | $5,391 | $367,300 | $177,400 | $189,900 |
| 2017 | $5,136 | $367,300 | $0 | $0 |
| 2016 | -- | $333,433 | $0 | $0 |
| 2015 | -- | $316,500 | $0 | $0 |
| 2014 | -- | $316,500 | $0 | $0 |
Property History
| Date | Event | Price | List to Sale | Price per Sq Ft | Prior Sale |
|---|---|---|---|---|---|
| 11/14/2025 11/14/25 | For Sale | $699,000 | +59.9% | $254 / Sq Ft | |
| 06/01/2016 06/01/16 | Sold | $437,250 | -2.8% | $153 / Sq Ft | View Prior Sale |
| 04/12/2016 04/12/16 | Pending | -- | -- | -- | |
| 04/12/2016 04/12/16 | For Sale | $450,000 | -- | $158 / Sq Ft |
Purchase History
| Date | Type | Sale Price | Title Company |
|---|---|---|---|
| Deed | $437,250 | Greater Maryland Title Llc | |
| Deed | $205,000 | -- | |
| Deed | $172,700 | -- |
Mortgage History
| Date | Status | Loan Amount | Loan Type |
|---|---|---|---|
| Open | $437,250 | VA | |
| Previous Owner | $100,000 | No Value Available | |
| Closed | -- | No Value Available |
Source: Bright MLS
MLS Number: MDHW2061288
APN: 02-206587
- 9350 Duff Ct
- 9305 Furrow Ave
- 2410 Vineyard Springs Way
- 2300 Ridge Tree Ct
- Seneca II Plan at Hebron Overlook
- Severn Plan at Pierce Woods
- Patuxent Plan at Pierce Woods
- 2515 Ashbrook Dr
- 2331 Ridge Tree Ct
- 8800 Stonehouse Dr
- 2888 Millers Way Dr
- 8611 Sweet Autumn Dr
- 9708 Harbin Ct
- 2520 Kensington Gardens
- 2530 Kensington Gardens
- 2540 Kensington Gardens Unit 303
- 2540 Kensington Gardens
- 2540 Kensington Gardens
- 2550 Kensington Gardens Unit U205
- 2550 Kensington Gardens
- 2471 Vineyard Spgs Way
- 2273 Ballard Way
- 2540 Kensington Gardens
- 2707 Sunnyside Ln
- 8732 Town And Country Blvd
- 3421 Sonia Trail
- 3282 Halcyon Ct
- 3269 Halcyon Ct
- 8120 Randolph Way
- 3231 Halcyon Ct
- 3317 Hibiscus Ct
- 8817 Hawthorne Ct
- 3372 N Chatham Rd
- 3145 Elmmede Rd
- 3116 Bethany Ln
- 3005 Oak Green Cir
- 3182 Normandy Woods Dr
- 3532 Split Rail Ln
- 3113 Pine Orchard Ln
- 2106 Beckett Way
