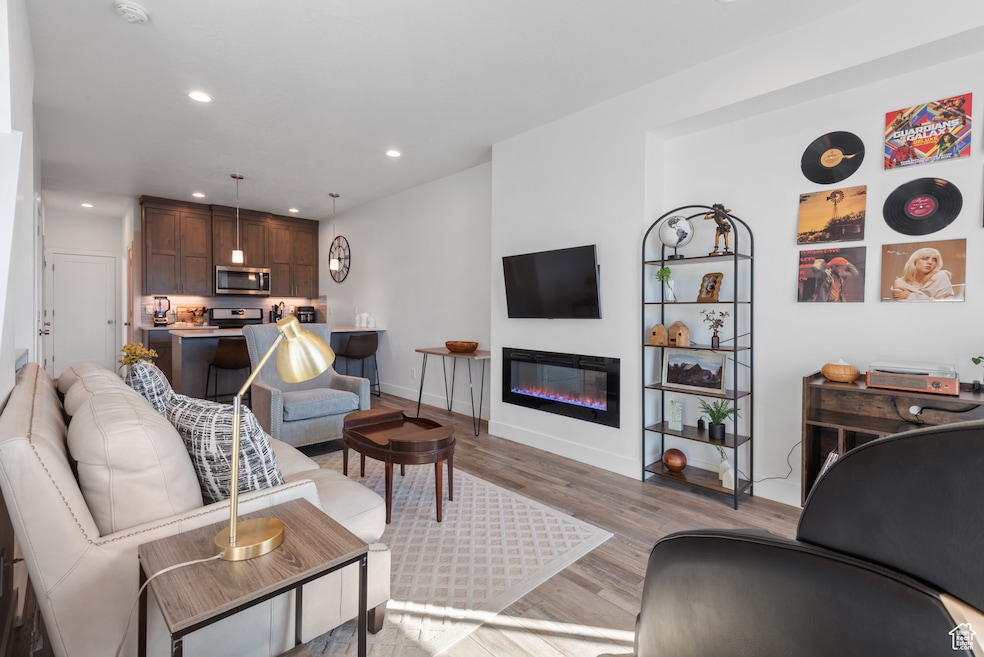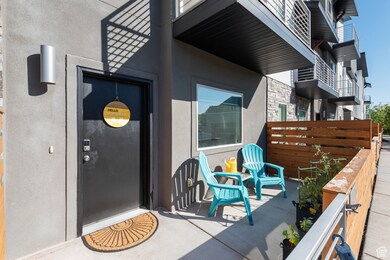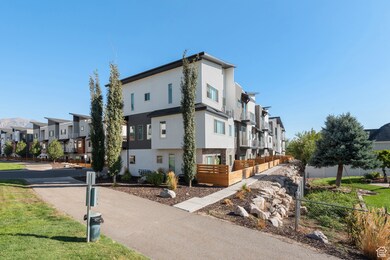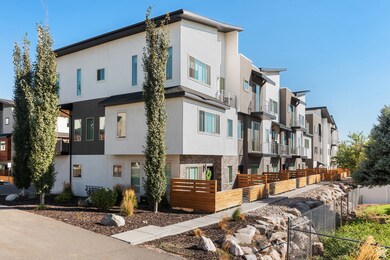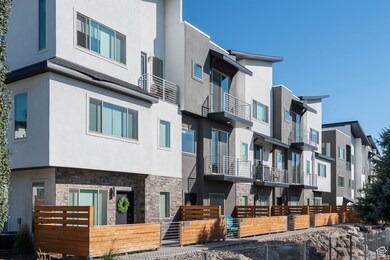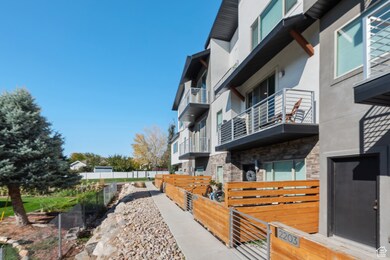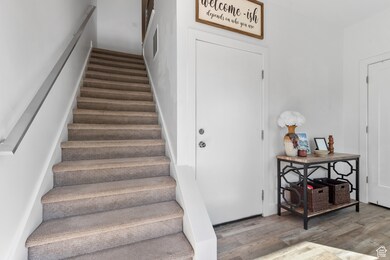2211 N 525 W Layton, UT 84041
Estimated payment $2,463/month
Highlights
- Mountain View
- 1 Fireplace
- Double Pane Windows
- Vaulted Ceiling
- 2 Car Attached Garage
- Walk-In Closet
About This Home
***NEW PRICE - NOW $395,000!*** Discover unbeatable value with this beautifully upgraded townhome in a prime Layton location! Featuring a rare Dual Master Suite floor plan, it offers exceptional versatility for multigenerational living or added privacy. The open-concept kitchen includes a gas range, ceiling-height cabinets, and a modern fireplace, plus an additional guest bedroom or office with a full bath. Upstairs are 2 private masters, one with a walk-in shower, the other with a separate tub and shower (European glass door). Additional highlights include LVP flooring, sleek railings, and multiple balconies for outdoor living. Community amenities feature future walking and biking trails (per Layton City), a pickleball court, playground, garden, and picnic pavilion with BBQ. Conveniently located near Hill Air Force Base, shops, parks, schools, and I-15 access. Square footage figures are provided as a courtesy estimate only. Buyer is advised to obtain an independent measurement.
Listing Agent
Eddy Gongora
Windermere Real Estate (Layton Branch) License #12003402 Listed on: 09/26/2025
Townhouse Details
Home Type
- Townhome
Est. Annual Taxes
- $2,122
Year Built
- Built in 2020
Lot Details
- 871 Sq Ft Lot
- Property is Fully Fenced
- Landscaped
- Sprinkler System
HOA Fees
- $200 Monthly HOA Fees
Parking
- 2 Car Attached Garage
Home Design
- Composition Roof
- Stucco
Interior Spaces
- 1,450 Sq Ft Home
- 3-Story Property
- Vaulted Ceiling
- 1 Fireplace
- Double Pane Windows
- Blinds
- Sliding Doors
- Mountain Views
Kitchen
- Gas Oven
- Built-In Range
- Disposal
Flooring
- Concrete
- Tile
Bedrooms and Bathrooms
- 3 Bedrooms
- Walk-In Closet
- 3 Full Bathrooms
Laundry
- Dryer
- Washer
Outdoor Features
- Open Patio
Schools
- Lincoln Elementary School
- North Davis Middle School
- Northridge High School
Utilities
- Forced Air Heating and Cooling System
- Natural Gas Connected
- Sewer Paid
Listing and Financial Details
- Assessor Parcel Number 09-423-0086
Community Details
Overview
- Association fees include insurance, ground maintenance, sewer, trash, water
- Sunriver Townhomes Subdivision
Amenities
- Picnic Area
Recreation
- Community Playground
- Snow Removal
Pet Policy
- Pets Allowed
Map
Home Values in the Area
Average Home Value in this Area
Tax History
| Year | Tax Paid | Tax Assessment Tax Assessment Total Assessment is a certain percentage of the fair market value that is determined by local assessors to be the total taxable value of land and additions on the property. | Land | Improvement |
|---|---|---|---|---|
| 2025 | $1,928 | $202,400 | $72,600 | $129,800 |
| 2024 | $1,914 | $202,400 | $54,450 | $147,950 |
| 2023 | $2,039 | $380,000 | $100,000 | $280,000 |
| 2022 | $2,114 | $213,950 | $58,300 | $155,650 |
| 2021 | $1,842 | $278,000 | $75,000 | $203,000 |
| 2020 | $371 | $53,700 | $31,200 | $22,500 |
| 2019 | $385 | $30,000 | $30,000 | $0 |
Property History
| Date | Event | Price | List to Sale | Price per Sq Ft |
|---|---|---|---|---|
| 11/20/2025 11/20/25 | Price Changed | $395,000 | -1.3% | $272 / Sq Ft |
| 11/03/2025 11/03/25 | Price Changed | $400,000 | -3.6% | $276 / Sq Ft |
| 10/06/2025 10/06/25 | Price Changed | $415,000 | -3.5% | $286 / Sq Ft |
| 09/26/2025 09/26/25 | For Sale | $430,000 | -- | $297 / Sq Ft |
Purchase History
| Date | Type | Sale Price | Title Company |
|---|---|---|---|
| Warranty Deed | -- | Advanced Title Ins Ag |
Source: UtahRealEstate.com
MLS Number: 2114139
APN: 09-423-0086
- 506 W 2200 N
- 2248 N 500 W
- 2402 N 725 W
- 2053 Evans Cove Loop Unit 39
- 1837 N 440 W
- 2048 Evans Cove Loop
- 95 W 2400 N
- 1908 N 200 W
- 398 Paul Ave
- 2600 N Hill Field Rd Unit 4
- 2298 N 1085 W
- 9 W 2150 N
- 2500 N Fort Ln Unit 189
- 2500 N Fort Ln Unit 238
- 1715 N Alder St
- 23 E 2150 N
- 1155 W 2200 N
- 2875 N Hill Field Rd Unit 17
- 2875 N Hill Field Rd Unit 58
- 2875 N Hill Field Rd Unit 62
- 2185 N 525 W
- 2186 N 525 W
- 2179 N 525 W
- 2111 N Hill Field Rd
- 2090 N Hillfield Rd
- 1656 N Hill Field Rd
- 2253 N 10 W Unit ID1250604P
- 1729 N Alder St Unit NW Bedroom
- 1729 N Alder St Unit NW Bedroom
- 2798 N Hill Field Rd
- 2955 N 400 W
- 540 W 1425 N
- 1100 S 2000 E
- 1300 S 1800 E
- 1560 N Main St
- 1902 E 700 S
- 1600 N 1575 W
- 1200 S 1500
- 1447 N Main St
- 1125 N Main St
