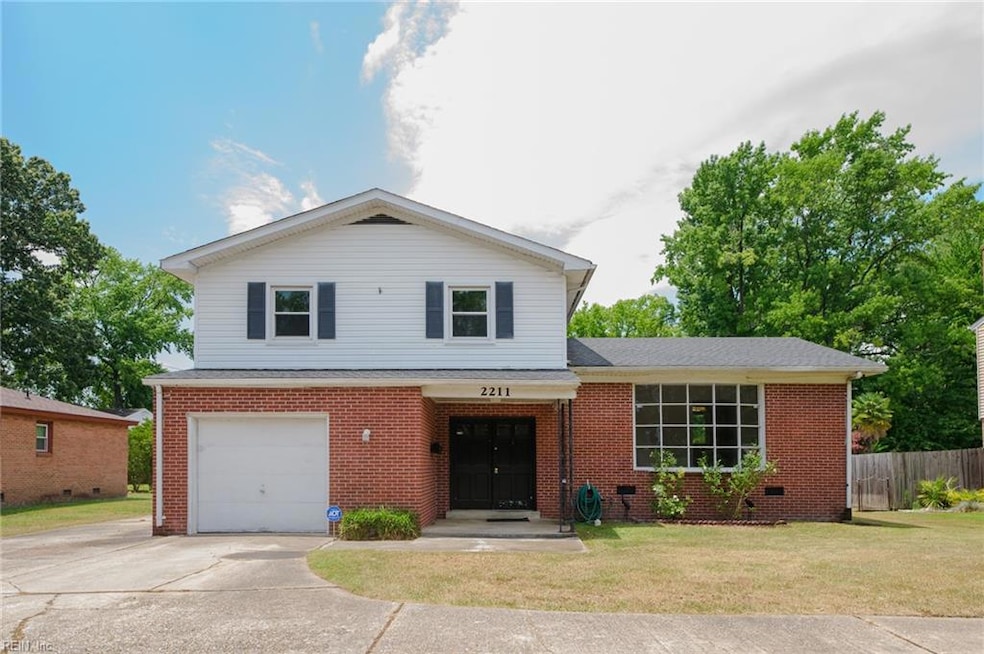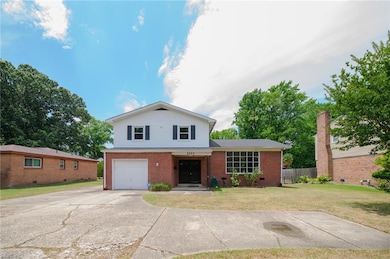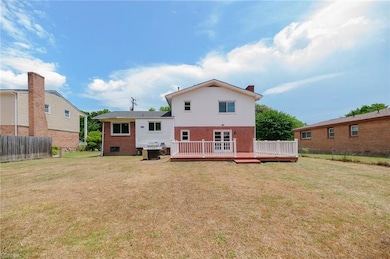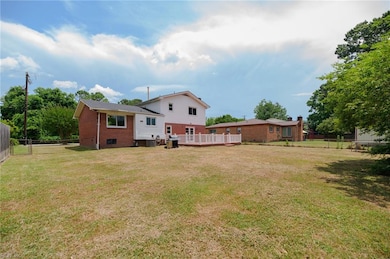
2211 N Armistead Ave Hampton, VA 23666
Coliseum Central NeighborhoodEstimated payment $1,811/month
Total Views
23,654
3
Beds
2.5
Baths
1,724
Sq Ft
$162
Price per Sq Ft
Highlights
- Deck
- Wood Flooring
- No HOA
- Recreation Room
- Attic
- En-Suite Primary Bedroom
About This Home
Investor Special. 3 bedroom, 2.5 bath home to add to your portfolio. Tenant occupied. Exterior doors brand new 2025, water heater brand new 2025, refrigerator brand new 2024 and air furnace brand new 2024, roof 2019. Contact agent for additional details on appraised value, rental history and comps. Home is located in central Hampton, minutes from Langley Air Force Base, Sentara Hospital, Hampton Coliseum, shops and restaurants, and the beach. Proof of funds to confirm showing and 24 hour notice preferred.
Home Details
Home Type
- Single Family
Est. Annual Taxes
- $3,452
Year Built
- Built in 1967
Lot Details
- Chain Link Fence
- Back Yard Fenced
Home Design
- Split Level Home
- Brick Exterior Construction
- Asphalt Shingled Roof
- Vinyl Siding
Interior Spaces
- 1,724 Sq Ft Home
- 2-Story Property
- Wood Burning Fireplace
- Recreation Room
- Crawl Space
- Attic
Kitchen
- Electric Range
- Dishwasher
Flooring
- Wood
- Carpet
- Ceramic Tile
Bedrooms and Bathrooms
- 3 Bedrooms
- En-Suite Primary Bedroom
Laundry
- Dryer
- Washer
Parking
- 1 Car Attached Garage
- Parking Available
Outdoor Features
- Deck
- Storage Shed
Schools
- Paul Burbank Elementary School
- C. Alton Lindsay Middle School
- Hampton High School
Utilities
- Forced Air Heating and Cooling System
- Heating System Uses Natural Gas
- Electric Water Heater
Community Details
- No Home Owners Association
- Tanglewood 097 Subdivision
Map
Create a Home Valuation Report for This Property
The Home Valuation Report is an in-depth analysis detailing your home's value as well as a comparison with similar homes in the area
Home Values in the Area
Average Home Value in this Area
Tax History
| Year | Tax Paid | Tax Assessment Tax Assessment Total Assessment is a certain percentage of the fair market value that is determined by local assessors to be the total taxable value of land and additions on the property. | Land | Improvement |
|---|---|---|---|---|
| 2025 | $3,789 | $294,800 | $70,800 | $224,000 |
| 2024 | $3,789 | $329,500 | $60,000 | $269,500 |
| 2023 | $3,494 | $289,000 | $60,000 | $229,000 |
| 2022 | $3,113 | $263,800 | $60,000 | $203,800 |
| 2021 | $2,655 | $203,600 | $50,000 | $153,600 |
| 2020 | $2,303 | $185,700 | $50,000 | $135,700 |
| 2019 | $2,230 | $179,800 | $50,000 | $129,800 |
| 2018 | $2,321 | $185,100 | $50,000 | $135,100 |
| 2017 | $2,389 | $0 | $0 | $0 |
| 2016 | $2,253 | $174,100 | $0 | $0 |
| 2015 | $2,253 | $0 | $0 | $0 |
| 2014 | $2,387 | $185,700 | $54,600 | $131,100 |
Source: Public Records
Property History
| Date | Event | Price | Change | Sq Ft Price |
|---|---|---|---|---|
| 06/10/2025 06/10/25 | For Sale | $280,000 | 0.0% | $162 / Sq Ft |
| 01/31/2025 01/31/25 | Rented | $1,850 | 0.0% | -- |
| 01/11/2025 01/11/25 | For Rent | $1,850 | -9.4% | -- |
| 09/30/2024 09/30/24 | Rented | $2,042 | -5.0% | -- |
| 07/21/2024 07/21/24 | For Rent | $2,150 | -- | -- |
Source: Real Estate Information Network (REIN)
Purchase History
| Date | Type | Sale Price | Title Company |
|---|---|---|---|
| Interfamily Deed Transfer | -- | None Available | |
| Warranty Deed | $260,000 | Attorney | |
| Warranty Deed | $160,500 | Attorney | |
| Warranty Deed | $170,000 | -- |
Source: Public Records
Mortgage History
| Date | Status | Loan Amount | Loan Type |
|---|---|---|---|
| Open | $265,980 | New Conventional | |
| Previous Owner | $157,592 | FHA | |
| Previous Owner | $165,690 | FHA | |
| Previous Owner | $88,000 | New Conventional |
Source: Public Records
Similar Homes in Hampton, VA
Source: Real Estate Information Network (REIN)
MLS Number: 10587716
APN: 7001438
Nearby Homes
- 88 Wheatland Dr
- 115 Marcella Rd
- 74 Wheatland Dr
- 21 N Greenfield Ave
- 34 Kenwood Dr
- 3 Fox Run
- 5 Fox Run
- 10 Fox Run
- 18 Marvin Dr
- 8 Riverdale Dr
- 4 Ruby Ct
- 1825 Gildner Rd
- 1829 Broadstreet Rd
- 606 Charlton Dr
- 1827 Broadstreet Rd
- 1825 Broadstreet Rd
- 1813 Gildner Rd
- 610 Charlton Dr
- 6 Saint Paul Ct
- 56 Banister Dr
- 2018 Cunningham Dr
- 24 Bohnert Dr
- 2 Wyndham Dr
- 260 Marcella Rd
- 135 Pine Chapel Rd
- 670 Downey Green St
- 2 Abbott Dr
- 132 Tide Mill Ln
- 115 Tide Mill Ln
- 2001 Commerce Dr
- 1850 Merchant Ln
- 33 Carmine Place
- 600 Freeman Dr
- 1915 Commerce Dr
- 101 Benevita Place
- 6001 Terrell Ln
- 2002 N Seldendale Dr
- 900 Lakeridge Rd
- 507 Marcella Rd
- 2632 N Armistead Ave




