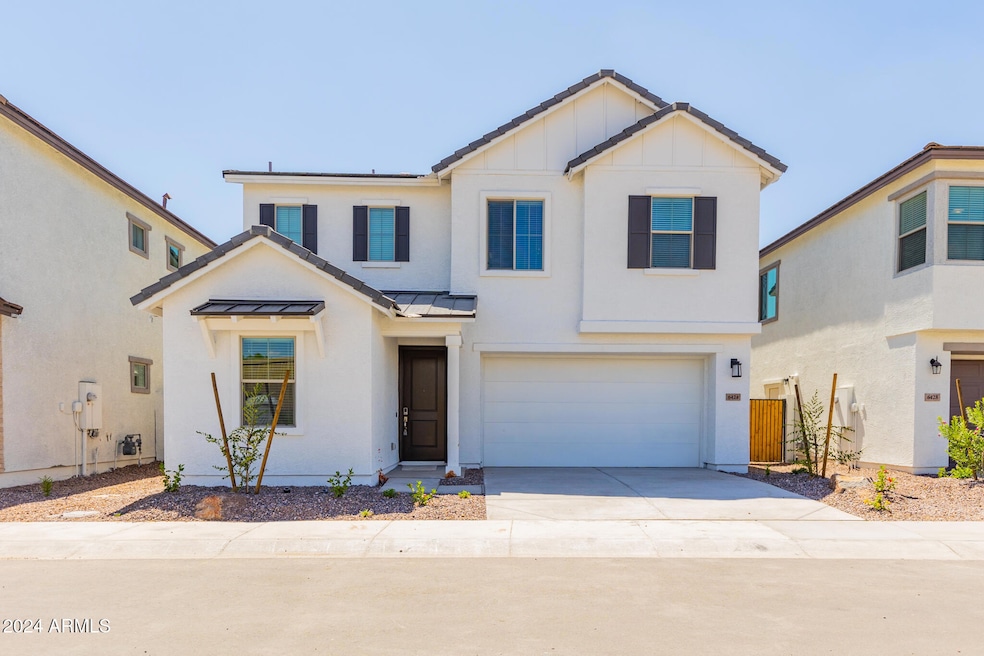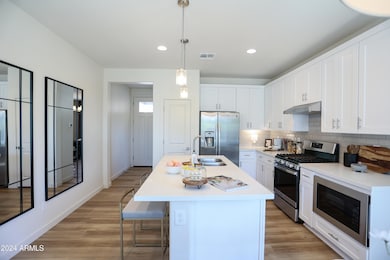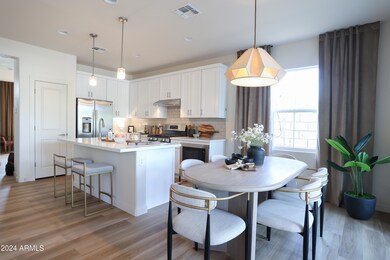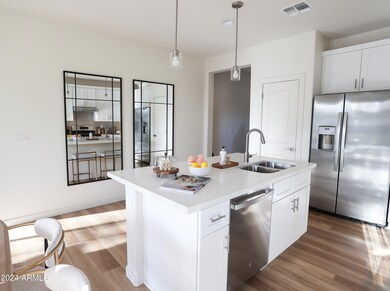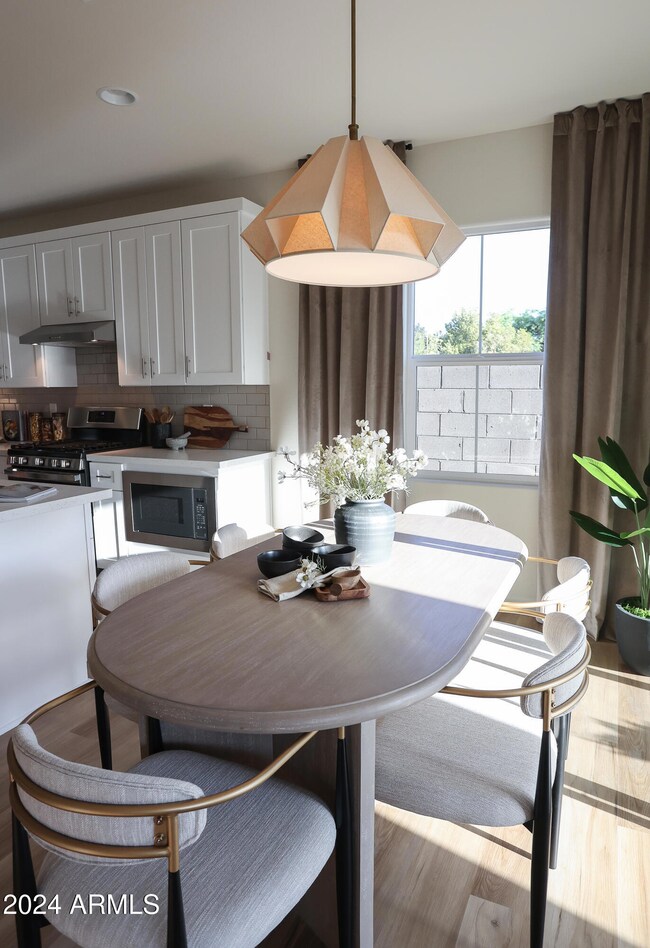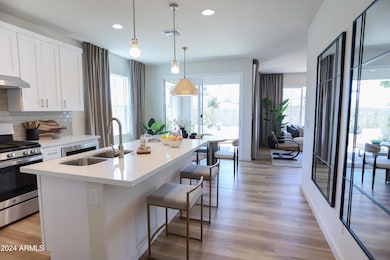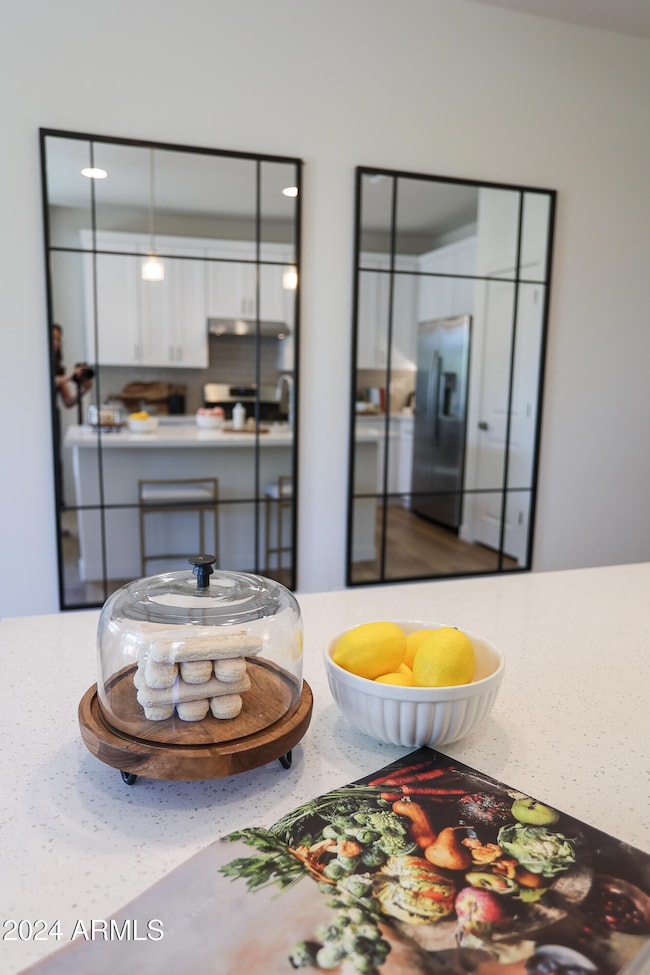
2211 N Iowa St Chandler, AZ 85225
Amberwood NeighborhoodHighlights
- 0.18 Acre Lot
- Spanish Architecture
- Covered patio or porch
- Franklin at Brimhall Elementary School Rated A
- Private Yard
- Eat-In Kitchen
About This Home
As of February 2025Brand New Home Alert! Welcome to Arbor Square, where luxury and convenience meet in the heart of Downtown Chandler. Nestled within vibrant Downtown Chandler Entertainment District, our community provides the perfect balance of urban living and peaceful escape. Each home at Arbor Square boasts top-of-the-line amenities, designed with your comfort and convenience in mind. From elegant quartz countertops to luxury vinyl plank flooring, every detail has been carefully selected to provide you with a high-end yet modern living experience. Our homes also feature pre-wiring for EV chargers, making it easy for you to stay connected and eco-friendly. Our community is designed to give you all the perks of luxurious living without the hassle of upkeep.
Last Agent to Sell the Property
Integrity All Stars License #SA503907000 Listed on: 01/20/2025
Home Details
Home Type
- Single Family
Est. Annual Taxes
- $693
Year Built
- Built in 2025 | Under Construction
Lot Details
- 7,925 Sq Ft Lot
- Desert faces the front of the property
- Block Wall Fence
- Front Yard Sprinklers
- Private Yard
HOA Fees
- $99 Monthly HOA Fees
Parking
- 2 Car Garage
- Garage Door Opener
Home Design
- Spanish Architecture
- Wood Frame Construction
- Tile Roof
- Concrete Roof
- Stucco
Interior Spaces
- 2,068 Sq Ft Home
- 2-Story Property
- Ceiling height of 9 feet or more
- Ceiling Fan
- Double Pane Windows
- Low Emissivity Windows
- Vinyl Clad Windows
- Laminate Flooring
Kitchen
- Eat-In Kitchen
- Breakfast Bar
- Built-In Microwave
- Kitchen Island
Bedrooms and Bathrooms
- 3 Bedrooms
- 2.5 Bathrooms
- Dual Vanity Sinks in Primary Bathroom
Outdoor Features
- Covered patio or porch
Schools
- Pomeroy Elementary School
- Summit Academy Middle School
- Dobson High School
Utilities
- Zoned Heating and Cooling System
- Heating System Uses Natural Gas
Community Details
- Association fees include ground maintenance, street maintenance
- Bower Association, Phone Number (480) 660-6630
- Built by Mark Hancock Development
- Arbor Square Subdivision, Plan 2
Listing and Financial Details
- Home warranty included in the sale of the property
- Tax Lot 6
- Assessor Parcel Number 302-28-294
Ownership History
Purchase Details
Home Financials for this Owner
Home Financials are based on the most recent Mortgage that was taken out on this home.Similar Homes in the area
Home Values in the Area
Average Home Value in this Area
Purchase History
| Date | Type | Sale Price | Title Company |
|---|---|---|---|
| Special Warranty Deed | $624,900 | Navi Title Agency |
Mortgage History
| Date | Status | Loan Amount | Loan Type |
|---|---|---|---|
| Open | $499,920 | New Conventional |
Property History
| Date | Event | Price | Change | Sq Ft Price |
|---|---|---|---|---|
| 02/26/2025 02/26/25 | Sold | $624,900 | 0.0% | $302 / Sq Ft |
| 01/21/2025 01/21/25 | Pending | -- | -- | -- |
| 01/20/2025 01/20/25 | For Sale | $624,900 | -- | $302 / Sq Ft |
Tax History Compared to Growth
Tax History
| Year | Tax Paid | Tax Assessment Tax Assessment Total Assessment is a certain percentage of the fair market value that is determined by local assessors to be the total taxable value of land and additions on the property. | Land | Improvement |
|---|---|---|---|---|
| 2025 | $693 | $6,908 | $6,908 | -- |
| 2024 | $616 | $6,579 | $6,579 | -- |
| 2023 | $616 | $11,941 | $11,941 | -- |
Agents Affiliated with this Home
-

Seller's Agent in 2025
Patrick Schmitz
Integrity All Stars
(480) 200-3588
16 in this area
69 Total Sales
-

Seller Co-Listing Agent in 2025
Rebecca Hidalgo
Integrity All Stars
(480) 243-4242
17 in this area
359 Total Sales
-
K
Buyer's Agent in 2025
Kortnee Norrod
Keller Williams Northeast Realty
(623) 606-1061
2 in this area
41 Total Sales
Map
Source: Arizona Regional Multiple Listing Service (ARMLS)
MLS Number: 6808669
APN: 302-28-294
- 2173 N Iowa St
- 1970 N Hartford St Unit 87
- 2155 N Grace Blvd Unit 214
- 2155 N Grace Blvd Unit 209
- 555 W Warner Rd Unit 85
- 555 W Warner Rd Unit 127
- 555 W Warner Rd Unit 140
- 555 W Warner Rd Unit 11
- 555 W Warner Rd Unit 156
- 1961 N Hartford St Unit 1084
- 1961 N Hartford St Unit 1212
- 1961 N Hartford St Unit 1092
- 1961 N Hartford St Unit 1055
- 1961 N Hartford St Unit 1162
- 804 W El Prado Rd
- 815 W El Prado Rd
- 822 W El Alba Way
- 286 W Palomino Dr Unit 103
- 286 W Palomino Dr Unit 147
- 286 W Palomino Dr Unit 78
