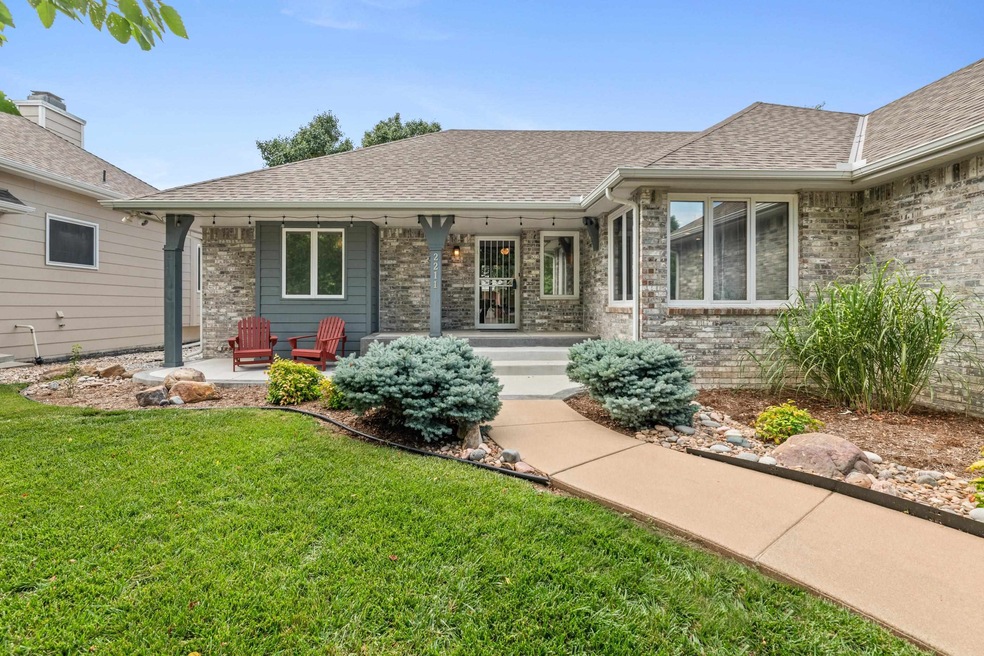
2211 N Stoneybrook Ct Wichita, KS 67226
Northeast Wichita NeighborhoodEstimated payment $2,400/month
Highlights
- Two Way Fireplace
- Corner Lot
- Covered Patio or Porch
- Wood Flooring
- Community Pool
- Breakfast Area or Nook
About This Home
Looking for a well maintained and cared for home? This is your chance! With just under 2700 square feet of living space...there is still room for more. Basement has over 800 square feet of storage. So let your imagination go! Main floor boasts hardwood floors in living room and dining room. A two-way fireplace in the living/dining area divides the space. Just off the dining room is a covered patio for easy summer entertainment. Kitchen features granite countertops with a lot of cabinets for storage. For those casual moments the kitchen also features a breakfast nook for dining. Large bedrooms is one of the really nice features of this home...plenty of room! Master on-suite features tub, shower and double sinks, granite counters, heated floor and large walk-in closet. Nice size main floor laundry is a plus. Let move on down to the basement where we have a large family room, wet bar, mini fridge and brand-new carpet throughout the finished area. Our 4th bedroom and 3rd bath makes for a great guest area or space for the family to grow! Home features a impact resistant roof, 50 gal hot water heater and radon mitigation system has been installed.
Listing Agent
Kit Corby
Bricktown ICT Realty License #00222360 Listed on: 07/14/2025
Home Details
Home Type
- Single Family
Est. Annual Taxes
- $4,163
Year Built
- Built in 1990
Lot Details
- 9,583 Sq Ft Lot
- Cul-De-Sac
- Corner Lot
- Sprinkler System
HOA Fees
- $68 Monthly HOA Fees
Parking
- 2 Car Garage
Home Design
- Composition Roof
Interior Spaces
- 1-Story Property
- Wet Bar
- Ceiling Fan
- Two Way Fireplace
- Gas Fireplace
- Living Room
- Dining Room
- Natural lighting in basement
Kitchen
- Breakfast Area or Nook
- Microwave
- Dishwasher
- Disposal
Flooring
- Wood
- Carpet
- Tile
Bedrooms and Bathrooms
- 4 Bedrooms
- Walk-In Closet
- 3 Full Bathrooms
Laundry
- Laundry Room
- Laundry on main level
Home Security
- Storm Windows
- Storm Doors
Outdoor Features
- Covered Deck
- Covered Patio or Porch
Schools
- Minneha Elementary School
- Southeast High School
Utilities
- Forced Air Heating and Cooling System
- Heating System Uses Natural Gas
Listing and Financial Details
- Assessor Parcel Number 112-04-0-34-02-029.00
Community Details
Overview
- Association fees include gen. upkeep for common ar
- $200 HOA Transfer Fee
- Tallgrass Subdivision
Recreation
- Community Pool
- Jogging Path
Map
Home Values in the Area
Average Home Value in this Area
Tax History
| Year | Tax Paid | Tax Assessment Tax Assessment Total Assessment is a certain percentage of the fair market value that is determined by local assessors to be the total taxable value of land and additions on the property. | Land | Improvement |
|---|---|---|---|---|
| 2025 | $4,152 | $39,790 | $8,533 | $31,257 |
| 2023 | $4,152 | $33,661 | $7,165 | $26,496 |
| 2022 | $3,345 | $29,785 | $6,762 | $23,023 |
| 2021 | $3,184 | $27,577 | $4,002 | $23,575 |
| 2020 | $3,054 | $26,519 | $4,002 | $22,517 |
| 2019 | $2,939 | $25,496 | $4,002 | $21,494 |
| 2018 | $2,826 | $24,450 | $1,760 | $22,690 |
| 2017 | $2,743 | $0 | $0 | $0 |
| 2016 | $2,739 | $0 | $0 | $0 |
| 2015 | $2,813 | $0 | $0 | $0 |
| 2014 | $2,756 | $0 | $0 | $0 |
Property History
| Date | Event | Price | Change | Sq Ft Price |
|---|---|---|---|---|
| 08/23/2025 08/23/25 | Pending | -- | -- | -- |
| 08/16/2025 08/16/25 | Price Changed | $364,900 | -1.4% | $136 / Sq Ft |
| 07/24/2025 07/24/25 | Price Changed | $369,900 | -2.4% | $138 / Sq Ft |
| 07/14/2025 07/14/25 | For Sale | $378,900 | -- | $141 / Sq Ft |
Purchase History
| Date | Type | Sale Price | Title Company |
|---|---|---|---|
| Interfamily Deed Transfer | -- | None Available | |
| Interfamily Deed Transfer | -- | None Available |
Mortgage History
| Date | Status | Loan Amount | Loan Type |
|---|---|---|---|
| Closed | $50,000 | Credit Line Revolving | |
| Closed | $138,000 | New Conventional | |
| Closed | $50,000 | Credit Line Revolving | |
| Closed | $100,000 | New Conventional | |
| Closed | $185,000 | New Conventional | |
| Closed | $193,500 | New Conventional |
Similar Homes in Wichita, KS
Source: South Central Kansas MLS
MLS Number: 658512
APN: 112-04-0-34-02-029.00
- 2323 N Stoneybrook Ct
- 2408 N Stoneybrook St
- 2303 N Regency Lakes Ct
- 10227 E Windemere Ct
- 2501 N Fox Run
- 10231 E Windemere Ct
- 9400 E Wilson Estates Pkwy
- 9507 E Woodspring Ct
- 2530 N Greenleaf Ct
- 2534 N Greenleaf Ct
- 2713 N Plumthicket St
- 9130 E Woodspring St
- 1810 N Veranda St
- 10611 E Summerfield Cir
- 2806 N Plumthicket St
- 9413 E Greenbriar Ct
- 8811 E Churchill Cir
- 2801 N Fox Pointe Cir
- 2610 N Wilderness Cir
- 2230 N Penstemon Ct






