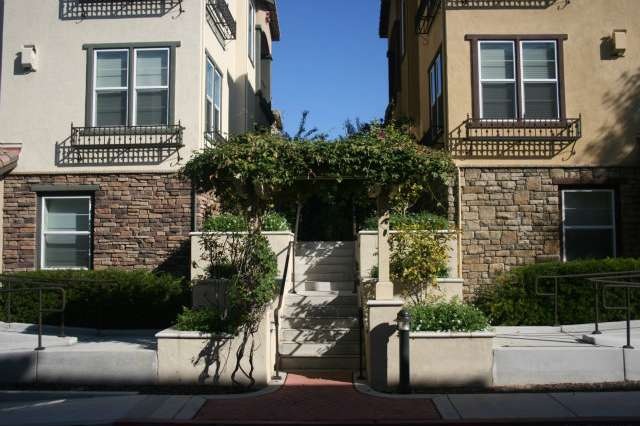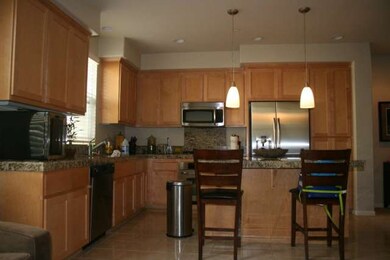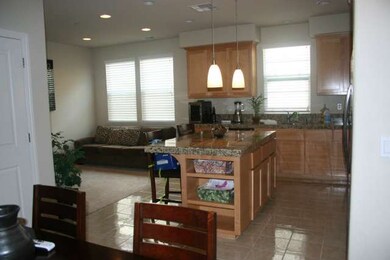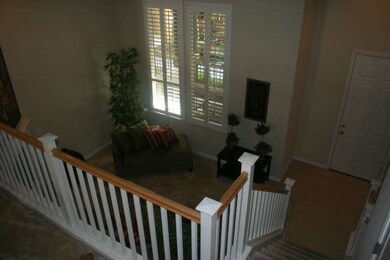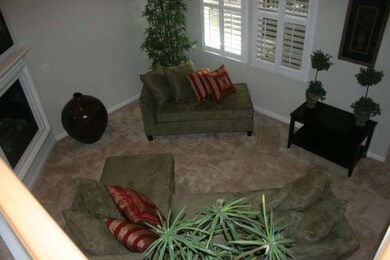
2211 Santoro Ln San Jose, CA 95124
Blossom Crest NeighborhoodHighlights
- Primary Bedroom Suite
- Living Room with Fireplace
- Modern Architecture
- Carlton Elementary School Rated A
- Vaulted Ceiling
- 1-minute walk to Carolyn Norris Park
About This Home
As of December 2012ABSOLUTELY GOURGEOUS HOME LOCATED IN THE VERY DESIRABLE PARKWOOD COMMUNITY BUILT BY SUMMERHILL HOMES.THIS UNIT HAS THE FAMILY ROOM WITH STUNNING KITCHEN GRANITE COUNTERS, UNDER CABINET LIGHTING, SHUTTERS,WALK-IN CLOSET IN MASTER BEDROOM, SUNKEN TUB AND 2 CAR GARAGE SIDE BY SIDE TO MANY ITEMS TO MENTION. THIS HOME IS LOCATED CLOSE TO HWY 85,17 AND LOS GATOS.HURRY DO NOT MISS OUT ON THIS ONE.
Last Agent to Sell the Property
Gary Farfan
Prestige Homes License #01302319 Listed on: 11/09/2012
Last Buyer's Agent
David Kim
Intero Real Estate Services License #01356580

Property Details
Home Type
- Condominium
Est. Annual Taxes
- $10,940
Year Built
- Built in 2007
Parking
- 2 Car Garage
- Garage Door Opener
- Guest Parking
- Off-Street Parking
Home Design
- Modern Architecture
- Mediterranean Architecture
- Tile Roof
- Concrete Perimeter Foundation
Interior Spaces
- 1,535 Sq Ft Home
- Vaulted Ceiling
- Gas Log Fireplace
- Double Pane Windows
- Living Room with Fireplace
- Formal Dining Room
- Tile Flooring
- Laundry in Garage
Kitchen
- Open to Family Room
- Eat-In Kitchen
- Self-Cleaning Oven
- Microwave
- Dishwasher
- Disposal
Bedrooms and Bathrooms
- 3 Bedrooms
- Primary Bedroom Suite
- Bathtub with Shower
- Walk-in Shower
Home Security
Utilities
- Forced Air Heating and Cooling System
- 220 Volts
Listing and Financial Details
- Assessor Parcel Number 421-42-070
Community Details
Overview
- Property has a Home Owners Association
- Association fees include landscaping / gardening, management fee, reserves, roof, exterior painting, fencing, insurance - common area, insurance - liability
- Garden Collection Association
Recreation
- Community Playground
Security
- Fire Sprinkler System
Ownership History
Purchase Details
Home Financials for this Owner
Home Financials are based on the most recent Mortgage that was taken out on this home.Purchase Details
Home Financials for this Owner
Home Financials are based on the most recent Mortgage that was taken out on this home.Purchase Details
Home Financials for this Owner
Home Financials are based on the most recent Mortgage that was taken out on this home.Similar Homes in the area
Home Values in the Area
Average Home Value in this Area
Purchase History
| Date | Type | Sale Price | Title Company |
|---|---|---|---|
| Interfamily Deed Transfer | -- | Fidelity National Title Co | |
| Grant Deed | $630,000 | Old Republic Title Company | |
| Grant Deed | -- | First American Title Company |
Mortgage History
| Date | Status | Loan Amount | Loan Type |
|---|---|---|---|
| Open | $2,242,100 | New Conventional | |
| Closed | $450,000 | New Conventional | |
| Previous Owner | $491,822 | FHA | |
| Previous Owner | $485,347 | FHA |
Property History
| Date | Event | Price | Change | Sq Ft Price |
|---|---|---|---|---|
| 10/17/2021 10/17/21 | Rented | $3,999 | 0.0% | -- |
| 10/04/2021 10/04/21 | For Rent | $3,999 | 0.0% | -- |
| 12/17/2012 12/17/12 | Sold | $630,000 | +5.0% | $410 / Sq Ft |
| 11/13/2012 11/13/12 | Pending | -- | -- | -- |
| 11/09/2012 11/09/12 | For Sale | $599,950 | -- | $391 / Sq Ft |
Tax History Compared to Growth
Tax History
| Year | Tax Paid | Tax Assessment Tax Assessment Total Assessment is a certain percentage of the fair market value that is determined by local assessors to be the total taxable value of land and additions on the property. | Land | Improvement |
|---|---|---|---|---|
| 2024 | $10,940 | $760,578 | $380,289 | $380,289 |
| 2023 | $10,719 | $745,666 | $372,833 | $372,833 |
| 2022 | $10,502 | $731,046 | $365,523 | $365,523 |
| 2021 | $10,295 | $716,712 | $358,356 | $358,356 |
| 2020 | $10,067 | $709,364 | $354,682 | $354,682 |
| 2019 | $9,887 | $695,456 | $347,728 | $347,728 |
| 2018 | $9,643 | $681,820 | $340,910 | $340,910 |
| 2017 | $9,518 | $668,452 | $334,226 | $334,226 |
| 2016 | $9,073 | $655,346 | $327,673 | $327,673 |
| 2015 | $8,933 | $645,504 | $322,752 | $322,752 |
| 2014 | $8,337 | $632,860 | $316,430 | $316,430 |
Agents Affiliated with this Home
-
Armeen Pourshams

Seller's Agent in 2021
Armeen Pourshams
Coldwell Banker Realty
(408) 666-0111
5 in this area
32 Total Sales
-
G
Seller's Agent in 2012
Gary Farfan
Prestige Homes
(408) 241-1925
2 Total Sales
-

Buyer's Agent in 2012
David Kim
Intero Real Estate Services
(650) 988-5114
1 in this area
164 Total Sales
Map
Source: MLSListings
MLS Number: ML81240542
APN: 421-42-070
- 4679 Torrey Pines Cir
- 2309 Saidel Dr Unit 4
- 2315 Saidel Dr Unit 1
- 15236 Dickens Ave
- 2251 Barrett Ave
- 14596 Jacksol Dr
- 5105 Esther Dr
- 4816 Lakebird Place Unit 2
- 14917 Berry Way
- 5222 Adalina Ct
- 2226 Los Gatos Almaden Rd
- 2353 Marr Ln
- 15385 Warwick Rd
- 1949 Laurinda Dr
- 2380 Rupert Dr
- 3618 May Ln
- 262 Union Ave
- 14642 Bronson Ave
- 15178 Camden Ave
- 102 Hildebrand Dr
