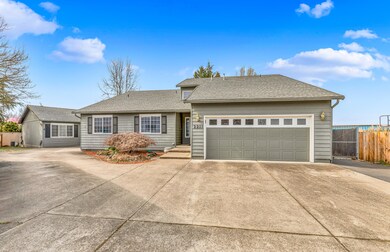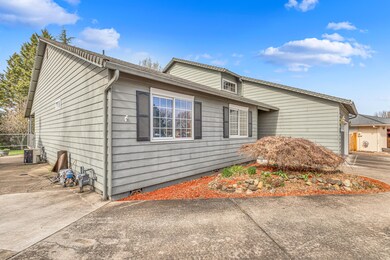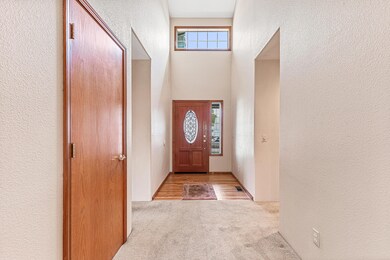
2211 Smokethorn Way Medford, OR 97504
North Medford NeighborhoodEstimated Value: $494,000 - $557,000
Highlights
- Accessory Dwelling Unit (ADU)
- Fireplace in Primary Bedroom
- Territorial View
- RV Access or Parking
- Deck
- Vaulted Ceiling
About This Home
As of April 2022Fantastic Opportunity in East Medford with Two Homes! Main residence, guest home, large RV parking and beautiful back yard all on a spacious .28-acre lot! Vaulted, high ceiling entry. Living room has vaulted ceiling, ceiling fan, recessed lighting, bay window and gas fireplace. Separate family room open to the kitchen. Kitchen offers partial glass front cabinetry, eating bar, two appliance garages, gas range/oven, microwave hood and dishwasher. Hardwood flooring in dining room and slider to covered back deck. Vaulted master suite has gas fireplace, ceiling fan, walk-in closet, tub/shower, tile vanity and slider to the covered back deck. The guest house has an open 672 square foot floor plan with laminate flooring, ceiling fan, utility room, dishwasher, range/oven, microwave hood and refrigerator. Private back yard and expansive covered deck to enjoy morning coffee and evening beverages plus fun summer barbeques! Listing broker is related to seller.
Last Agent to Sell the Property
Windermere Van Vleet & Assoc2 License #200402091 Listed on: 03/22/2022

Home Details
Home Type
- Single Family
Est. Annual Taxes
- $4,214
Year Built
- Built in 1997
Lot Details
- 0.28 Acre Lot
- Fenced
- Landscaped
- Level Lot
- Property is zoned SFR4, SFR4
Parking
- 2 Car Attached Garage
- Garage Door Opener
- Driveway
- RV Access or Parking
Home Design
- Block Foundation
- Frame Construction
- Composition Roof
- Concrete Perimeter Foundation
Interior Spaces
- 2,308 Sq Ft Home
- 1-Story Property
- Vaulted Ceiling
- Ceiling Fan
- Electric Fireplace
- Gas Fireplace
- Double Pane Windows
- Vinyl Clad Windows
- Family Room
- Living Room with Fireplace
- Dining Room
- Territorial Views
- Laundry Room
Kitchen
- Oven
- Microwave
- Dishwasher
- Laminate Countertops
- Disposal
Flooring
- Wood
- Carpet
- Vinyl
Bedrooms and Bathrooms
- 3 Bedrooms
- Fireplace in Primary Bedroom
- Walk-In Closet
- 2 Full Bathrooms
Home Security
- Carbon Monoxide Detectors
- Fire and Smoke Detector
Outdoor Features
- Deck
- Patio
Additional Homes
- Accessory Dwelling Unit (ADU)
- 672 SF Accessory Dwelling Unit
Schools
- Kennedy Elementary School
- Hedrick Middle School
- North Medford High School
Utilities
- Forced Air Heating and Cooling System
- Heating System Uses Natural Gas
- Water Heater
Community Details
- No Home Owners Association
- Countrywood Subdivision Unit 1
- The community has rules related to covenants, conditions, and restrictions
Listing and Financial Details
- Tax Lot 3800
- Assessor Parcel Number 10649499
Ownership History
Purchase Details
Home Financials for this Owner
Home Financials are based on the most recent Mortgage that was taken out on this home.Purchase Details
Similar Homes in Medford, OR
Home Values in the Area
Average Home Value in this Area
Purchase History
| Date | Buyer | Sale Price | Title Company |
|---|---|---|---|
| Deluca Revocable Trust | $550,000 | First American Title | |
| Sargent Hosea | $221,000 | First American Title Ins Co |
Property History
| Date | Event | Price | Change | Sq Ft Price |
|---|---|---|---|---|
| 04/15/2022 04/15/22 | Sold | $550,000 | -1.8% | $238 / Sq Ft |
| 03/25/2022 03/25/22 | Pending | -- | -- | -- |
| 03/22/2022 03/22/22 | For Sale | $559,900 | -- | $243 / Sq Ft |
Tax History Compared to Growth
Tax History
| Year | Tax Paid | Tax Assessment Tax Assessment Total Assessment is a certain percentage of the fair market value that is determined by local assessors to be the total taxable value of land and additions on the property. | Land | Improvement |
|---|---|---|---|---|
| 2024 | $4,574 | $306,180 | $90,780 | $215,400 |
| 2023 | $4,433 | $297,270 | $88,140 | $209,130 |
| 2022 | $4,325 | $297,270 | $88,140 | $209,130 |
| 2021 | $4,214 | $288,620 | $85,570 | $203,050 |
| 2020 | $4,125 | $280,220 | $83,080 | $197,140 |
| 2019 | $4,027 | $264,140 | $78,310 | $185,830 |
| 2018 | $3,924 | $256,450 | $76,020 | $180,430 |
| 2017 | $3,853 | $256,450 | $76,020 | $180,430 |
| 2016 | $3,878 | $241,740 | $71,650 | $170,090 |
| 2015 | $3,728 | $241,740 | $71,650 | $170,090 |
| 2014 | $3,662 | $227,870 | $67,530 | $160,340 |
Agents Affiliated with this Home
-
Jeffrey Johnson

Seller's Agent in 2022
Jeffrey Johnson
Windermere Van Vleet & Assoc2
(541) 779-6520
7 in this area
145 Total Sales
-
Jim North

Buyer's Agent in 2022
Jim North
John L. Scott Medford
(541) 488-1311
6 in this area
181 Total Sales
-
Douglas Morse

Buyer Co-Listing Agent in 2022
Douglas Morse
John L. Scott Medford
(541) 944-6000
9 in this area
524 Total Sales
Map
Source: Oregon Datashare
MLS Number: 220141682
APN: 10649499
- 2139 Delta Waters Rd
- 2280 Delta Waters Rd
- 2430 Winslow Park Cir
- 3264 Ford Dr
- 0 Springbrook Rd
- 1924 Sky Park Dr
- 2052 Young Ct
- 2722 American Ave
- 2131 Owen Dr
- 2513 Bel Abbes Ave
- 3255 Torrent St
- 2532 Southport Way
- 2551 Paloma Ave
- 2501 Fontaine Cir
- 1648 Monarch Ln
- 1656 Monarch Ln
- 3278 Springbrook Rd
- 3286 Torrent St
- 3470 Ford Dr
- 1670 Monarch Ln
- 2211 Smokethorn Way
- 2223 Smokethorn Way
- 2193 Delta Waters Rd
- 2175 Delta Waters Rd
- 2211 Delta Waters Rd
- 2231 Smokethorn Way
- 2157 Delta Waters Rd
- 2210 Smokethorn Way
- 2233 Delta Waters Rd
- 2220 Smokethorn Way
- 2237 Smokethorn Way
- 2250 Smokethorn Way
- 2255 Delta Waters Rd
- 2190 Delta Waters Rd
- 2206 Delta Waters Rd
- 2174 Delta Waters Rd
- 3021 Blackthorn Dr
- 2243 Smokethorn Way
- 3041 Blackthorn Dr
- 2222 Delta Waters Rd






