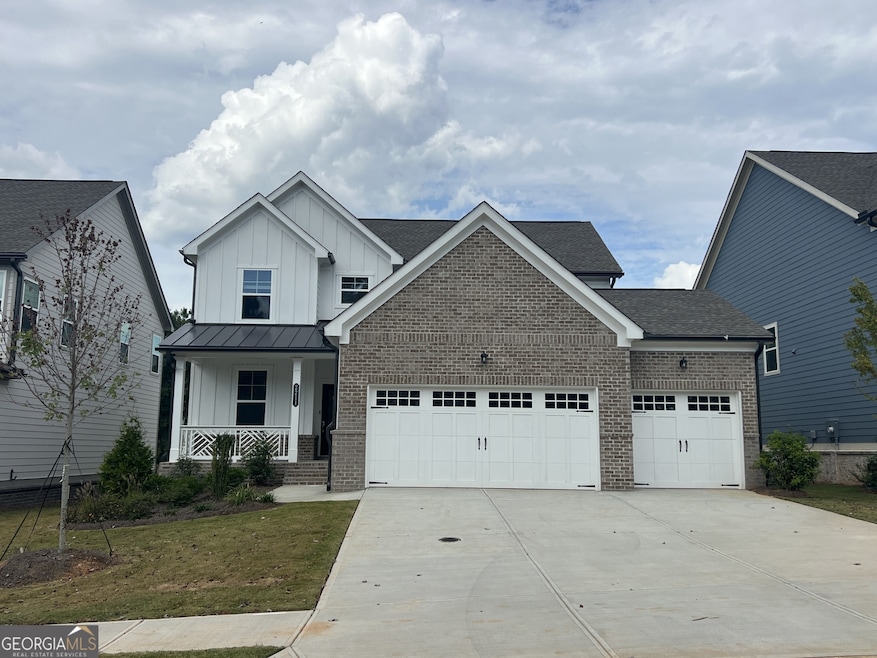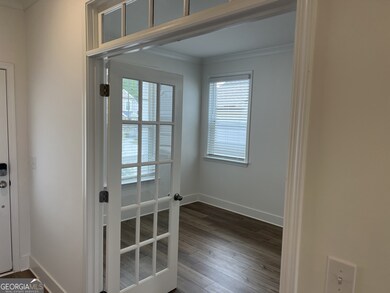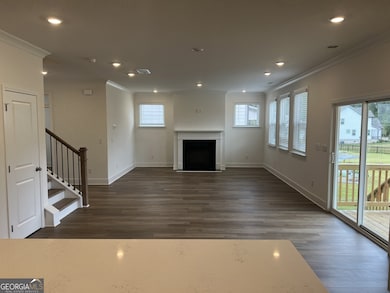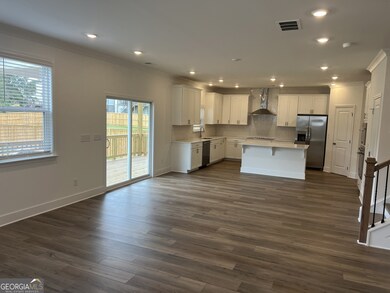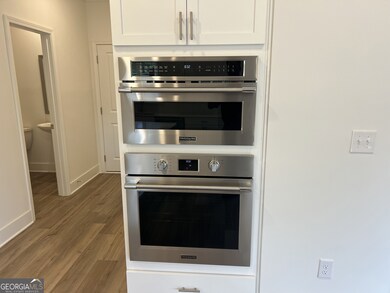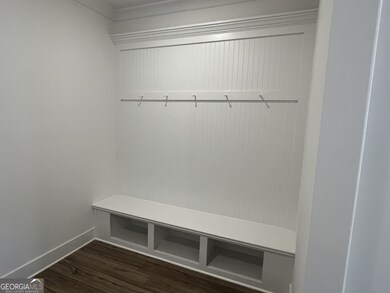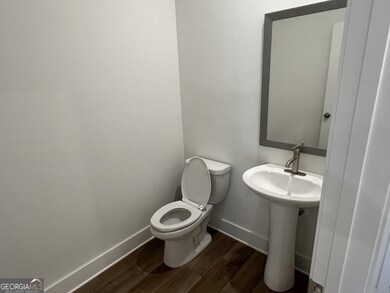2211 Sycamore Cir Watkinsville, GA 30677
Estimated payment $2,936/month
Highlights
- New Construction
- Clubhouse
- Wooded Lot
- Oconee County Elementary School Rated A
- Deck
- Traditional Architecture
About This Home
Oconee County School District!!!! The Bristol floorplan is a two-story home that combines comfort and style. French doors open to a study off the foyer, perfect for those work-from-home days. Down the hall is a gracious open-plan living area with direct access to an attached patio. On the second level are three secondary bedrooms and a spacious owner's suite with a private bathroom. An enviable three-car garage offers endless possibilities. This home is truly a show stopper. This community has a beautiful club house, resort style pool, and tennis courts. This home is zoned for top rated Oconee County School district. Prices and features may vary and are subject to change. Ask about our low interest rates and Closing Cost Incentives being offered through Lennar Mortgage!
Home Details
Home Type
- Single Family
Est. Annual Taxes
- $544
Year Built
- Built in 2025 | New Construction
Lot Details
- 10,019 Sq Ft Lot
- Wooded Lot
HOA Fees
- $75 Monthly HOA Fees
Home Design
- Traditional Architecture
- Slab Foundation
- Brick Frame
Interior Spaces
- 2,247 Sq Ft Home
- 2-Story Property
- Tray Ceiling
- High Ceiling
- Two Story Entrance Foyer
- Family Room with Fireplace
- Combination Dining and Living Room
- Loft
- Carbon Monoxide Detectors
- Dryer
Kitchen
- Built-In Oven
- Microwave
- Dishwasher
- Stainless Steel Appliances
- Kitchen Island
- Solid Surface Countertops
- Disposal
Flooring
- Carpet
- Vinyl
Bedrooms and Bathrooms
- 4 Bedrooms
- Walk-In Closet
- Bathtub Includes Tile Surround
Parking
- Garage
- Parking Accessed On Kitchen Level
- Garage Door Opener
Eco-Friendly Details
- Energy-Efficient Thermostat
Outdoor Features
- Deck
- Porch
Schools
- Oconee County Primary/Elementa Elementary School
- Oconee County Middle School
- Oconee County High School
Utilities
- Zoned Heating and Cooling System
- Underground Utilities
- 220 Volts
- Electric Water Heater
- High Speed Internet
Listing and Financial Details
- Tax Lot 7G
Community Details
Overview
- $900 Initiation Fee
- Association fees include ground maintenance, management fee, swimming, tennis, trash
- Willow Creek Subdivision
Amenities
- Clubhouse
Recreation
- Tennis Courts
- Community Pool
Map
Home Values in the Area
Average Home Value in this Area
Tax History
| Year | Tax Paid | Tax Assessment Tax Assessment Total Assessment is a certain percentage of the fair market value that is determined by local assessors to be the total taxable value of land and additions on the property. | Land | Improvement |
|---|---|---|---|---|
| 2024 | $544 | $16,800 | $16,800 | $0 |
| 2023 | $314 | $16,800 | $16,800 | $0 |
| 2022 | $360 | $16,800 | $16,800 | $0 |
| 2021 | $259 | $11,200 | $11,200 | $0 |
| 2020 | $241 | $10,400 | $10,400 | $0 |
| 2019 | $241 | $10,400 | $10,400 | $0 |
| 2018 | $106 | $4,480 | $4,480 | $0 |
| 2017 | $77 | $3,840 | $3,840 | $0 |
| 2016 | $167 | $7,040 | $7,040 | $0 |
| 2015 | $148 | $6,240 | $6,240 | $0 |
| 2014 | $120 | $4,960 | $4,960 | $0 |
| 2013 | -- | $3,220 | $3,220 | $0 |
Property History
| Date | Event | Price | List to Sale | Price per Sq Ft | Prior Sale |
|---|---|---|---|---|---|
| 09/10/2025 09/10/25 | Sold | $533,250 | 0.0% | $237 / Sq Ft | View Prior Sale |
| 09/10/2025 09/10/25 | For Sale | $533,250 | 0.0% | $237 / Sq Ft | |
| 09/06/2025 09/06/25 | Off Market | $533,250 | -- | -- | |
| 08/26/2025 08/26/25 | Price Changed | $533,250 | -1.3% | $237 / Sq Ft | |
| 04/01/2025 04/01/25 | For Sale | $540,150 | -- | $240 / Sq Ft |
Purchase History
| Date | Type | Sale Price | Title Company |
|---|---|---|---|
| Warranty Deed | $11,440,000 | -- |
Source: Georgia MLS
MLS Number: 10645102
APN: B05-F0-07G
- 2091 Sycamore Cir
- 2731 Willow Creek Dr
- 4621 Willow Creek Dr
- 1360 Longleaf Ct
- 1550 Longleaf Ct
- 4340 Willow Creek Dr
- Fairmont with Basement Plan at Willow Creek
- Everett with Crawl Space Plan at Willow Creek
- Everett with Basement Plan at Willow Creek
- Bristol with Basement Plan at Willow Creek
- Bristol with Crawl Space Plan at Willow Creek
- Fairmont with Crawl Space Plan at Willow Creek
- 4220 Willow Creek Dr
- 1470 Colliers Creek Rd
- 1350 Burr Harris Rd
- 1322 Burr Harris Rd
- 1015 Turtle Pond Dr
- 1441 Willow Creek Dr
- 2343 Cold Tree Ln
- 1030 Elder Heights Dr
- 1192 Mars Hill Rd
- 1471 Crooked Creek Rd
- 1051 Crooked Creek Rd
- 1170 Lois Ln
- 166 Vfw Dr Unit ID1302829P
- 130 Hight Dr
- 1062 Wisteria Ridge
- 1211 Old Bishop Rd
- 17 Bunny Hop Trail
- 1021 Binghampton Cir
- 1520 Binghampton Cir
- 1090 Kenway Dr
- 1372 Blackstone Way
- 125 Jennings Mill Pkwy
- 1559 Blackstone Way
- 1250 Electric Ave
- 1725 Electric Ave Unit 230-A
