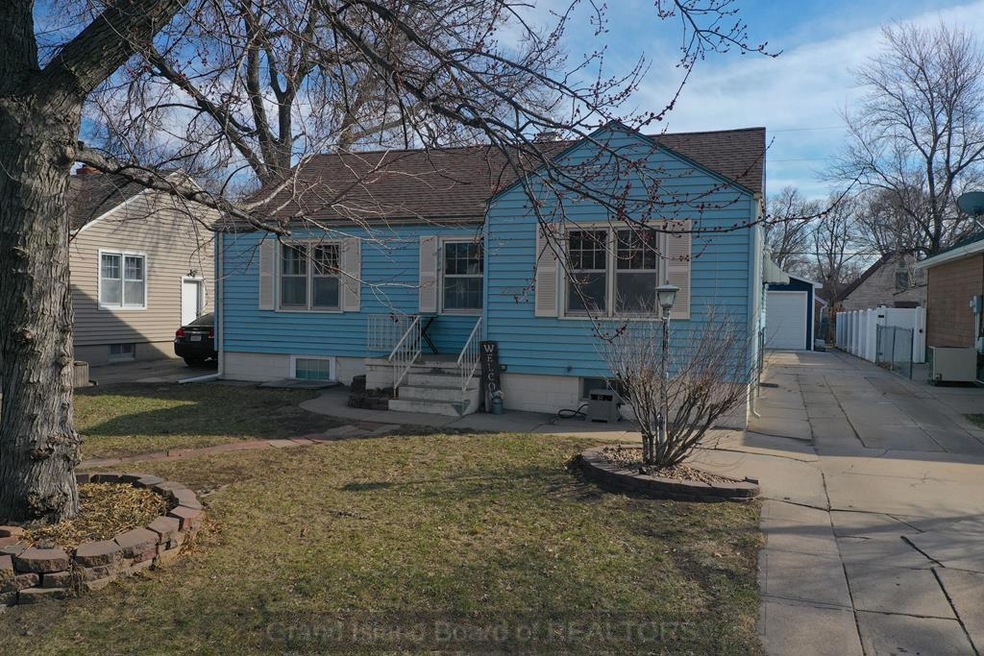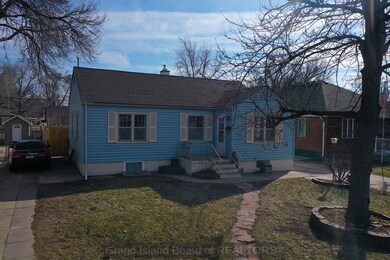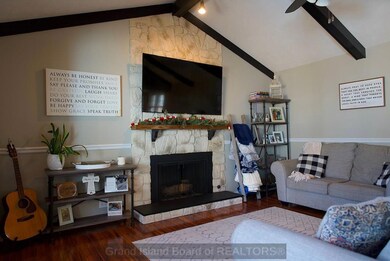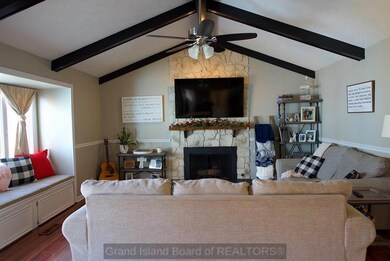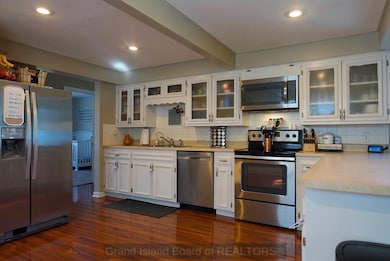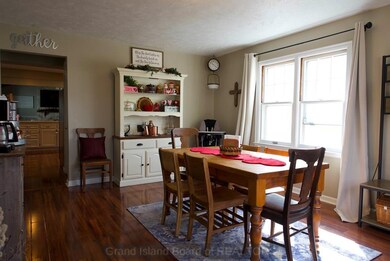
2211 W Division St Grand Island, NE 68803
Estimated Value: $245,000 - $301,000
Highlights
- Main Floor Primary Bedroom
- Patio
- Landscaped
- 1 Car Detached Garage
- Bungalow
- 2-minute walk to Buechler Park
About This Home
As of March 2024Cozy home in desirable area close to the park! This adorable home offers four bedrooms plus a bonus room, beautiful living or family room off kitchen with fireplace. New water heater, new furnace and AC, newer oversized one car garage plus a fenced in yard with patio for entertaining!
Last Agent to Sell the Property
Keller Williams Heartland License #20190853 Listed on: 02/14/2024

Home Details
Home Type
- Single Family
Est. Annual Taxes
- $3,235
Year Built
- Built in 1946
Lot Details
- 2,704 Sq Ft Lot
- Lot Dimensions are 52 x 52
- Wood Fence
- Landscaped
Parking
- 1 Car Detached Garage
- Garage Door Opener
Home Design
- Bungalow
- Frame Construction
- Composition Roof
- Vinyl Siding
Interior Spaces
- 1,362 Sq Ft Home
- Gas Fireplace
- Window Treatments
- Family Room with Fireplace
- Vinyl Flooring
Kitchen
- Electric Range
- Microwave
- Dishwasher
Bedrooms and Bathrooms
- 4 Bedrooms | 3 Main Level Bedrooms
- Primary Bedroom on Main
- 2 Full Bathrooms
Partially Finished Basement
- Basement Fills Entire Space Under The House
- Laundry in Basement
Outdoor Features
- Patio
Schools
- Gates Elementary School
- Westridge Middle School
- Grand Island Senior High School
Utilities
- Forced Air Heating and Cooling System
- Natural Gas Connected
- Water Heater
Community Details
- Woodbine Add Subdivision
Listing and Financial Details
- Assessor Parcel Number 400142945
Ownership History
Purchase Details
Home Financials for this Owner
Home Financials are based on the most recent Mortgage that was taken out on this home.Purchase Details
Home Financials for this Owner
Home Financials are based on the most recent Mortgage that was taken out on this home.Purchase Details
Home Financials for this Owner
Home Financials are based on the most recent Mortgage that was taken out on this home.Purchase Details
Home Financials for this Owner
Home Financials are based on the most recent Mortgage that was taken out on this home.Purchase Details
Home Financials for this Owner
Home Financials are based on the most recent Mortgage that was taken out on this home.Purchase Details
Home Financials for this Owner
Home Financials are based on the most recent Mortgage that was taken out on this home.Purchase Details
Home Financials for this Owner
Home Financials are based on the most recent Mortgage that was taken out on this home.Similar Homes in Grand Island, NE
Home Values in the Area
Average Home Value in this Area
Purchase History
| Date | Buyer | Sale Price | Title Company |
|---|---|---|---|
| Perez Anthony | $260,000 | Grand Island Abstract Escrow & | |
| Morrow Jacob Veldon | $153,000 | Grand Island Abstract Escrow | |
| Huff Troy | $92,652 | None Available | |
| Tenski Bradley J | $94,900 | -- | |
| Tenski Bradley J | $95,000 | -- | |
| Rieken Lori L | $89,900 | -- | |
| Rieken Lori L | $90,000 | -- |
Mortgage History
| Date | Status | Borrower | Loan Amount |
|---|---|---|---|
| Open | Perez Anthony | $255,290 | |
| Previous Owner | Morrow Jacob Veldon | $121,500 | |
| Previous Owner | Morrow Jacob Veldon | $125,050 | |
| Previous Owner | Huff Troy | $87,652 | |
| Previous Owner | Huff Troy | $87,652 | |
| Previous Owner | Tenski Bradley J | $190,000 | |
| Previous Owner | Tenski Bradley J | $93,400 | |
| Previous Owner | Tenski Bradley J | $94,150 | |
| Previous Owner | Rieken Lori L | $91,800 | |
| Previous Owner | Day Donald L | $22,255 |
Property History
| Date | Event | Price | Change | Sq Ft Price |
|---|---|---|---|---|
| 03/05/2024 03/05/24 | Sold | $260,000 | +900.0% | $191 / Sq Ft |
| 02/15/2024 02/15/24 | Pending | -- | -- | -- |
| 02/14/2024 02/14/24 | For Sale | $26,000 | -- | $19 / Sq Ft |
Tax History Compared to Growth
Tax History
| Year | Tax Paid | Tax Assessment Tax Assessment Total Assessment is a certain percentage of the fair market value that is determined by local assessors to be the total taxable value of land and additions on the property. | Land | Improvement |
|---|---|---|---|---|
| 2024 | $3,049 | $189,089 | $12,012 | $177,077 |
| 2023 | $3,049 | $167,766 | $12,012 | $155,754 |
| 2022 | $3,234 | $160,902 | $5,148 | $155,754 |
| 2021 | $3,024 | $148,287 | $5,148 | $143,139 |
| 2020 | $3,266 | $148,287 | $5,148 | $143,139 |
| 2019 | $2,461 | $116,741 | $5,148 | $111,593 |
| 2017 | $2,302 | $106,366 | $5,148 | $101,218 |
| 2016 | $2,216 | $106,366 | $5,148 | $101,218 |
| 2015 | $2,003 | $94,686 | $5,148 | $89,538 |
| 2014 | $1,993 | $90,796 | $5,148 | $85,648 |
Agents Affiliated with this Home
-
Brittany Utter

Seller's Agent in 2024
Brittany Utter
Keller Williams Heartland
(308) 227-0005
198 Total Sales
-
Megan Goplin
M
Buyer's Agent in 2024
Megan Goplin
Keller Williams Heartland
(402) 694-9611
202 Total Sales
Map
Source: Grand Island Board of REALTORS®
MLS Number: 20240152
APN: 400142945
- 2103 W Koenig St
- 2004 W Anna St
- 2515 W John St
- 2222 W Oklahoma Ave
- 716 S Blaine St
- 420 S Madison St
- 1714 Coventry Ln
- 1740 Idlewood Ln
- 1803 Del Mar Cir
- 2525 Del Monte Ave
- 1404 W 5th St
- 1414 W 6th St
- 821 W 1st St
- 923 S Lincoln Ave
- 2211 Park Dr
- 1003 W 7th St
- 1108 S Clark St
- 1610 Parkview Dr
- 1316 Grand Ave
- 1511 S Lincoln Ave Unit 1515
- 2211 W Division St
- 2215 W Division St
- 2223 W Division St
- 2203 W Division St
- 2212 W Koenig St
- 2220 W Koenig St
- 2208 W Koenig St
- 2224 W Koenig St
- 2212 W Division St
- 2208 W Division St
- 2220 W Division St
- 2303 W Division St
- 2204 W Koenig St
- 2123 W Division St
- 2204 W Division St
- 2304 W Koenig St
- 2124 W Koenig St
- 2304 W Division St
- 2117 W Division St
- 2309 W Division St
