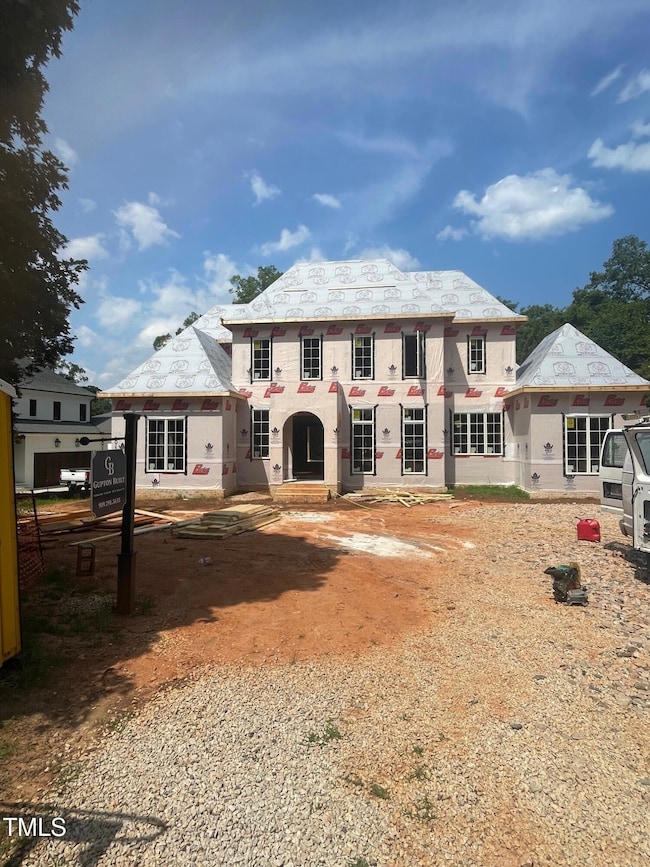2211 Wheeler Rd Raleigh, NC 27607
Glenwood NeighborhoodEstimated payment $18,925/month
Highlights
- New Construction
- Traditional Architecture
- Main Floor Primary Bedroom
- Lacy Elementary Rated A
- Wood Flooring
- Bonus Room
About This Home
Discover a perfect blend of traditional elegance and modern influence in the highly sought-after Coley Forest neighborhood. Designed by Tony Fraizer, this stunning 5,550 square foot home features 5 bedrooms, 5 full baths, and 2 half baths. The primary suite is conveniently located on the main level, providing a private retreat.
As you enter, you are greeted by a gorgeous foyer that showcases a floating staircase, setting the stage for an inviting atmosphere. Friends and family will appreciate the separate entrance at the rear of the home, which leads into a spacious mudroom complete with a designated pet space beneath the stairs, enhancing the home's functionality. This area leads to an additional bonus space, perfect for entertaining or as a private study.
On the second floor, you will find four well-appointed bedrooms, each with its own en-suite bathroom and walk-in closet, ensuring comfort and privacy for all occupants. Another generous bonus room on this level adds to the home's versatility. A convenient stackable washer and dryer space has also been thoughtfully integrated under the stairs leading to the third floor, optimizing the layout for modern living.
The main floor features sliding doors that seamlessly connect indoor living to the outdoors, inviting you onto a covered porch that overlooks a spacious backyard, ideal for outdoor gatherings and leisure activities.
This exceptional home is still in the process of completion, providing you with a unique opportunity to influence the remaining selections to make this residence truly your own. Don't miss the chance to be a part of this extraordinary home!
Home Details
Home Type
- Single Family
Est. Annual Taxes
- $5,799
Year Built
- Built in 2025 | New Construction
Lot Details
- 0.4 Acre Lot
Parking
- 3 Car Attached Garage
Home Design
- Home is estimated to be completed on 4/10/26
- Traditional Architecture
- Brick Veneer
- Brick Foundation
- Frame Construction
- Architectural Shingle Roof
Interior Spaces
- 5,550 Sq Ft Home
- 2-Story Property
- Ceiling Fan
- Fireplace
- Mud Room
- Dining Room
- Home Office
- Bonus Room
- Game Room
- Laundry Room
Flooring
- Wood
- Carpet
- Tile
Bedrooms and Bathrooms
- 5 Bedrooms
- Primary Bedroom on Main
Schools
- Lacy Elementary School
- Martin Middle School
- Broughton High School
Utilities
- Central Air
- Heating System Uses Natural Gas
Community Details
- No Home Owners Association
- Coley Forest Subdivision
Listing and Financial Details
- Assessor Parcel Number 0795638309
Map
Home Values in the Area
Average Home Value in this Area
Tax History
| Year | Tax Paid | Tax Assessment Tax Assessment Total Assessment is a certain percentage of the fair market value that is determined by local assessors to be the total taxable value of land and additions on the property. | Land | Improvement |
|---|---|---|---|---|
| 2025 | $5,799 | $665,000 | $665,000 | -- |
| 2024 | $5,776 | $665,000 | $665,000 | $0 |
| 2023 | $5,287 | $485,000 | $485,000 | $0 |
| 2022 | $4,911 | $485,000 | $485,000 | $0 |
| 2021 | $4,719 | $485,000 | $485,000 | $0 |
| 2020 | $4,633 | $485,000 | $485,000 | $0 |
| 2019 | $4,404 | $380,000 | $380,000 | $0 |
| 2018 | $5,793 | $528,346 | $380,000 | $148,346 |
| 2017 | $5,516 | $528,346 | $380,000 | $148,346 |
| 2016 | $5,403 | $528,346 | $380,000 | $148,346 |
| 2015 | $5,269 | $506,877 | $330,000 | $176,877 |
| 2014 | $4,997 | $506,877 | $330,000 | $176,877 |
Property History
| Date | Event | Price | List to Sale | Price per Sq Ft | Prior Sale |
|---|---|---|---|---|---|
| 07/15/2025 07/15/25 | For Sale | $3,475,000 | -8.4% | $626 / Sq Ft | |
| 12/15/2023 12/15/23 | Off Market | $3,795,000 | -- | -- | |
| 02/23/2022 02/23/22 | Sold | $3,795,000 | +105.1% | $405 / Sq Ft | View Prior Sale |
| 03/16/2021 03/16/21 | Pending | -- | -- | -- | |
| 03/16/2021 03/16/21 | For Sale | $1,850,000 | -- | $197 / Sq Ft |
Purchase History
| Date | Type | Sale Price | Title Company |
|---|---|---|---|
| Warranty Deed | $630,000 | None Listed On Document | |
| Warranty Deed | $630,000 | Satisky & Silverstein Llp | |
| Warranty Deed | $500,000 | Attorney | |
| Deed | $189,500 | -- |
Source: Doorify MLS
MLS Number: 10109424
APN: 0795.15-63-8309-000
- 2227 Wheeler Rd
- 2112 Saint James Rd
- 2217 Coley Forest Place
- 2125 Buckingham Rd
- 2137 Coley Forest Place
- 2128 Ridge Rd
- 1009 Westwood Dr
- 3204 Cobblestone Ct
- 3317 Hampton Rd
- 3005 Woodgreen Dr
- 100 Edenburgh Rd Unit 202
- 109 Edenburgh Rd
- 2120 Kipawa St
- 1401 Granada Dr
- 3358 Hampton Rd
- 3316 Marblehead Ln
- 3359 Hampton Rd
- 2425 Wentworth St
- 1409 Granada Dr
- 2701 Ridge Rd
- 3304 Boulder Ct
- 2901 Sandia Dr
- 3026 Devonshire Dr
- 3939 Glenwood Ave
- 3950 Fairsted Dr
- 3711 Exchange Glenwood Place
- 3310 Womans Club Dr
- 3709 Nova Star Ln Unit Nash
- 3709 Nova Star Ln Unit Garrison
- 3709 Nova Star Ln Unit Grady
- 3709 Nova Star Ln
- 1731 Tupelo Hill Ln
- 2808 Glen Burnie Dr
- 5500 Home Valley Dr
- 4451 Vilana Ridge
- 2625 Dover Rd
- 2419 Wycliff Rd
- 912 Dixie Trail
- 3449 Bradley Place
- 1313 Ridge Rd


