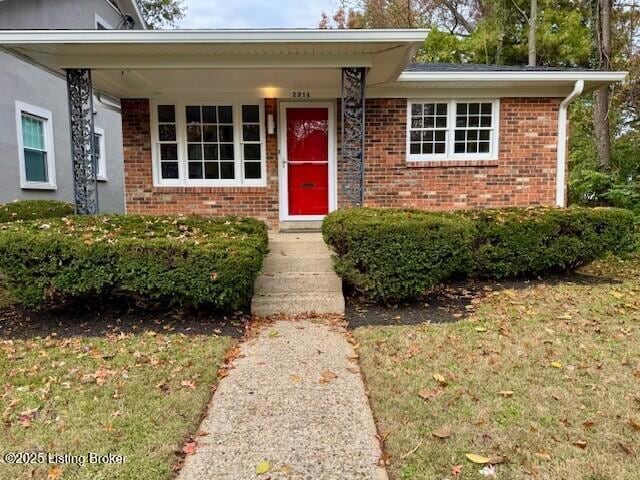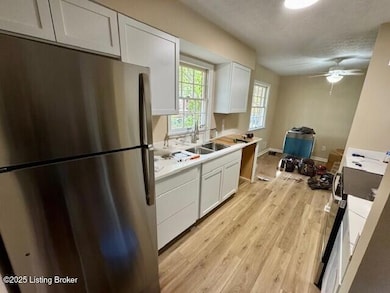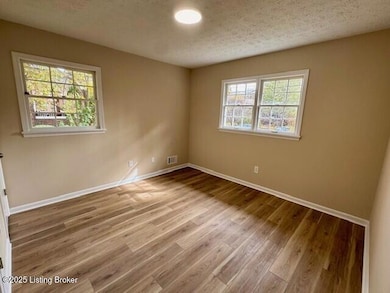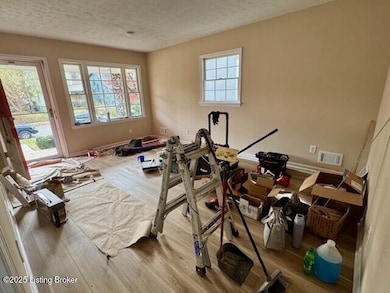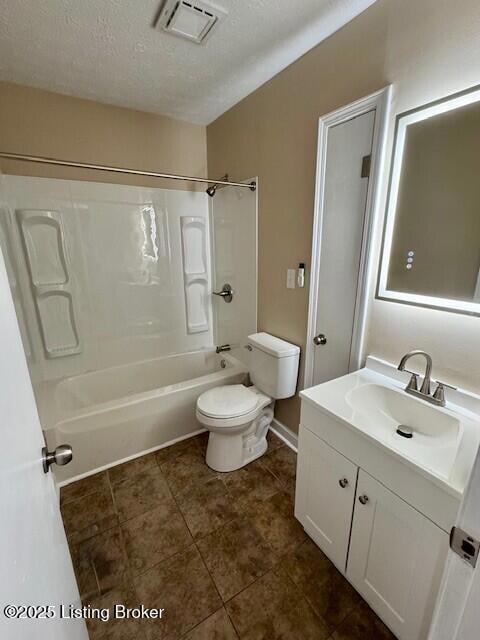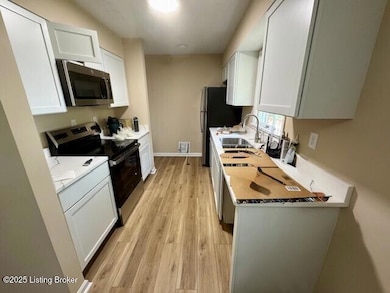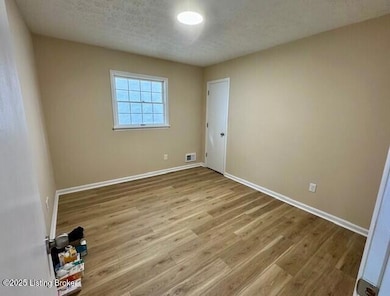2211 Wrocklage Ave Louisville, KY 40205
Highlands Douglass NeighborhoodHighlights
- No HOA
- Porch
- Central Air
- Atherton High School Rated A
- Patio
- Property is Fully Fenced
About This Home
REMODEL ALMOST COMPLETE - NEW PICTURES COMING! For Rent! Updated hard to find - All BRICK 3BR, 1.5BA RANCH PARKSIDE w/ large storage shed, fenced yard, & off-street parking. New flooring, paint, roof, new kitchen w/ granite & stainless-steel appliances, plus remodeled baths, Full unfinished basement, covered front porch, & rear patio! Immediate occupancy. 1 dog allowed per restrictions - $50 a month plus deposit. 12-month lease minimum. Background check required. This is a non-smoking home. Minimum credit score must be at least 680. Walk to parks, resturants, stores, & more!
Listing Agent
Keller Williams Collective Brokerage Email: laura@theoatleyteam.com License #204342 Listed on: 11/11/2025

Co-Listing Agent
Keller Williams Collective Brokerage Email: laura@theoatleyteam.com License #215285
Home Details
Home Type
- Single Family
Est. Annual Taxes
- $3,141
Year Built
- Built in 1975
Lot Details
- Lot Dimensions are 40x161
- Property is Fully Fenced
Parking
- Driveway
Home Design
- Brick Exterior Construction
- Poured Concrete
- Shingle Roof
Interior Spaces
- 1,050 Sq Ft Home
- 1-Story Property
- Basement
Bedrooms and Bathrooms
- 3 Bedrooms
Outdoor Features
- Patio
- Porch
Utilities
- Central Air
- Heating System Uses Natural Gas
Community Details
- No Home Owners Association
- Woodbourne Heights Subdivision
Listing and Financial Details
- Assessor Parcel Number 10078G00060000
Map
Source: Metro Search, Inc.
MLS Number: 1703098
APN: 078G00060000
- 2220 Woodbourne Ave
- 2215 Talbott Ave
- 2325 Carolina Ave
- 2511 Talbott Ave
- 2323 Woodford Place
- 2216 Kaelin Ave
- 2325 Broadmeade Rd Unit 1
- 2325 Broadmeade Rd Unit 2
- 2537 Carolina Ave
- 2539 Carolina Ave
- 2043 Douglass Blvd Unit 8
- 2078 Lakeside Dr
- 2300 Dundee Rd Unit 2
- 2326 Dundee Rd
- 2178 Park Boundary Rd
- 1801 Sulgrave Rd
- 1903 Dundee Hollow Trail
- 2104 Lauderdale Rd
- 1802 Park Boundary Rd
- 1938 Eastview Ave
- 1810 Sils Ave
- 2242 Dundee Rd
- 2326 Dundee Rd
- 100 St Francis Ct
- 1747 Harvard Dr
- 1852 Princeton Dr
- 2508 Hawthorne Ave
- 2207 Alta Ave
- 2929 Bon Air Ave
- 2214 Sherwood Ave Unit 12
- 2167 Sherwood Ave Unit 2
- 2418 Manchester Rd
- 1621 Norris Place Unit . 2
- 2189 Baringer Ave
- 2100-2108 Baringer Ave
- 1800 Gardiner Ln Unit 3
- 1518 Norris Place
- 1518 Norris Place
- 2153 Goldsmith Ln
- 3309 River Chase Ct
