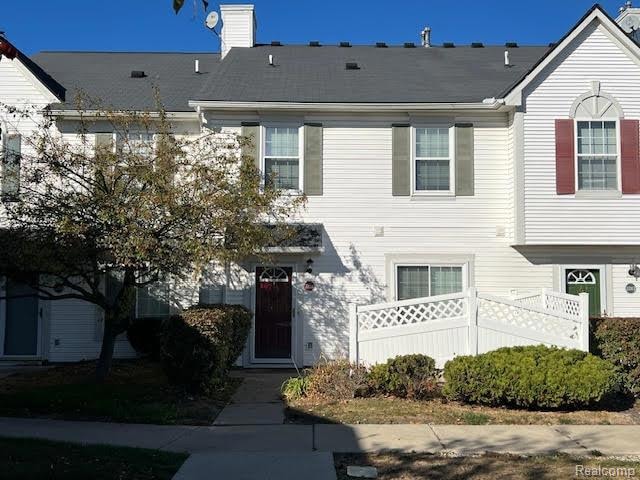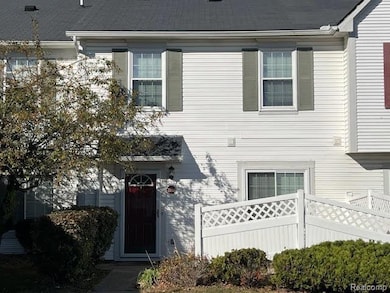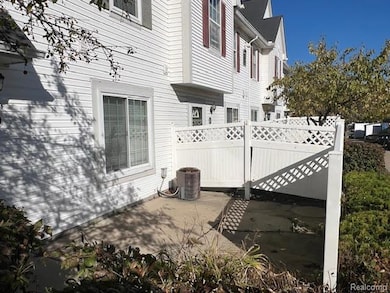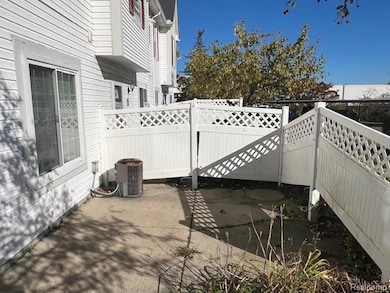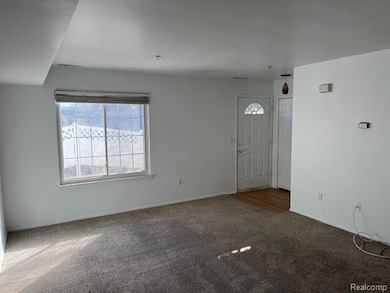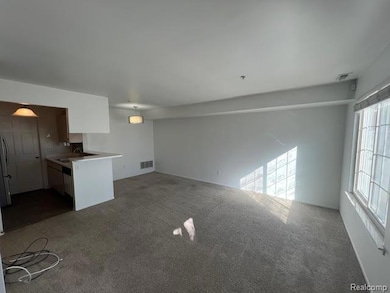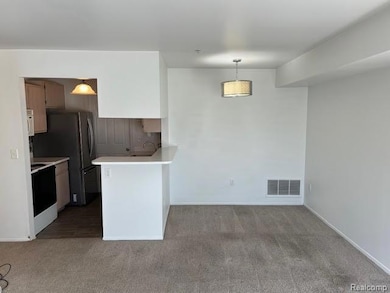22111 Atlantic Pointe Unit 36 Farmington Hills, MI 48336
2
Beds
2.5
Baths
998
Sq Ft
10.19
Acres
Highlights
- Outdoor Pool
- Clubhouse
- No HOA
- Power Middle School Rated A-
- Ground Level Unit
- Patio
About This Home
Welcome to Nantucket Condos! Enjoy this private-entry unit featuring 2 bedrooms, each with its own ensuite bath. The main level offers a bright living and dining area plus a stylish kitchen with tile backsplash. Relax on your private patio or take advantage of community amenities including a clubhouse with fitness center, playscape, and pool. Conveniently located near shopping and dining. Water included! Licensed agent must be present for all showings.
Townhouse Details
Home Type
- Townhome
Est. Annual Taxes
- $1,043
Year Built
- Built in 1995
Home Design
- Slab Foundation
- Asphalt Roof
- Vinyl Construction Material
Interior Spaces
- 998 Sq Ft Home
- 2-Story Property
- Free-Standing Electric Range
Bedrooms and Bathrooms
- 2 Bedrooms
Laundry
- Dryer
- Washer
Parking
- Carport
- 1 Parking Garage Space
Outdoor Features
- Outdoor Pool
- Patio
Location
- Ground Level Unit
Utilities
- Forced Air Heating and Cooling System
- Heating System Uses Natural Gas
- Natural Gas Water Heater
Listing and Financial Details
- Security Deposit $2,250
- 12 Month Lease Term
- 24 Month Lease Term
- Application Fee: 39.00
- Assessor Parcel Number 2335202036
Community Details
Overview
- No Home Owners Association
- Nantucket Twnhms Occpn 1080 Subdivision
Amenities
- Clubhouse
Recreation
- Community Pool
Pet Policy
- Dogs and Cats Allowed
- Breed Restrictions
- The building has rules on how big a pet can be within a unit
Map
Source: Realcomp
MLS Number: 20251042864
APN: 23-35-202-036
Nearby Homes
- 22192 Cape Cod Way
- 22271 Atlantic Pointe
- 22126 Cora Ave
- 30223 Astor St
- 30226 Astor St
- 22189 Albion Ave
- 22601 Purdue Ave
- 00000 Shiawassee St
- 22109 Hawthorne St
- 21433 Archwood Cir Unit 20
- 30134 S Stockton Dr
- 30789 Shiawassee Rd Unit 12B
- 22849 Montclair St
- 21370 Purdue Ave
- 21268 Sycamore Ct
- Enclave Plan at Tuck Estates
- Columbia Plan at Tuck Estates
- Larch II Plan at Tuck Estates
- Madison Plan at Tuck Estates
- Peninsula Plan at Tuck Estates
- 22076 Cape Cod Way Unit 13
- 22301 Atlantic Pointe Unit 107
- 22111 Atlantic Pointe
- 22248 Cape Cod Way
- 22368 Cape Cod Way Unit 79
- 30050-30200 W 9 Mile Rd
- 30310 Timberidge Cir
- 23096 Hawthorne St
- 23072 Lilac St
- 29952 Eldred St
- 23046 Middlebelt Rd
- 23210 Middlebelt Rd
- 23460 N Stockton Ave
- 8511 W Valley Dr Unit Building 1 Unit 6
- 8505 W Valley Dr Unit Building 1 Unit 3
- 8505 W Valley Dr
- 8511 W Valley Dr Unit 6
- 23414 Middlebelt Rd Unit A9
- 31831 Grand River Ave Unit 9
- 31831 Grand River Ave
