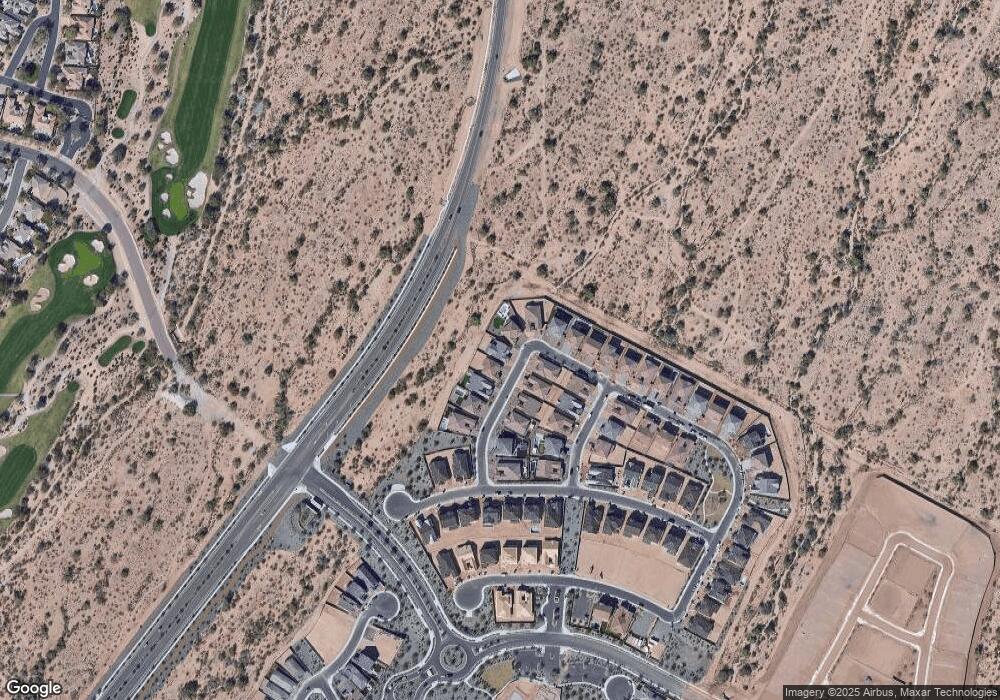22112 N 59th Place Phoenix, AZ 85054
Desert Ridge NeighborhoodEstimated Value: $1,447,000 - $1,524,000
5
Beds
6
Baths
3,800
Sq Ft
$389/Sq Ft
Est. Value
About This Home
This home is located at 22112 N 59th Place, Phoenix, AZ 85054 and is currently estimated at $1,477,724, approximately $388 per square foot. 22112 N 59th Place is a home with nearby schools including Pinnacle Peak Elementary School, Explorer Middle School, and Pinnacle High School.
Ownership History
Date
Name
Owned For
Owner Type
Purchase Details
Closed on
Oct 3, 2022
Sold by
Shea Homes Arizona Limited Partnership
Bought by
Malreddy Naveen Kumar
Current Estimated Value
Home Financials for this Owner
Home Financials are based on the most recent Mortgage that was taken out on this home.
Original Mortgage
$655,000
Outstanding Balance
$619,844
Interest Rate
4.5%
Mortgage Type
New Conventional
Estimated Equity
$857,880
Purchase Details
Closed on
Jul 22, 2022
Sold by
Shea Homes Limited Partnership
Bought by
Shea Homes Arizona Limited Partnership
Create a Home Valuation Report for This Property
The Home Valuation Report is an in-depth analysis detailing your home's value as well as a comparison with similar homes in the area
Home Values in the Area
Average Home Value in this Area
Purchase History
| Date | Buyer | Sale Price | Title Company |
|---|---|---|---|
| Malreddy Naveen Kumar | $900,652 | Fidelity National Title | |
| Shea Homes Arizona Limited Partnership | -- | Fidelity National Title |
Source: Public Records
Mortgage History
| Date | Status | Borrower | Loan Amount |
|---|---|---|---|
| Open | Malreddy Naveen Kumar | $655,000 |
Source: Public Records
Tax History Compared to Growth
Tax History
| Year | Tax Paid | Tax Assessment Tax Assessment Total Assessment is a certain percentage of the fair market value that is determined by local assessors to be the total taxable value of land and additions on the property. | Land | Improvement |
|---|---|---|---|---|
| 2025 | $4,393 | $48,854 | -- | -- |
| 2024 | $2,332 | $46,527 | -- | -- |
| 2023 | $2,332 | $38,080 | $7,610 | $30,470 |
| 2022 | $389 | $6,330 | $6,330 | $0 |
Source: Public Records
Map
Nearby Homes
- Little Rock II Plan at Talinn Towns at Desert Ridge
- Hartford Plan at Talinn Towns at Desert Ridge
- 5874 E Zachary Dr
- Little Rock I Plan at Talinn Towns at Desert Ridge
- 21622 N 58th St
- 21627 N 59th Way
- 21514 N 58th St
- 6143 E Waller Ln
- 22423 N 54th Place
- 5548 E Via Montoya Dr
- 22463 N 54th St
- 6028 E Lone Cactus Dr
- 21315 N 59th Terrace
- 21307 N 59th Terrace
- 21318 N 58th St
- 21112 N 60th Place
- 5870 E Zachary Dr
- 5878 E Zachary Dr
- 5825 E Zachary Dr
- 21114 N 58th Way
- 22108 N 59th Place
- 22116 N 59th Place
- 22038 N 59th Place
- 5912 E Adobe Dr
- 22111 N 49th Place
- 22107 N 59th Place
- 22111 N 59th Place
- 22037 N 59th Place
- 5916 E Adobe Dr
- 22033 N 59th Place
- 5920 E Adobe Dr
- 22030 N 59th Place
- 22110 N 59th Way
- 22106 N 59th Way
- 5924 E Adobe Dr
- 22029 N 59th Place
- 22036 N 59th Way
- 22032 N 59th Way
- 5928 E Adobe Dr
- 22025 N 59th Place
