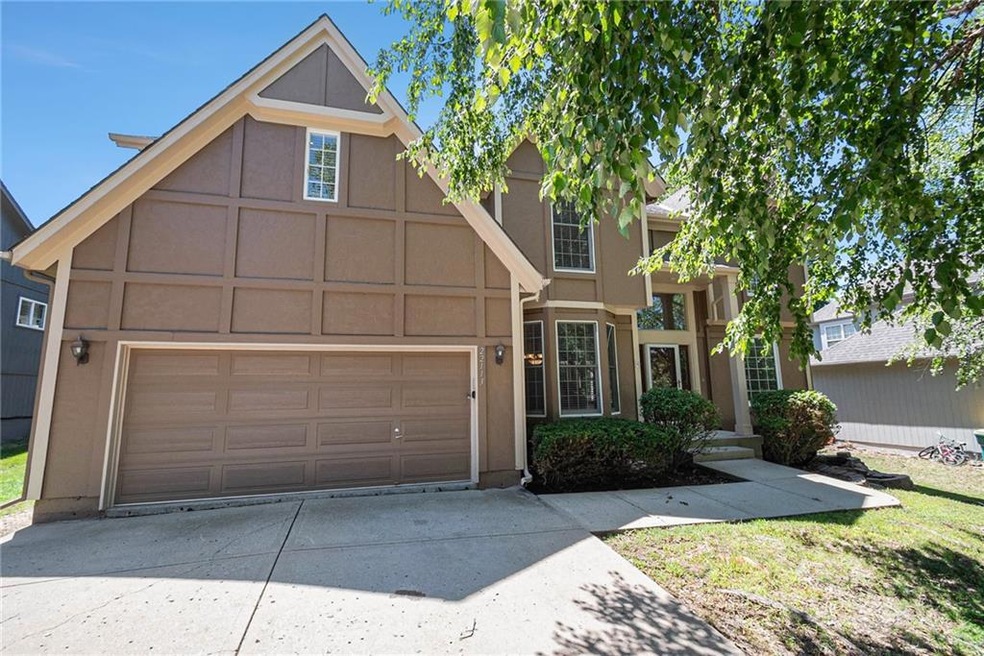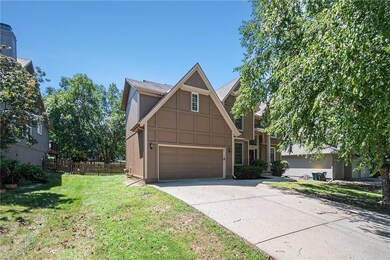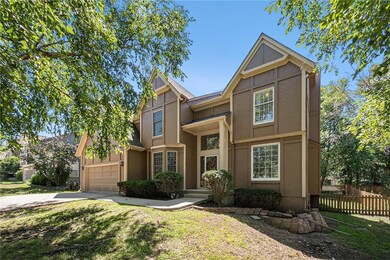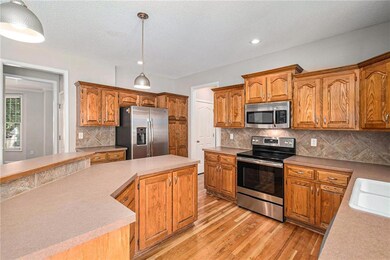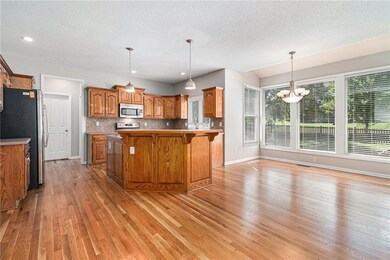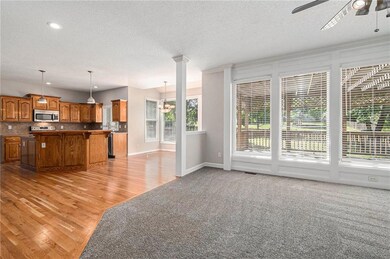
22113 W 52nd St Shawnee, KS 66226
Highlights
- Recreation Room
- Vaulted Ceiling
- Wood Flooring
- Prairie Ridge Elementary School Rated A
- Traditional Architecture
- Whirlpool Bathtub
About This Home
As of November 2024Welcome home! This beautiful 4 bedroom home is ready for you, with tons of features! You are welcomed into the foyer with a formal dining room and an office on either side of you. Towards the back of the house you have a spacious kitchen with a wonderful island, that is open to the living room complete with a fireplace! You'll love spending time on your back deck, and with easy access to K-7 and 435, you'll have everything you want right near you. Come by today!
Last Agent to Sell the Property
Picket Realty Services LLC Brokerage Phone: 913-575-5797 License #00245868 Listed on: 08/01/2024
Home Details
Home Type
- Single Family
Est. Annual Taxes
- $5,639
Year Built
- Built in 2000
Lot Details
- 9,251 Sq Ft Lot
- Wood Fence
- Level Lot
- Sprinkler System
HOA Fees
- $63 Monthly HOA Fees
Parking
- 2 Car Attached Garage
- Front Facing Garage
- Garage Door Opener
Home Design
- Traditional Architecture
- Frame Construction
- Composition Roof
- Wood Siding
Interior Spaces
- 2-Story Property
- Wet Bar
- Vaulted Ceiling
- Ceiling Fan
- Living Room with Fireplace
- Formal Dining Room
- Den
- Recreation Room
- Laundry on main level
- Finished Basement
Kitchen
- Eat-In Kitchen
- Walk-In Pantry
- Free-Standing Electric Oven
- Dishwasher
- Kitchen Island
- Disposal
Flooring
- Wood
- Carpet
Bedrooms and Bathrooms
- 4 Bedrooms
- Walk-In Closet
- Double Vanity
- Whirlpool Bathtub
- Bathtub With Separate Shower Stall
Outdoor Features
- Playground
Schools
- Prairie Ridge Elementary School
- Mill Valley High School
Utilities
- Central Air
- Heating System Uses Natural Gas
Listing and Financial Details
- Assessor Parcel Number QP15700002 0049
- $0 special tax assessment
Community Details
Overview
- Association fees include curbside recycling, trash
- Crystal Park Subdivision
Recreation
- Community Pool
Ownership History
Purchase Details
Home Financials for this Owner
Home Financials are based on the most recent Mortgage that was taken out on this home.Purchase Details
Home Financials for this Owner
Home Financials are based on the most recent Mortgage that was taken out on this home.Purchase Details
Home Financials for this Owner
Home Financials are based on the most recent Mortgage that was taken out on this home.Purchase Details
Purchase Details
Home Financials for this Owner
Home Financials are based on the most recent Mortgage that was taken out on this home.Purchase Details
Home Financials for this Owner
Home Financials are based on the most recent Mortgage that was taken out on this home.Similar Homes in Shawnee, KS
Home Values in the Area
Average Home Value in this Area
Purchase History
| Date | Type | Sale Price | Title Company |
|---|---|---|---|
| Special Warranty Deed | -- | None Listed On Document | |
| Special Warranty Deed | -- | None Listed On Document | |
| Warranty Deed | -- | None Available | |
| Warranty Deed | -- | Continental Title | |
| Interfamily Deed Transfer | -- | None Available | |
| Warranty Deed | -- | Kansas Title Ins Corp | |
| Warranty Deed | -- | Kansas Title Insurance Corp |
Mortgage History
| Date | Status | Loan Amount | Loan Type |
|---|---|---|---|
| Previous Owner | $137,300 | New Conventional | |
| Previous Owner | $53,000 | Credit Line Revolving | |
| Previous Owner | $50,580 | Stand Alone Second | |
| Previous Owner | $50,580 | Stand Alone Second | |
| Previous Owner | $202,320 | New Conventional |
Property History
| Date | Event | Price | Change | Sq Ft Price |
|---|---|---|---|---|
| 11/04/2024 11/04/24 | Sold | -- | -- | -- |
| 10/05/2024 10/05/24 | Pending | -- | -- | -- |
| 09/25/2024 09/25/24 | Price Changed | $469,900 | -1.1% | $142 / Sq Ft |
| 09/12/2024 09/12/24 | Price Changed | $474,900 | -1.0% | $144 / Sq Ft |
| 09/04/2024 09/04/24 | Price Changed | $479,900 | -1.0% | $145 / Sq Ft |
| 08/19/2024 08/19/24 | Price Changed | $484,900 | -1.0% | $147 / Sq Ft |
| 08/12/2024 08/12/24 | Price Changed | $489,900 | -2.0% | $148 / Sq Ft |
| 08/01/2024 08/01/24 | For Sale | $499,900 | +73.0% | $151 / Sq Ft |
| 03/02/2015 03/02/15 | Sold | -- | -- | -- |
| 01/29/2015 01/29/15 | Pending | -- | -- | -- |
| 01/05/2015 01/05/15 | For Sale | $289,000 | +16.1% | $85 / Sq Ft |
| 03/09/2012 03/09/12 | Sold | -- | -- | -- |
| 02/03/2012 02/03/12 | Pending | -- | -- | -- |
| 01/30/2012 01/30/12 | For Sale | $249,000 | -- | $73 / Sq Ft |
Tax History Compared to Growth
Tax History
| Year | Tax Paid | Tax Assessment Tax Assessment Total Assessment is a certain percentage of the fair market value that is determined by local assessors to be the total taxable value of land and additions on the property. | Land | Improvement |
|---|---|---|---|---|
| 2024 | $5,736 | $49,312 | $9,923 | $39,389 |
| 2023 | $5,639 | $47,955 | $9,015 | $38,940 |
| 2022 | $5,299 | $44,149 | $7,842 | $36,307 |
| 2021 | $4,820 | $38,606 | $7,119 | $31,487 |
| 2020 | $4,597 | $36,479 | $7,119 | $29,360 |
| 2019 | $4,527 | $35,397 | $6,799 | $28,598 |
| 2018 | $4,317 | $33,453 | $6,142 | $27,311 |
| 2017 | $4,284 | $32,384 | $5,626 | $26,758 |
| 2016 | $4,336 | $32,384 | $5,626 | $26,758 |
| 2015 | $4,302 | $31,568 | $5,626 | $25,942 |
| 2013 | -- | $28,210 | $5,626 | $22,584 |
Agents Affiliated with this Home
-
Brady Baker
B
Seller's Agent in 2024
Brady Baker
Picket Realty Services LLC
(913) 575-5797
4 in this area
108 Total Sales
-
Marcos Chavez

Buyer's Agent in 2024
Marcos Chavez
Real Broker, LLC
(913) 433-6115
3 in this area
170 Total Sales
-
Courtney Filing
C
Seller's Agent in 2015
Courtney Filing
ReeceNichols - Leawood
24 Total Sales
-
Pamela Turner

Seller Co-Listing Agent in 2015
Pamela Turner
ReeceNichols - Leawood
(816) 668-9246
1 in this area
43 Total Sales
-
Erika Kauffman
E
Buyer's Agent in 2015
Erika Kauffman
Weichert, Realtors Welch & Com
(816) 305-6271
2 in this area
66 Total Sales
-
S
Seller's Agent in 2012
Scott Scheffing
Avenue Real Estate Group
Map
Source: Heartland MLS
MLS Number: 2502699
APN: QP15700002-0049
- 22115 W 51st Terrace
- 5161 Roundtree St
- 5116 Payne St
- 22217 W 51st St
- 22405 W 52nd Terrace
- 22116 W 51st St
- 5113 Noreston St
- 22513 W 53rd St
- 4923 Brockway St
- 5130 Roberts St
- 21607 W 50th St
- 21810 W 49th St
- 21430 W 51st St
- 21322 W 52nd St
- 22013 W 56th St
- 4819 Millridge St
- 21213 W 51st Terrace
- 21214 W 53rd St
- 22102 W 57th Terrace
- 5170 Lakecrest Dr
