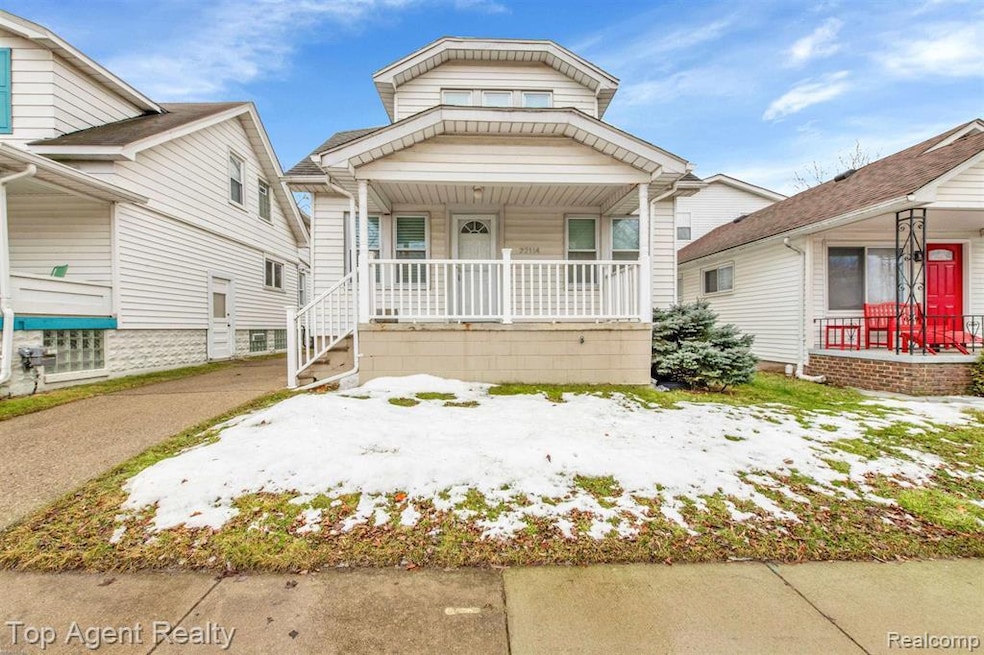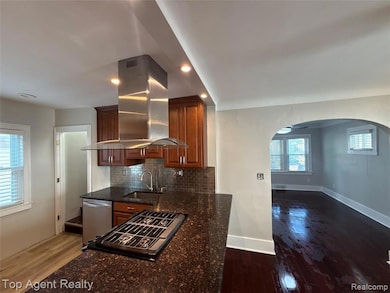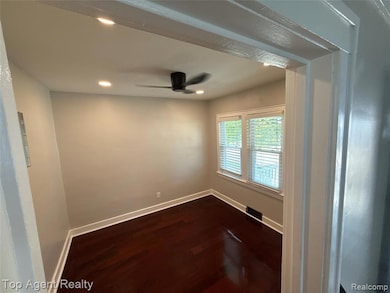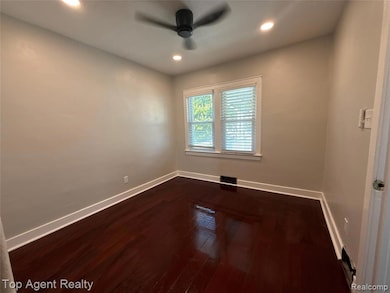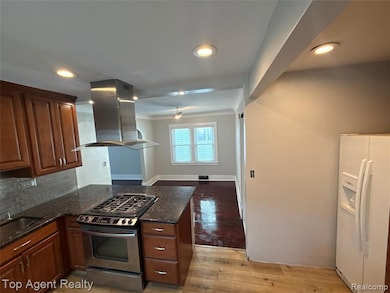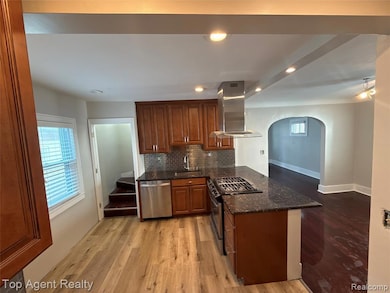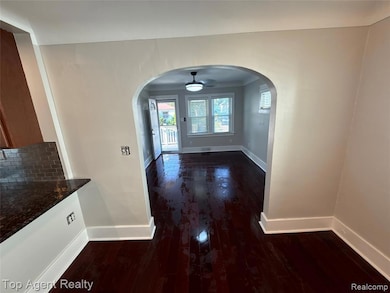22114 Rosedale St Saint Clair Shores, MI 48080
3
Beds
1
Bath
1,100
Sq Ft
3,920
Sq Ft Lot
Highlights
- No HOA
- 1 Car Detached Garage
- Forced Air Heating and Cooling System
- Covered Patio or Porch
- Bungalow
- Ceiling Fan
About This Home
Step into this beautifully updated home featuring a modern kitchen with newer appliances, refreshed plumbing and electrical, fresh paint, and stylish flooring throughout. Every detail has been thoughtfully improved to provide a comfortable and move-in-ready living experience. Enjoy the unbeatable location—just a 3-minute walk to Downtown Grosse Pointe and only 5 minutes from the lively St. Clair Shores Social District. You’ll have dining, shopping, and entertainment right at your doorstep.
Home Details
Home Type
- Single Family
Est. Annual Taxes
- $1,469
Year Built
- Built in 1951
Lot Details
- 3,920 Sq Ft Lot
- Lot Dimensions are 35x107
Parking
- 1 Car Detached Garage
Home Design
- Bungalow
- Block Foundation
- Asphalt Roof
- Vinyl Construction Material
Interior Spaces
- 1,100 Sq Ft Home
- 1.5-Story Property
- Ceiling Fan
- Dryer
- Unfinished Basement
Kitchen
- Free-Standing Gas Oven
- Gas Cooktop
- Microwave
- Dishwasher
- Disposal
Bedrooms and Bathrooms
- 3 Bedrooms
- 1 Full Bathroom
Utilities
- Forced Air Heating and Cooling System
- Heating System Uses Natural Gas
Additional Features
- Covered Patio or Porch
- Ground Level
Listing and Financial Details
- Security Deposit $2,700
- 12 Month Lease Term
- Application Fee: 29.00
- Assessor Parcel Number 1434305013
Community Details
Overview
- No Home Owners Association
- Dalby & Campbell Mack Ave Subdivision
Amenities
- Laundry Facilities
Map
Source: Realcomp
MLS Number: 20251053058
APN: 09-14-34-305-013
Nearby Homes
- 22026 Alger St
- 22017 Rosedale St
- 22035 Sunnyside St
- 22306 Alger St
- 22305 Alger St
- 21835 Alger St
- 22130 Mauer St
- 22425 Saint Joan St
- 22141 Edmunton St
- 21751 Edmunton St
- 22417 Carolina St
- 22525 E 8 Mile Rd
- 1846 Aline Dr
- 22121 Englehardt St
- 22730 Sunnyside St
- 1607 Yorktown St
- 21640 Chalon St
- 20624 Sunnyside St
- 20618 Sunnyside St
- 22710 Carolina St
- 22837 Sunnyside St
- 22303 Oconnor St
- 2002 Ridgemont Rd
- 2175 Ridgemont Rd
- 2189 Ridgemont Rd
- 2188 Hollywood Ave
- 19916 Alger St
- 2082 Vernier Rd
- 22001 Lakeview St
- 2180 Vernier Rd
- 21103 Vernier Rd
- 1985 Vernier Rd Unit lower
- 2037 Vernier Rd
- 1319 Anita Ave
- 23729 Grove St
- 21610 Harper Lake Ave
- 22901 Pleasant St
- 19705 Salisbury St
- 22101 Ridgeway St
- 22925 Gary Ln Unit 77
