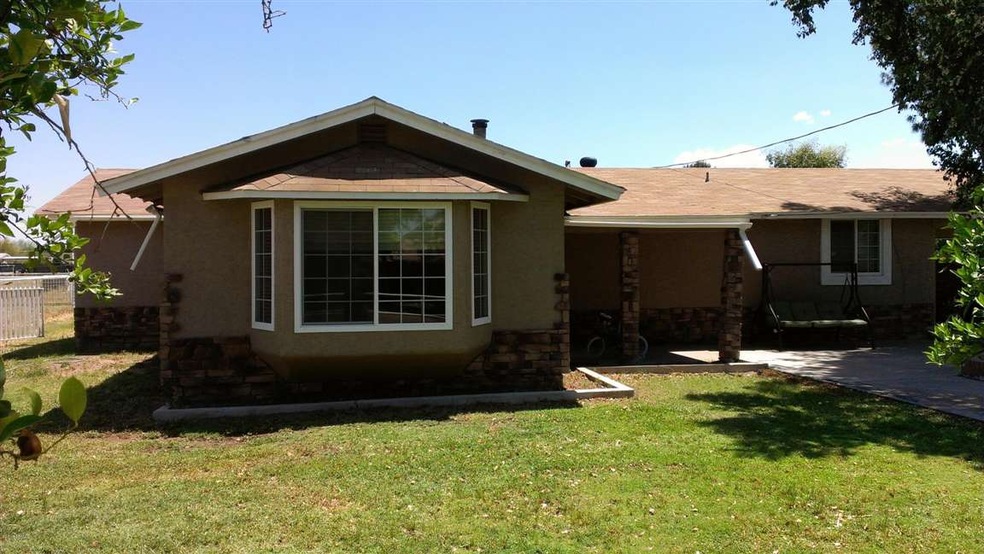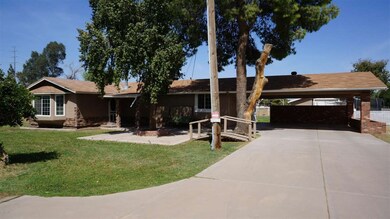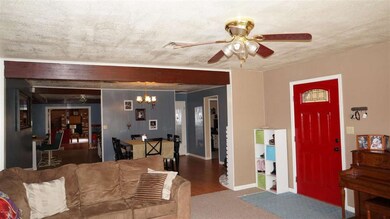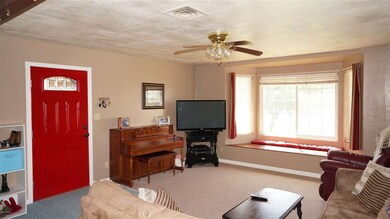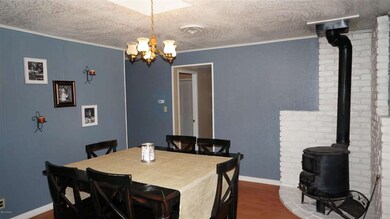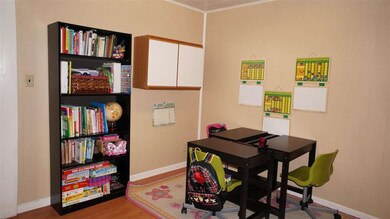
22117 S 118th St Chandler, AZ 85249
Ocotillo NeighborhoodHighlights
- Barn
- Horse Stalls
- Vaulted Ceiling
- Fulton Elementary School Rated A
- 1.53 Acre Lot
- Wood Flooring
About This Home
As of December 2023***ONE-OF-A-KIND BASEMENT HOME WITH BARN*** 3000 square foot home, plus. 1.5 Acre lot, plus. NO HOA. Prime location in Chandler, county island. Top-rated Chandler schools. Close to shopping areas and freeways. Super close to Intel. Covered patio, porch, stone front elevation new exterior paint. There are two bedrooms, den, three bathrooms, upstairs. Two large bedrooms downstairs. Massive eat-in kitchen with island, and huge pantry. Kitchen has desk with cabinets built-in. Family room with collector's functional wood burning stove. Also one in the dinning room. Slide and swing-set in the backyard. Irrigated lot with barn and all amenities needed for horses or any other animals. Three car carport. Come and get it while you still can. You know this unique home at this unique price won't last. The kitchen has updated oak cabinetry, tile countertops and back splash, ceramic tile and laminate wood flooring. Bathrooms have updated tile flooring, ceiling fans, cabinetry in the laundry room, security system, bay windows, dual pane windows, upgraded insulation, security door. Pipe fencing around the entire property, separate pasture, fenced backyard. Flood irrigation. Three stall barn with exit doors, storage and tack area. The dividers for the 3 stalls have been removed and the center is open. The barn is currently being utilized as work room. Tall hay storage. Barn is 1895 square feet, which can be found no where else, currently.
Last Agent to Sell the Property
HomeSmart Brokerage Phone: 480-907-9700 License #SA549139000

Last Buyer's Agent
Susan Kessler
HUNT Real Estate ERA License #SA535763000

Home Details
Home Type
- Single Family
Est. Annual Taxes
- $1,702
Year Built
- Built in 1982
Lot Details
- 1.53 Acre Lot
- Wrought Iron Fence
- Grass Covered Lot
Home Design
- Brick Exterior Construction
- Wood Frame Construction
- Composition Roof
- Stucco
Interior Spaces
- 3,010 Sq Ft Home
- 1-Story Property
- Vaulted Ceiling
- Ceiling Fan
- Family Room with Fireplace
- Living Room with Fireplace
- Finished Basement
Kitchen
- Eat-In Kitchen
- Built-In Microwave
- Kitchen Island
Flooring
- Wood
- Carpet
- Tile
Bedrooms and Bathrooms
- 4 Bedrooms
- 3 Bathrooms
Parking
- 6 Open Parking Spaces
- 3 Carport Spaces
Schools
- Santan Elementary School
- Santan Junior High School
- Hamilton High School
Horse Facilities and Amenities
- Horses Allowed On Property
- Horse Stalls
- Corral
- Tack Room
Utilities
- Refrigerated Cooling System
- Heating Available
- High-Efficiency Water Heater
- High Speed Internet
- Cable TV Available
Additional Features
- Playground
- Barn
Community Details
- No Home Owners Association
- Association fees include no fees
- Country Living In The City Subdivision, No Hoa Floorplan
Listing and Financial Details
- Assessor Parcel Number 303-46-015-A
Ownership History
Purchase Details
Home Financials for this Owner
Home Financials are based on the most recent Mortgage that was taken out on this home.Purchase Details
Home Financials for this Owner
Home Financials are based on the most recent Mortgage that was taken out on this home.Purchase Details
Home Financials for this Owner
Home Financials are based on the most recent Mortgage that was taken out on this home.Purchase Details
Purchase Details
Purchase Details
Home Financials for this Owner
Home Financials are based on the most recent Mortgage that was taken out on this home.Purchase Details
Home Financials for this Owner
Home Financials are based on the most recent Mortgage that was taken out on this home.Purchase Details
Home Financials for this Owner
Home Financials are based on the most recent Mortgage that was taken out on this home.Purchase Details
Home Financials for this Owner
Home Financials are based on the most recent Mortgage that was taken out on this home.Purchase Details
Home Financials for this Owner
Home Financials are based on the most recent Mortgage that was taken out on this home.Map
Similar Homes in the area
Home Values in the Area
Average Home Value in this Area
Purchase History
| Date | Type | Sale Price | Title Company |
|---|---|---|---|
| Interfamily Deed Transfer | -- | None Available | |
| Interfamily Deed Transfer | -- | Empire West Title Agency | |
| Warranty Deed | $370,000 | Us Title Agency Llc | |
| Cash Sale Deed | $231,000 | Great American Title Agency | |
| Trustee Deed | $330,000 | Great American Title Agency | |
| Interfamily Deed Transfer | -- | The Talon Group Tramonto | |
| Warranty Deed | -- | The Talon Group | |
| Warranty Deed | $450,000 | Transnation Title | |
| Interfamily Deed Transfer | -- | Fidelity National Title | |
| Warranty Deed | $227,500 | First American Title Ins Co |
Mortgage History
| Date | Status | Loan Amount | Loan Type |
|---|---|---|---|
| Open | $510,000 | Construction | |
| Closed | $359,400 | New Conventional | |
| Closed | $347,272 | FHA | |
| Closed | $352,309 | FHA | |
| Previous Owner | $30,000 | Unknown | |
| Previous Owner | $504,000 | Purchase Money Mortgage | |
| Previous Owner | $360,000 | New Conventional | |
| Previous Owner | $5,000 | Credit Line Revolving | |
| Previous Owner | $250,000 | New Conventional | |
| Previous Owner | $220,000 | Unknown | |
| Previous Owner | $216,100 | New Conventional | |
| Closed | $90,000 | No Value Available |
Property History
| Date | Event | Price | Change | Sq Ft Price |
|---|---|---|---|---|
| 12/29/2023 12/29/23 | Sold | $975,000 | -2.5% | $324 / Sq Ft |
| 11/17/2023 11/17/23 | Price Changed | $999,995 | -9.1% | $332 / Sq Ft |
| 11/03/2023 11/03/23 | Price Changed | $1,100,000 | -4.3% | $365 / Sq Ft |
| 10/18/2023 10/18/23 | Price Changed | $1,150,000 | -4.1% | $382 / Sq Ft |
| 10/04/2023 10/04/23 | Price Changed | $1,199,000 | -4.1% | $398 / Sq Ft |
| 09/11/2023 09/11/23 | Price Changed | $1,250,000 | -3.8% | $415 / Sq Ft |
| 08/28/2023 08/28/23 | For Sale | $1,300,000 | +251.4% | $432 / Sq Ft |
| 07/19/2013 07/19/13 | Sold | $370,000 | -7.5% | $123 / Sq Ft |
| 07/11/2013 07/11/13 | Price Changed | $400,000 | 0.0% | $133 / Sq Ft |
| 06/04/2013 06/04/13 | Pending | -- | -- | -- |
| 05/09/2013 05/09/13 | For Sale | $400,000 | -- | $133 / Sq Ft |
Tax History
| Year | Tax Paid | Tax Assessment Tax Assessment Total Assessment is a certain percentage of the fair market value that is determined by local assessors to be the total taxable value of land and additions on the property. | Land | Improvement |
|---|---|---|---|---|
| 2025 | $3,723 | $41,321 | -- | -- |
| 2024 | $3,603 | $39,354 | -- | -- |
| 2023 | $3,603 | $77,870 | $15,570 | $62,300 |
| 2022 | $3,432 | $56,860 | $11,370 | $45,490 |
| 2021 | $3,536 | $54,680 | $10,930 | $43,750 |
| 2020 | $3,536 | $44,880 | $8,970 | $35,910 |
| 2019 | $3,400 | $41,370 | $8,270 | $33,100 |
| 2018 | $3,283 | $41,320 | $8,260 | $33,060 |
| 2017 | $3,088 | $36,800 | $7,360 | $29,440 |
| 2016 | $1,836 | $20,160 | $4,030 | $16,130 |
| 2015 | $1,777 | $19,400 | $3,880 | $15,520 |
Source: Arizona Regional Multiple Listing Service (ARMLS)
MLS Number: 4934043
APN: 303-46-015A
- 11811 E Ocotillo Rd
- 870 E Tonto Place
- 831 E Tonto Place
- 4090 S Virginia Way
- 450 E Alamosa Dr
- 3855 S Mcqueen Rd Unit 101
- 3855 S Mcqueen Rd Unit 24
- 910 E Canyon Way
- 921 E Canyon Way
- 3911 S Laurel Way
- 1364 E Grand Canyon Dr
- 4100 S Pinelake Way Unit 121
- 4100 S Pinelake Way Unit 143
- 404 E Coconino Place
- 1383 E Prescott Place
- 1182 E Canyon Way
- 1280 E Redwood Dr
- 1115 E Locust Dr
- 277 E Kaibab Dr
- 1405 E Aloe Dr
