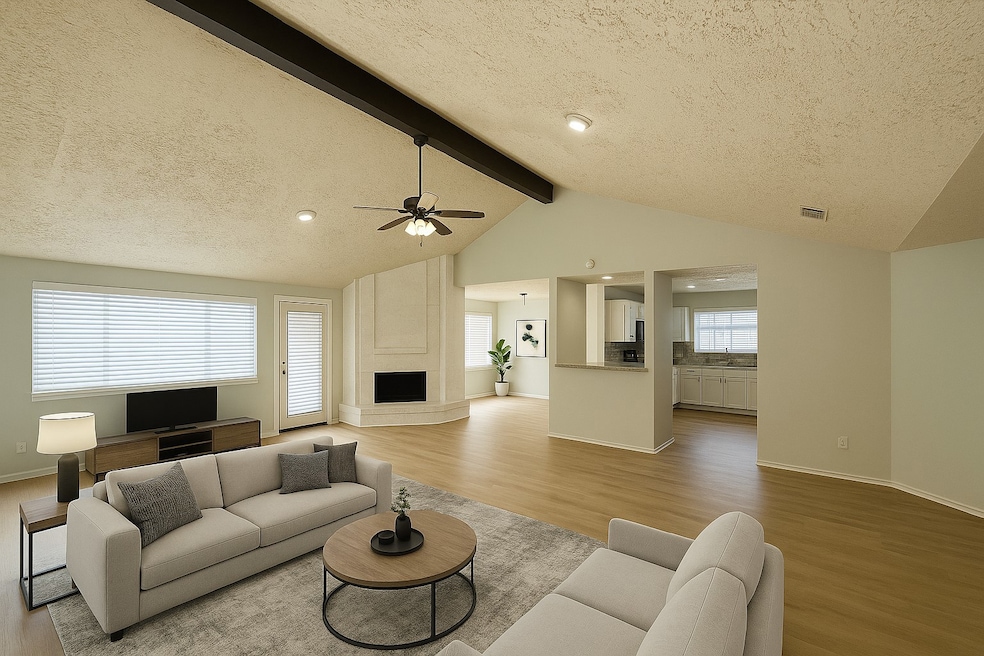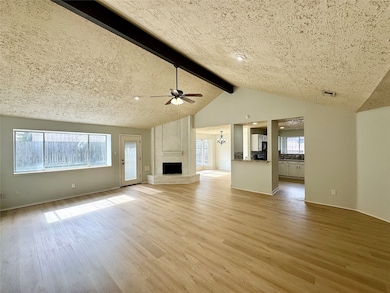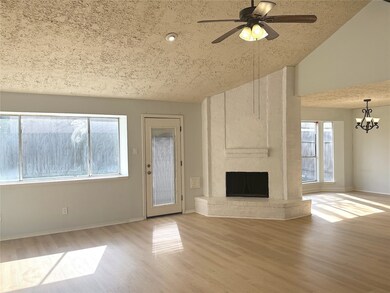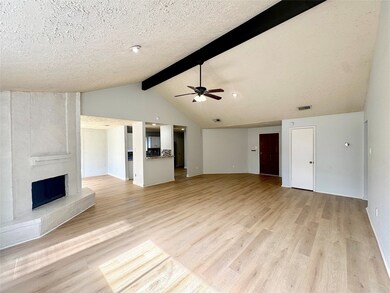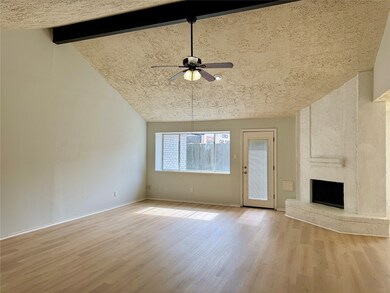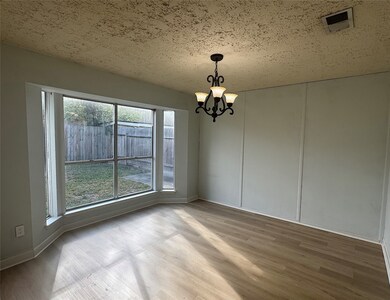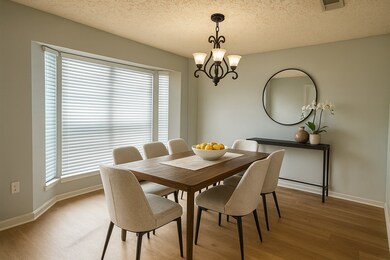22119 Eagle Meadow Dr Katy, TX 77450
Falcon Landing NeighborhoodHighlights
- Clubhouse
- Traditional Architecture
- Community Pool
- Cimarron Elementary School Rated A-
- High Ceiling
- Breakfast Room
About This Home
Recently renovated, this great 1-story home is located in a prime location close to the community clubhouse, with a pool, tennis courts and playground! Also close to dining, shopping, HEB, Grand Parkway and I-10. The home features 3 bedrooms, 2 full baths, and a spacious family room with fireplace. Formal dining connects to the kitchen and living area. The kitchen offers upgraded stainless steel appliances (2023, per seller) and a wet bar that opens to the family room. The primary suite includes a walk-in closet and private bath with dual vanities and granite counters. Two secondary bedrooms also have walk-in closets. Hallway bathroom with granite counter. Large backyard. Recent updates per seller: Flooring (no carpet in the house, 2025), Roof (2024), exterior wood paneling, 2022; electrical panel (2022), exhaust fan added to hallway bath and light fixtures and switches replaced.
Home Details
Home Type
- Single Family
Est. Annual Taxes
- $6,052
Year Built
- Built in 1984
Lot Details
- 6,616 Sq Ft Lot
- Back Yard Fenced
Parking
- 2 Car Attached Garage
Home Design
- Traditional Architecture
Interior Spaces
- 1,984 Sq Ft Home
- 1-Story Property
- Wet Bar
- High Ceiling
- Ceiling Fan
- Gas Fireplace
- Formal Entry
- Family Room
- Breakfast Room
- Dining Room
- Utility Room
- Dryer
- Fire and Smoke Detector
Kitchen
- Electric Oven
- Electric Range
- Free-Standing Range
- Microwave
- Dishwasher
- Disposal
Flooring
- Carpet
- Tile
Bedrooms and Bathrooms
- 3 Bedrooms
- 2 Full Bathrooms
- Double Vanity
- Bathtub with Shower
Eco-Friendly Details
- Energy-Efficient Thermostat
Schools
- Cimarron Elementary School
- West Memorial Junior High School
- Cinco Ranch High School
Utilities
- Central Heating and Cooling System
- Heating System Uses Gas
- Programmable Thermostat
- No Utilities
Listing and Financial Details
- Property Available on 11/19/25
- Long Term Lease
Community Details
Recreation
- Community Playground
- Community Pool
- Park
Pet Policy
- Call for details about the types of pets allowed
- Pet Deposit Required
Additional Features
- Creekstone Sec 02 Subdivision
- Clubhouse
Map
Source: Houston Association of REALTORS®
MLS Number: 85357118
APN: 1155290050016
- 1723 Cornerstone Place Dr
- 1318 Shadow Mountain Dr
- 22010 Rockchester Dr
- 1311 Hidden Canyon Rd
- 22302 Silver Morning Cir
- 22015 Fielder Dr
- 1210 Three Forks Dr
- 1802 Field Briar Dr
- 1035 Golden Nugget Ct
- 22422 Kenlake Dr
- 1939 Cornerstone Place Dr
- 22026 Glen Arden Ln
- 22523 Wildwood Grove Dr
- 1722 Brook Grove Dr
- 1019 Grand Junction Dr
- 1915 Stormcroft Cir
- 21739 Park Brook Dr
- 1703 Park Forest Dr
- 1031 Red Rock Canyon Dr
- 1415 Country Park Dr
- 22111 Eagle Meadow Dr
- 22014 Shady Valley Dr
- 1319 Silver Morning Dr
- 1403 Valley Landing Dr
- 22011 Castle Springs Dr
- 22523 Holly Lake Dr
- 1307 Silver Morning Dr
- 1807 Brookchester Dr
- 22623 Round Valley Dr
- 1523 Brook Grove Dr
- 22630 Round Valley Dr
- 1939 Cornerstone Place Dr
- 1502 Brook Grove Dr
- 22119 Singing Spurs Dr
- 1015 Western Hills Dr
- 1051 Sierra Shadows Dr
- 1031 Red Rock Canyon Dr
- 1102 Red Rock Canyon Dr
- 1602 Rustic Hollow Ln
- 1118 Red Rock Canyon Dr
