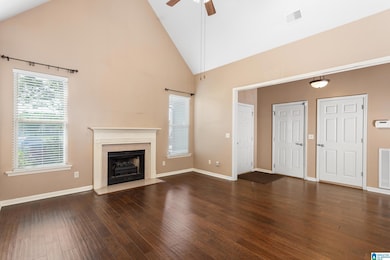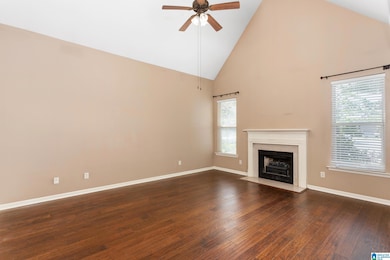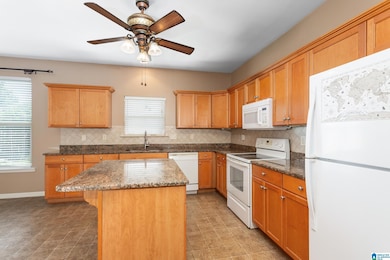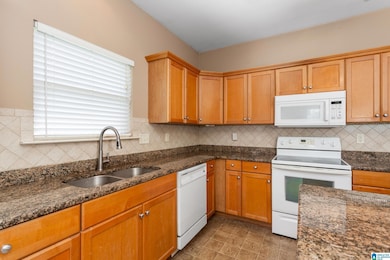
Estimated payment $1,607/month
Highlights
- In Ground Pool
- Cathedral Ceiling
- Attic
- Clubhouse
- Main Floor Primary Bedroom
- Great Room with Fireplace
About This Home
Welcome to Avalon in Moody! This beauty features a smeared mortar over brick and front facing fireplace giving the home curb appeal and a charming character. Lots of upgrades too. Composite hardwoods throughout main level. Soaring 12 ft ceilings in family room, wood burning fireplace, and spacious design to accommodate any set up. Large, open kitchen features granite counters and island bar, tile back splash, cabinets galore, pantry and an eat-in dining area large enough for formal dining room furniture. Back door off dining area leads to a covered patio and extended open patio. Large, flat, fenced yard includes a storage building. Over-sized master bedroom suite. Master bath features separate garden tub and shower, double vanities, walk-in closets. Very spacious 2nd and 3rd bedrooms with shared full bath featuring upgraded tile. Upstair features a huge bedroom/office /den with closet and walk in attic storage. Don't miss this one!
Last Listed By
Keller Williams Trussville Brokerage Phone: 2056128575 Listed on: 05/22/2025

Home Details
Home Type
- Single Family
Est. Annual Taxes
- $1,126
Year Built
- Built in 2005
Lot Details
- 6,534 Sq Ft Lot
- Cul-De-Sac
- Fenced Yard
HOA Fees
- $28 Monthly HOA Fees
Parking
- 2 Car Attached Garage
- Front Facing Garage
- Driveway
- Off-Street Parking
Home Design
- Brick Exterior Construction
- Slab Foundation
- Ridge Vents on the Roof
- HardiePlank Siding
Interior Spaces
- 1.5-Story Property
- Crown Molding
- Smooth Ceilings
- Cathedral Ceiling
- Ceiling Fan
- Recessed Lighting
- Wood Burning Fireplace
- Marble Fireplace
- Double Pane Windows
- Insulated Doors
- Great Room with Fireplace
- Dining Room
- Attic
Kitchen
- Stove
- Built-In Microwave
- Dishwasher
- Kitchen Island
- Stone Countertops
Flooring
- Laminate
- Tile
- Vinyl
Bedrooms and Bathrooms
- 4 Bedrooms
- Primary Bedroom on Main
- Walk-In Closet
- 2 Full Bathrooms
- Bathtub and Shower Combination in Primary Bathroom
- Garden Bath
- Separate Shower
- Linen Closet In Bathroom
Laundry
- Laundry Room
- Laundry on main level
- Washer and Electric Dryer Hookup
Home Security
- Home Security System
- Storm Doors
Pool
- In Ground Pool
- Fence Around Pool
Outdoor Features
- Covered patio or porch
Schools
- Moody Elementary And Middle School
- Moody High School
Utilities
- Central Heating and Cooling System
- Mini Split Air Conditioners
- Heat Pump System
- Programmable Thermostat
- Underground Utilities
- Electric Water Heater
Listing and Financial Details
- Visit Down Payment Resource Website
- Assessor Parcel Number 25-07-36-0-001-010.120
Community Details
Overview
- Association fees include common grounds mntc, insurance-building, management fee, utilities for comm areas
- $25 Other Monthly Fees
Amenities
- Clubhouse
Recreation
- Community Pool
Map
Home Values in the Area
Average Home Value in this Area
Tax History
| Year | Tax Paid | Tax Assessment Tax Assessment Total Assessment is a certain percentage of the fair market value that is determined by local assessors to be the total taxable value of land and additions on the property. | Land | Improvement |
|---|---|---|---|---|
| 2024 | $1,126 | $51,616 | $10,000 | $41,616 |
| 2023 | $1,126 | $51,616 | $10,000 | $41,616 |
| 2022 | $918 | $21,110 | $3,850 | $17,260 |
| 2021 | $653 | $21,110 | $3,850 | $17,260 |
| 2020 | $578 | $17,382 | $3,350 | $14,032 |
| 2019 | $588 | $17,670 | $3,000 | $14,670 |
| 2018 | $544 | $16,440 | $0 | $0 |
| 2017 | $486 | $15,220 | $0 | $0 |
| 2016 | $504 | $15,340 | $0 | $0 |
| 2015 | $486 | $14,540 | $0 | $0 |
| 2014 | $486 | $14,820 | $0 | $0 |
Property History
| Date | Event | Price | Change | Sq Ft Price |
|---|---|---|---|---|
| 05/24/2025 05/24/25 | For Sale | $279,900 | +64.6% | $152 / Sq Ft |
| 05/19/2017 05/19/17 | Sold | $170,000 | +0.1% | $105 / Sq Ft |
| 03/06/2017 03/06/17 | For Sale | $169,900 | -- | $105 / Sq Ft |
Purchase History
| Date | Type | Sale Price | Title Company |
|---|---|---|---|
| Warranty Deed | $170,000 | None Available | |
| Survivorship Deed | $160,900 | None Available | |
| Warranty Deed | $153,400 | None Available |
Mortgage History
| Date | Status | Loan Amount | Loan Type |
|---|---|---|---|
| Open | $131,200 | No Value Available | |
| Closed | $131,200 | New Conventional | |
| Previous Owner | $128,720 | New Conventional | |
| Previous Owner | $163,826 | FHA | |
| Previous Owner | $138,060 | New Conventional | |
| Previous Owner | $108,000 | Construction |
Similar Homes in the area
Source: Greater Alabama MLS
MLS Number: 21419597
APN: 25-07-36-0-001-010.120
- 1127 Avalon Dr
- 1069 Avalon Dr
- 2304 Spaulding Place
- 1229 Glenstone Place
- 979 Knobloch Ln
- 984 Knobloch Ln
- 4007 Verbena Dr
- 4013 Verbena Dr
- 4126 Jubilee Ln
- 7008 Lavender Ct
- 4132 Gardenia Ln
- 3227 Daniel Dr
- 7007 Lavender Ct
- The Langford Arbor Ridge
- THE TELFAIR Arbor Ridge
- 12345 Arbor Ridge
- 0024 Arbor Ridge
- 0020 Arbor Ridge
- THE LANCASTER Arbor Ridge
- The Bradley Arbor Ridge






