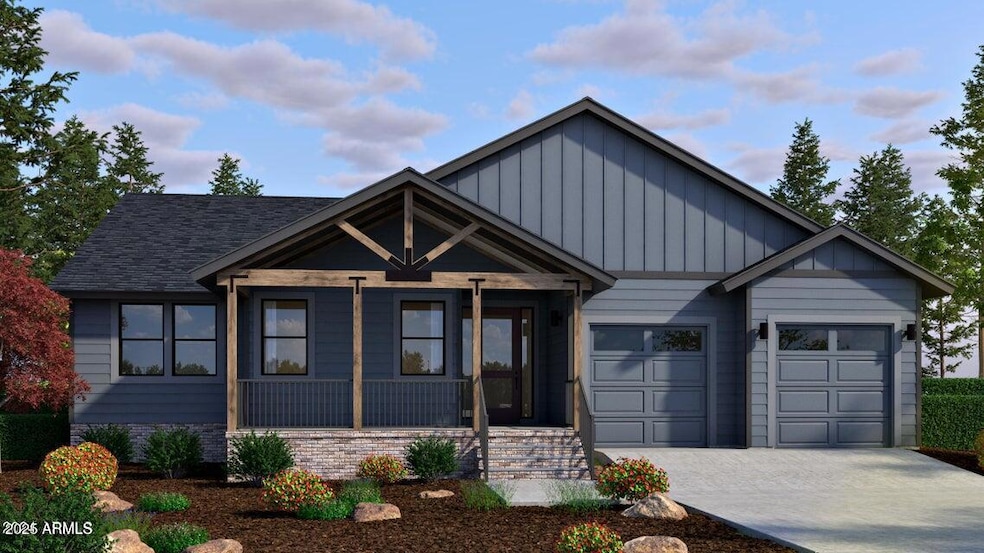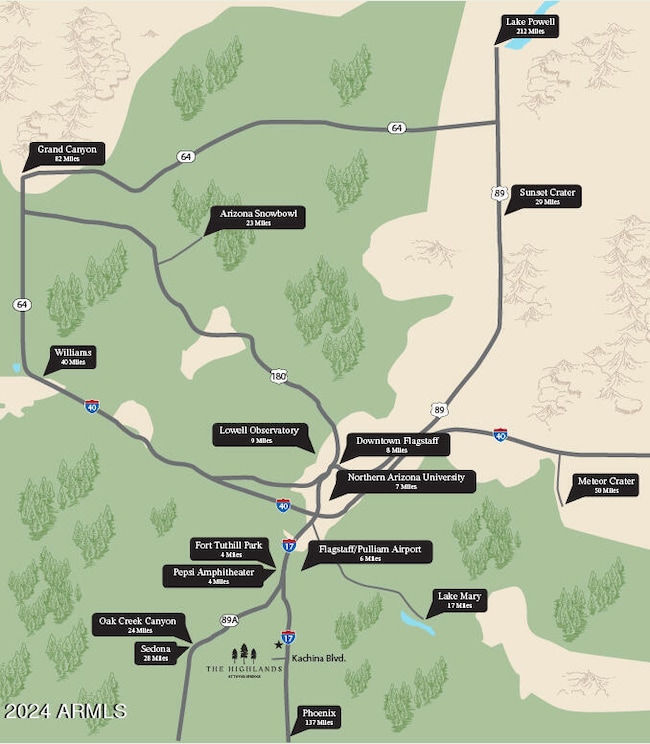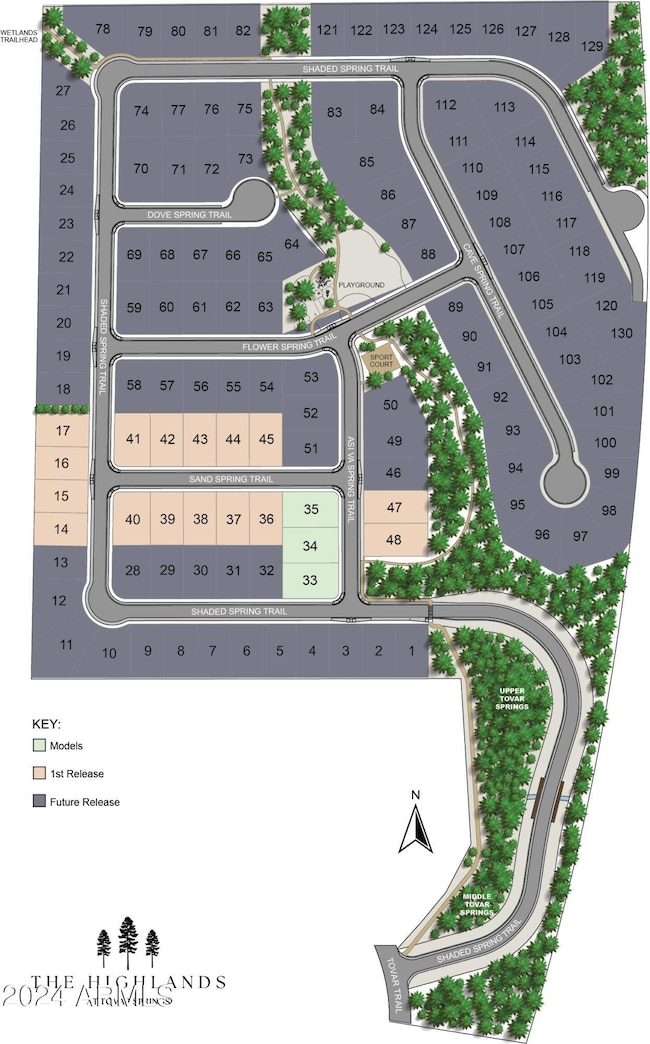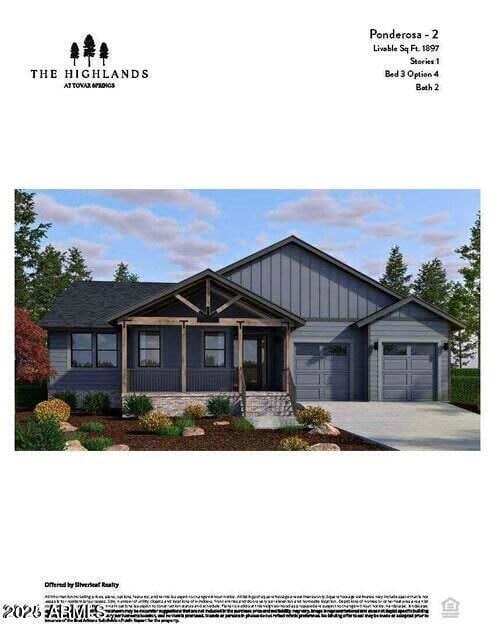
2212 Asi Va Spring Trail Flagstaff, AZ 86005
Estimated payment $4,474/month
Highlights
- Wood Flooring
- Double Pane Windows
- Tankless Water Heater
- Covered patio or porch
- Dual Vanity Sinks in Primary Bathroom
- Kitchen Island
About This Home
** NEW CONSTRUCTION. Nestled within the world's largest stand of Ponderosa Pines, The Highlands at Tovar Springs offers the perfect harmony of natural beauty and modern living. Situated in Flagstaff's stunning landscapes, this new community provides the tranquility of mountain living with the convenience of a vibrant, thriving town.The Ponderosa floorplan, a single-story home featuring 3 bedrooms and 2.5 baths, is thoughtfully designed for comfort and flexibility. Located on Homesite #33, this is a unique opportunity to secure a home at introductory pricing. this home is crafted for year-round enjoyment, ideal as a seasonal getaway or a primary residence. Lot 33 is being built as a Developer Spec. Interior/Exterior selections made by the Developer are not reflected in the list price.
Listing Agent
Silverleaf Realty Brokerage Phone: 810-602-1746 License #SA657831000 Listed on: 04/21/2025
Home Details
Home Type
- Single Family
Est. Annual Taxes
- $1,099
Year Built
- Built in 2025
Lot Details
- 7,700 Sq Ft Lot
- Front Yard Sprinklers
HOA Fees
- $120 Monthly HOA Fees
Parking
- 2 Car Garage
Home Design
- Home to be built
- Wood Frame Construction
- Built-Up Roof
Interior Spaces
- 1,897 Sq Ft Home
- 1-Story Property
- Double Pane Windows
- Living Room with Fireplace
- Washer and Dryer Hookup
Kitchen
- Built-In Microwave
- Kitchen Island
Flooring
- Wood
- Laminate
- Tile
Bedrooms and Bathrooms
- 3 Bedrooms
- Primary Bathroom is a Full Bathroom
- 2.5 Bathrooms
- Dual Vanity Sinks in Primary Bathroom
Outdoor Features
- Covered patio or porch
Schools
- Manuel Demiguel Elementary School
- Mount Elden Middle School
Utilities
- Central Air
- Heating System Uses Natural Gas
- Tankless Water Heater
Listing and Financial Details
- Tax Lot 33
- Assessor Parcel Number 116-12-048
Community Details
Overview
- Association fees include front yard maint
- Tovar Springs HOA, Phone Number (602) 320-9159
- Built by Mark Hancock Development Corp.
- Kachina Highlands Phase 1 Subdivision, Ponderosa Floorplan
Recreation
- Bike Trail
Map
Home Values in the Area
Average Home Value in this Area
Tax History
| Year | Tax Paid | Tax Assessment Tax Assessment Total Assessment is a certain percentage of the fair market value that is determined by local assessors to be the total taxable value of land and additions on the property. | Land | Improvement |
|---|---|---|---|---|
| 2024 | $1,099 | $11,250 | -- | -- |
| 2023 | $1,031 | $11,250 | $0 | $0 |
Property History
| Date | Event | Price | Change | Sq Ft Price |
|---|---|---|---|---|
| 05/01/2025 05/01/25 | For Sale | $765,000 | 0.0% | $403 / Sq Ft |
| 04/21/2025 04/21/25 | Pending | -- | -- | -- |
| 04/21/2025 04/21/25 | For Sale | $765,000 | -- | $403 / Sq Ft |
Similar Homes in Flagstaff, AZ
Source: Arizona Regional Multiple Listing Service (ARMLS)
MLS Number: 6854692
APN: 116-12-048
- 2212 Asi Va Spring Trail
- 2309 Shaded Spring Trail
- 2188 Asi Va Spring Trail
- 2201 Asi Va Spring Trail
- 2348 Shaded Spring Trail
- 2360 Shaded Spring Trail
- 2189 Asi Va Spring Trail
- 2297 Shaded Spring Trail
- 1914 Sand Spring Trail
- 1928 Sand Spring Trail
- 2175 Asi Va Spring Trail
- 1940 Sand Spring Trail
- 1915 Shonto Trail
- 1929 Sand Spring Trail
- 1952 Sand Spring Trail
- 1941 Shonto Trail
- 1964 Shonto Trail
- 1953 Sand Spring Trail
- 1965 Sand Spring Trail
- 2182 Shaded Spring Trail




