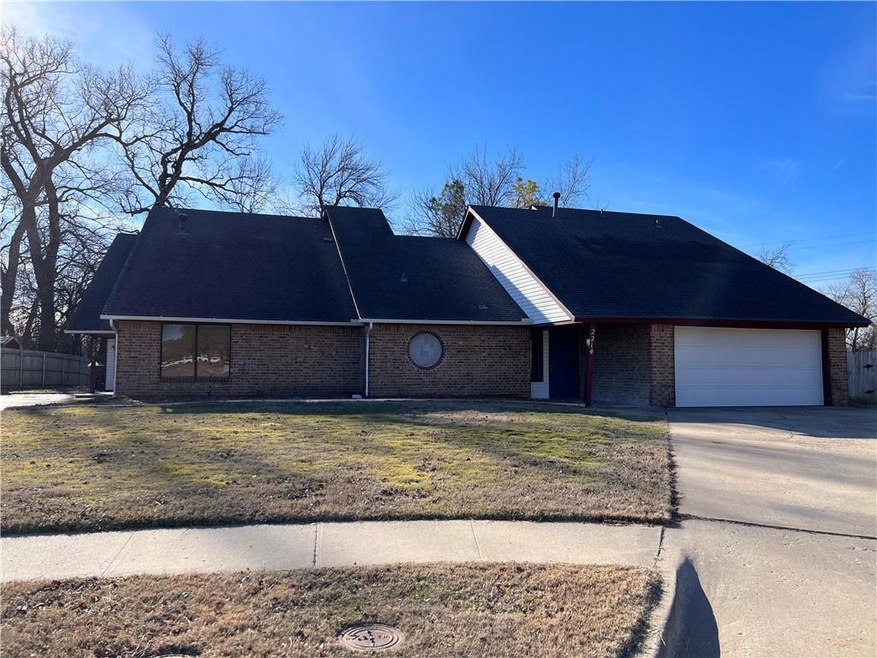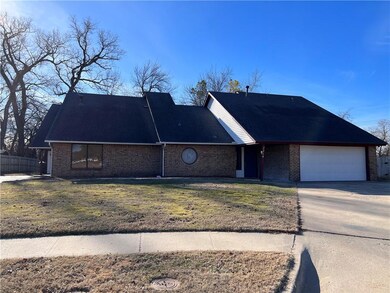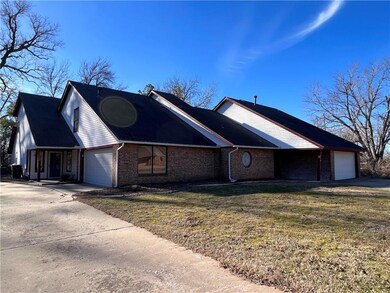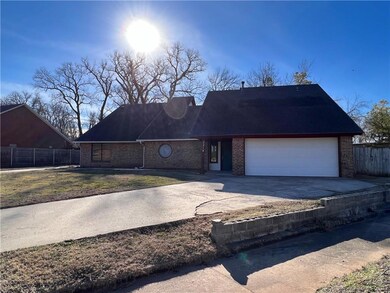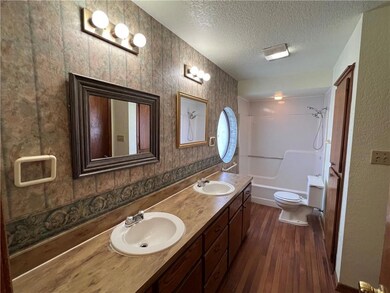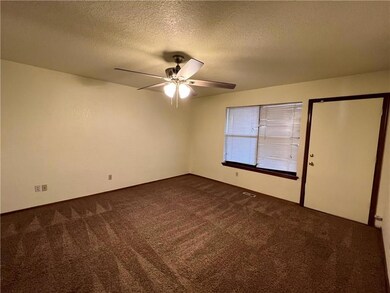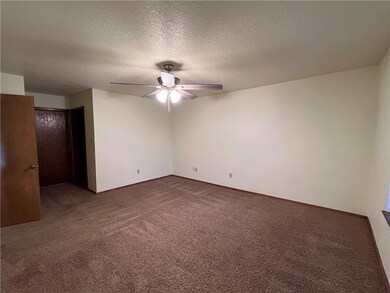
2212 Barton St Unit 2214 Norman, OK 73072
Adkins Crossing NeighborhoodHighlights
- 20,038 Sq Ft lot
- Traditional Architecture
- Laundry Room
- Norman High School Rated A-
- 2 Fireplaces
- Fenced
About This Home
As of January 2025PRICE REDUCED! This is a rarely available duplex where both units are for sale! Both have had long term renters over the last 5-8 years. Both sides are spacious with master bedrooms downstairs with attached bathroom complete with separate showers and bathtubs. 2 Bedrooms upstairs with a full hall bathroom. 2 Car attached garages, central heating and air, masonry fireplaces. Unit 2212 has a larger kitchen than 2214 but otherwise very similar. Both sides market values range from $1300-$1600 with general make ready. With moderate updates, rates can be supported between $1700-$2400/mth
Property Details
Home Type
- Multi-Family
Est. Annual Taxes
- $4,878
Year Built
- Built in 1983
Lot Details
- 0.46 Acre Lot
- Fenced
- Back Yard
Home Design
- Duplex
- Traditional Architecture
- Slab Foundation
- Brick Frame
- Composition Roof
Interior Spaces
- 3,779 Sq Ft Home
- 1.5-Story Property
- 2 Fireplaces
- Fireplace Features Masonry
Bedrooms and Bathrooms
- 6 Bedrooms
- 4 Full Bathrooms
Laundry
- Laundry Room
- Washer and Dryer Hookup
Parking
- 4 Parking Spaces
- Driveway
Schools
- Monroe Elementary School
- Alcott Middle School
- Norman High School
Community Details
- 2 Units
Ownership History
Purchase Details
Home Financials for this Owner
Home Financials are based on the most recent Mortgage that was taken out on this home.Purchase Details
Home Financials for this Owner
Home Financials are based on the most recent Mortgage that was taken out on this home.Purchase Details
Map
Similar Homes in Norman, OK
Home Values in the Area
Average Home Value in this Area
Purchase History
| Date | Type | Sale Price | Title Company |
|---|---|---|---|
| Warranty Deed | $529,000 | American Security Title | |
| Warranty Deed | $313,000 | American Security Title | |
| Warranty Deed | $176,000 | -- |
Mortgage History
| Date | Status | Loan Amount | Loan Type |
|---|---|---|---|
| Open | $476,100 | New Conventional | |
| Previous Owner | $20,000 | Credit Line Revolving | |
| Previous Owner | $372,000 | New Conventional | |
| Previous Owner | $133,600 | New Conventional |
Property History
| Date | Event | Price | Change | Sq Ft Price |
|---|---|---|---|---|
| 01/09/2025 01/09/25 | Sold | $529,000 | 0.0% | $140 / Sq Ft |
| 11/22/2024 11/22/24 | Pending | -- | -- | -- |
| 11/15/2024 11/15/24 | For Sale | $529,000 | +69.0% | $140 / Sq Ft |
| 04/10/2023 04/10/23 | Sold | $313,000 | -6.0% | $83 / Sq Ft |
| 03/10/2023 03/10/23 | Pending | -- | -- | -- |
| 02/28/2023 02/28/23 | Price Changed | $333,000 | -3.5% | $88 / Sq Ft |
| 01/26/2023 01/26/23 | For Sale | $345,000 | 0.0% | $91 / Sq Ft |
| 01/10/2023 01/10/23 | Pending | -- | -- | -- |
| 01/09/2023 01/09/23 | For Sale | $345,000 | -- | $91 / Sq Ft |
Tax History
| Year | Tax Paid | Tax Assessment Tax Assessment Total Assessment is a certain percentage of the fair market value that is determined by local assessors to be the total taxable value of land and additions on the property. | Land | Improvement |
|---|---|---|---|---|
| 2024 | $4,878 | $40,727 | $6,524 | $34,203 |
| 2023 | $2,674 | $22,267 | $3,445 | $18,822 |
| 2022 | $2,441 | $21,206 | $3,000 | $18,206 |
| 2021 | $2,574 | $21,206 | $3,000 | $18,206 |
| 2020 | $2,519 | $21,206 | $3,000 | $18,206 |
| 2019 | $2,562 | $21,206 | $3,000 | $18,206 |
| 2018 | $2,484 | $21,207 | $3,000 | $18,207 |
| 2017 | $2,512 | $21,207 | $0 | $0 |
| 2016 | $2,554 | $21,207 | $3,000 | $18,207 |
| 2015 | -- | $25,394 | $2,279 | $23,115 |
| 2014 | -- | $25,394 | $2,279 | $23,115 |
Source: MLSOK
MLS Number: 1043451
APN: R0043346
- 2814 Shoreridge Ave Unit 2814
- 2108 Barton St Unit 2110
- 2022 Morning Dew Trail
- 2015 Summit Cir
- 2301 Mckown Dr
- 2521 McGee Dr Unit 5
- 1516 Southern Heights Ave
- 1301 24th Ave SW Unit 1305
- 1406 Aspen Ln
- 1400 Aspen Ln
- 126 Jessie Dr
- 2732 Walnut Rd
- 3133 Walnut Rd
- 1114 Merrymen Green
- 1917 Whispering Pines Cir
- 1137 Pinehurst Dr
- 1116 Pinehurst Dr
- 1112 Pinehurst Dr
- 1109 Pinehurst Dr
- 3300 Pinehurst Dr
