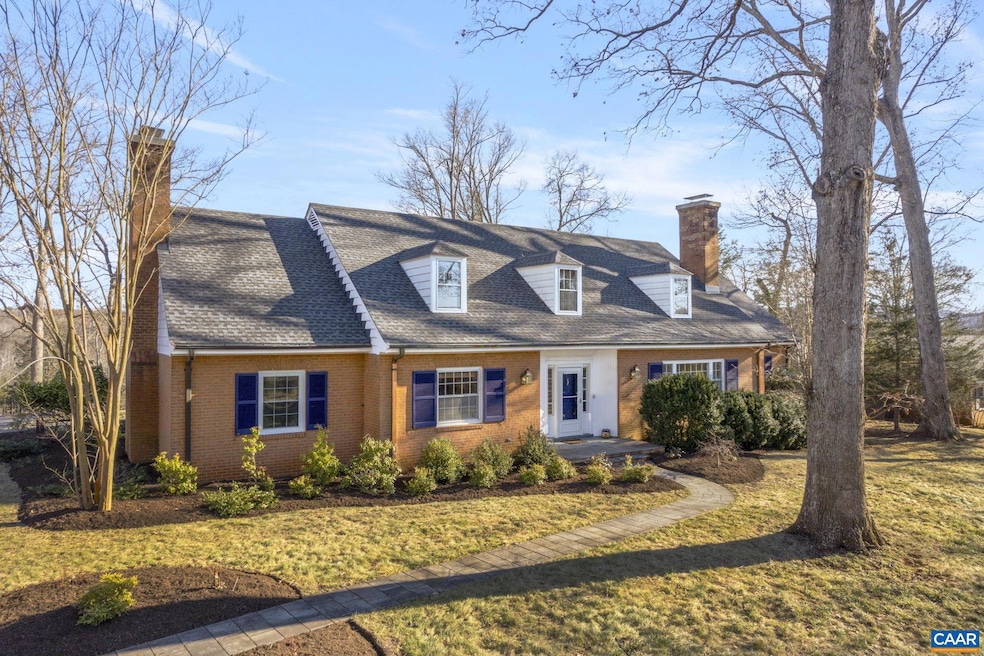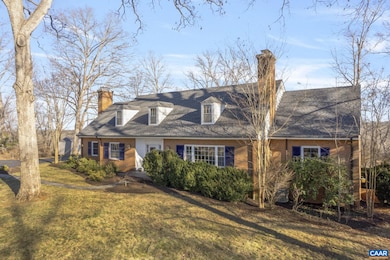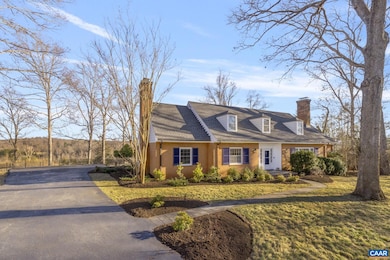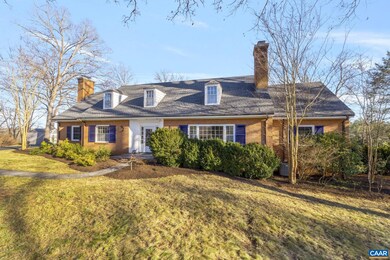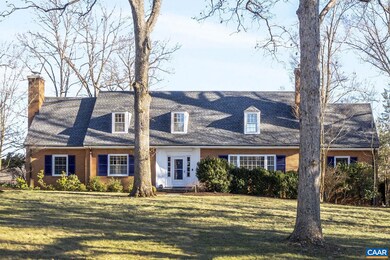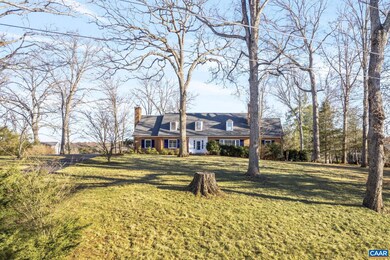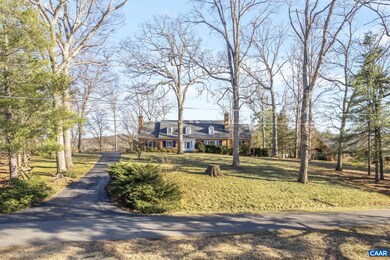
2212 Croydon Rd Charlottesville, VA 22901
Highlights
- Panoramic View
- Cape Cod Architecture
- Recreation Room
- Meriwether Lewis Elementary School Rated A-
- Private Lot
- Partially Wooded Lot
About This Home
As of May 2025Beautiful 5-bedroom, 3.5-bathroom brick Cape Cod home with over 5,000 sq. ft. of living space, located in the highly desirable Western Albemarle School District and the charming neighborhood of West Leigh. Features include formal living and dining rooms, spacious family and rec rooms, and two primary suites?one on the main floor. Enjoy abundant natural light and pastoral views from a spacious back patio. Situated on a 4.3-acre gently rolling lot with mature landscaping, the home also boasts a full-house generator, new roof, and new heat pump. Additional highlights include built-ins through-out, insulated attic, and encapsulated crawl space. A true gem! All just a short drive from downtown Charlottesville.,Cherry Cabinets,Granite Counter,Fireplace in Family Room,Fireplace in Living Room,Fireplace in Rec Room
Last Agent to Sell the Property
NEST REALTY GROUP License #0225210782[3090] Listed on: 03/08/2025

Home Details
Home Type
- Single Family
Est. Annual Taxes
- $11,174
Year Built
- Built in 1963
Lot Details
- 4.32 Acre Lot
- Landscaped
- Private Lot
- Level Lot
- Open Lot
- Partially Wooded Lot
- Property is zoned RA, Rural Area
HOA Fees
- $54 Monthly HOA Fees
Property Views
- Panoramic
- Woods
- Pasture
- Garden
Home Design
- Cape Cod Architecture
- Brick Exterior Construction
- Block Foundation
- Architectural Shingle Roof
Interior Spaces
- 3 Fireplaces
- Double Hung Windows
- Window Screens
- Entrance Foyer
- Family Room
- Living Room
- Breakfast Room
- Dining Room
- Den
- Recreation Room
Kitchen
- ENERGY STAR Qualified Refrigerator
- ENERGY STAR Qualified Dishwasher
Flooring
- Wood
- Tile or Brick
- Slate Flooring
- Ceramic Tile
Bedrooms and Bathrooms
- En-Suite Bathroom
- 3.5 Bathrooms
Laundry
- Dryer
- Washer
Partially Finished Basement
- Heated Basement
- Walk-Out Basement
- Basement Fills Entire Space Under The House
- Interior and Exterior Basement Entry
- Basement Windows
Home Security
- Fire and Smoke Detector
- Flood Lights
Schools
- Henley Middle School
- Western Albemarle High School
Utilities
- Central Air
- Heat Pump System
- Heating System Powered By Owned Propane
- Tankless Water Heater
- Septic Tank
Community Details
- Association fees include road maintenance
- Scott Raney <Smr@Fplegal.Com> HOA
Ownership History
Purchase Details
Home Financials for this Owner
Home Financials are based on the most recent Mortgage that was taken out on this home.Purchase Details
Similar Homes in Charlottesville, VA
Home Values in the Area
Average Home Value in this Area
Purchase History
| Date | Type | Sale Price | Title Company |
|---|---|---|---|
| Deed | $1,718,000 | Chicago Title | |
| Cash Sale Deed | $825,000 | Chicago Title |
Mortgage History
| Date | Status | Loan Amount | Loan Type |
|---|---|---|---|
| Previous Owner | $408,000 | New Conventional | |
| Previous Owner | $417,000 | New Conventional | |
| Previous Owner | $322,000 | Credit Line Revolving | |
| Previous Owner | $644,000 | Adjustable Rate Mortgage/ARM | |
| Previous Owner | $80,500 | Stand Alone Second |
Property History
| Date | Event | Price | Change | Sq Ft Price |
|---|---|---|---|---|
| 05/29/2025 05/29/25 | Sold | $1,718,000 | +23.2% | $339 / Sq Ft |
| 03/16/2025 03/16/25 | Pending | -- | -- | -- |
| 03/08/2025 03/08/25 | For Sale | $1,395,000 | -- | $275 / Sq Ft |
Tax History Compared to Growth
Tax History
| Year | Tax Paid | Tax Assessment Tax Assessment Total Assessment is a certain percentage of the fair market value that is determined by local assessors to be the total taxable value of land and additions on the property. | Land | Improvement |
|---|---|---|---|---|
| 2025 | $12,493 | $1,397,400 | $448,900 | $948,500 |
| 2024 | $11,174 | $1,308,400 | $351,400 | $957,000 |
| 2023 | $10,636 | $1,245,400 | $331,900 | $913,500 |
| 2022 | $8,889 | $1,040,900 | $299,300 | $741,600 |
| 2021 | $8,075 | $945,500 | $279,800 | $665,700 |
| 2020 | $8,473 | $992,200 | $375,900 | $616,300 |
| 2019 | $7,618 | $892,000 | $303,600 | $588,400 |
| 2018 | $7,577 | $915,500 | $303,600 | $611,900 |
| 2017 | $7,473 | $890,700 | $226,900 | $663,800 |
| 2016 | $7,346 | $875,600 | $226,900 | $648,700 |
| 2015 | $3,546 | $865,900 | $226,900 | $639,000 |
| 2014 | -- | $796,700 | $209,600 | $587,100 |
Agents Affiliated with this Home
-
M
Seller's Agent in 2025
Marcela Foshay
NEST REALTY GROUP
-
A
Buyer's Agent in 2025
Arleen Yobs
NEST REALTY GROUP
Map
Source: Bright MLS
MLS Number: 661612
APN: 059C2-01-00-05500
