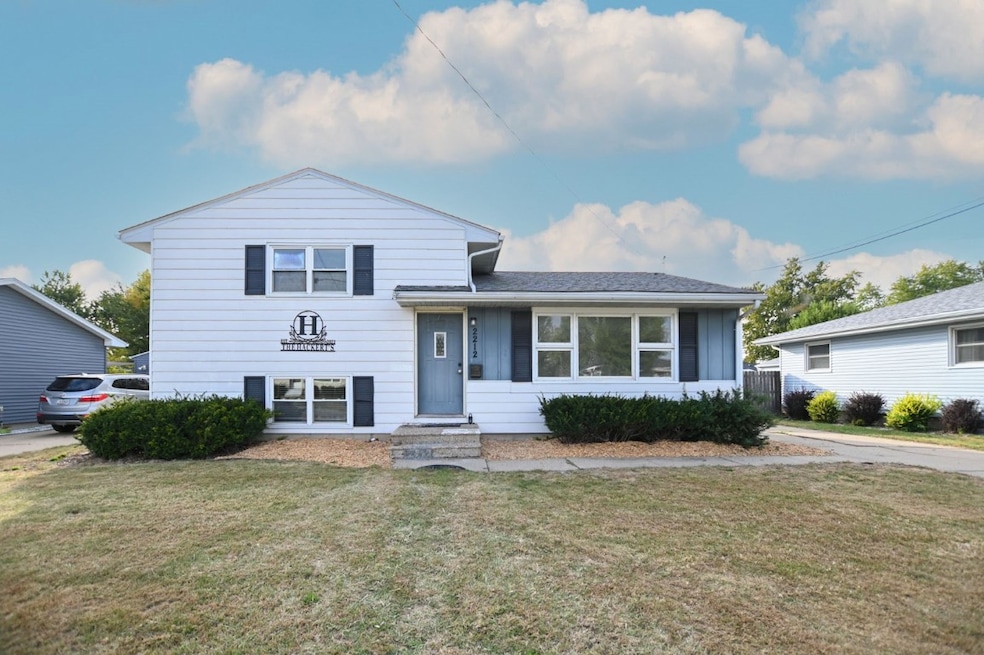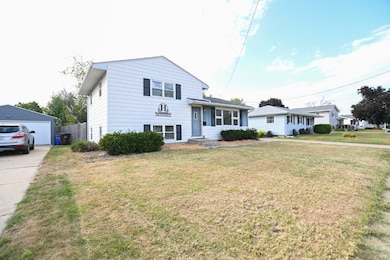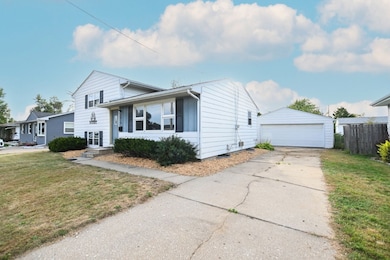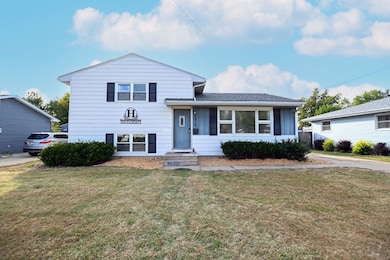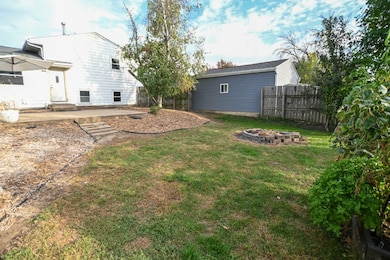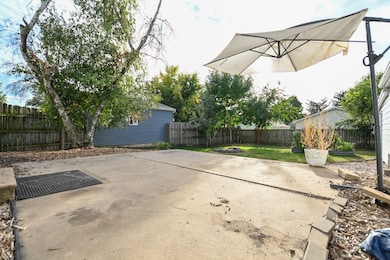2212 Deborah Dr SW Cedar Rapids, IA 52404
Southwest Area NeighborhoodEstimated payment $1,298/month
Highlights
- Deck
- Recreation Room
- Eat-In Kitchen
- Junction City Elementary School Rated A
- 2 Car Detached Garage
- Patio
About This Home
Move in ready 4-Level Split with Garage & Fenced Backyard! This charming 4-level split sits on a quiet street and offers space for everyone. With 3 bedrooms and 1.5 baths, the layout is designed for flexibility: 2 bedrooms and a full bath upstairs, plus a bedroom and half bath on the lower level. The lowest level features finished space, perfect for a rec room, playroom, or hobby area. Inside, enjoy the fresh updates: brand-new LVP flooring, fresh paint throughout, and a new stove. All appliances stay, making this a truly move-in-ready home. Outside, the property shines with a large 2-stall detached garage complete with an attached storage shed, and a fenced backyard ideal for pets, play, or outdoor entertaining. This home combines updates, functionality, and a quiet location—ready for you to make it your own!
Home Details
Home Type
- Single Family
Est. Annual Taxes
- $3,215
Year Built
- Built in 1964
Lot Details
- 7,449 Sq Ft Lot
- Lot Dimensions are 62 x 120
- Fenced
Parking
- 2 Car Detached Garage
- Garage Door Opener
- Off-Street Parking
Home Design
- Split Level Home
- Poured Concrete
- Frame Construction
- Aluminum Siding
Interior Spaces
- 1-Story Property
- Family Room
- Combination Kitchen and Dining Room
- Recreation Room
- Basement Fills Entire Space Under The House
Kitchen
- Eat-In Kitchen
- Range
- Dishwasher
- Disposal
Bedrooms and Bathrooms
- 3 Bedrooms
- Primary Bedroom Upstairs
Laundry
- Dryer
- Washer
Outdoor Features
- Deck
- Patio
- Shed
Schools
- Grant Elementary School
- Wilson Middle School
- Jefferson High School
Utilities
- Forced Air Heating and Cooling System
- Heating System Uses Gas
- Gas Water Heater
Listing and Financial Details
- Assessor Parcel Number 143427902100000
Map
Home Values in the Area
Average Home Value in this Area
Tax History
| Year | Tax Paid | Tax Assessment Tax Assessment Total Assessment is a certain percentage of the fair market value that is determined by local assessors to be the total taxable value of land and additions on the property. | Land | Improvement |
|---|---|---|---|---|
| 2025 | $2,756 | $177,500 | $32,600 | $144,900 |
| 2024 | $3,174 | $166,200 | $32,600 | $133,600 |
| 2023 | $3,174 | $166,200 | $32,600 | $133,600 |
| 2022 | $3,042 | $159,400 | $32,600 | $126,800 |
| 2021 | $3,042 | $146,800 | $27,900 | $118,900 |
| 2020 | $3,124 | $141,600 | $24,800 | $116,800 |
| 2019 | $2,610 | $121,100 | $24,800 | $96,300 |
| 2018 | $2,538 | $121,100 | $24,800 | $96,300 |
| 2017 | $2,374 | $109,000 | $24,800 | $84,200 |
| 2016 | $2,317 | $109,000 | $24,800 | $84,200 |
| 2015 | $2,132 | $109,575 | $24,800 | $84,775 |
| 2014 | $2,146 | $109,575 | $24,800 | $84,775 |
| 2013 | $2,096 | $109,575 | $24,800 | $84,775 |
Property History
| Date | Event | Price | List to Sale | Price per Sq Ft | Prior Sale |
|---|---|---|---|---|---|
| 11/21/2025 11/21/25 | Pending | -- | -- | -- | |
| 11/19/2025 11/19/25 | Price Changed | $195,000 | -2.5% | $120 / Sq Ft | |
| 10/22/2025 10/22/25 | Price Changed | $200,000 | -4.8% | $123 / Sq Ft | |
| 10/09/2025 10/09/25 | Price Changed | $210,000 | -4.5% | $129 / Sq Ft | |
| 10/02/2025 10/02/25 | For Sale | $220,000 | +37.5% | $135 / Sq Ft | |
| 08/16/2021 08/16/21 | Sold | $160,000 | +3.2% | $98 / Sq Ft | View Prior Sale |
| 08/16/2021 08/16/21 | Pending | -- | -- | -- | |
| 08/16/2021 08/16/21 | For Sale | $155,000 | -3.1% | $95 / Sq Ft | |
| 08/11/2021 08/11/21 | Sold | $160,000 | +3.2% | $98 / Sq Ft | View Prior Sale |
| 07/02/2021 07/02/21 | Pending | -- | -- | -- | |
| 06/25/2021 06/25/21 | For Sale | $155,000 | +24.0% | $95 / Sq Ft | |
| 11/23/2015 11/23/15 | Sold | $125,000 | -3.7% | $77 / Sq Ft | View Prior Sale |
| 09/19/2015 09/19/15 | Pending | -- | -- | -- | |
| 08/24/2015 08/24/15 | For Sale | $129,800 | -- | $80 / Sq Ft |
Purchase History
| Date | Type | Sale Price | Title Company |
|---|---|---|---|
| Warranty Deed | $160,000 | None Available | |
| Warranty Deed | $125,000 | None Available | |
| Warranty Deed | $121,500 | None Available | |
| Warranty Deed | $117,000 | -- |
Mortgage History
| Date | Status | Loan Amount | Loan Type |
|---|---|---|---|
| Open | $152,000 | New Conventional | |
| Previous Owner | $93,800 | No Value Available |
Source: Cedar Rapids Area Association of REALTORS®
MLS Number: 2508296
APN: 14342-79021-00000
- 2321 Lauren Dr SW
- 2601 Teresa Dr SW
- 2021 Hamilton St SW
- 109 Evelyn Dr SW
- 186 22nd Ave SW
- 69 26th Ave SW
- 51 29th Avenue Dr SW Unit 20
- 51 29th Avenue Dr SW Unit D11
- 51 29th Avenue Dr SW Unit C22
- 2955 Bowling St SW Unit E238
- 2818 Southland St SW
- 1756 Mallory St SW
- 3010 Bowling St SW
- 2937 Southland St SW
- 42 Park Village Ave SW
- 90 29th Ave SW
- 1804 I St SW
- 3212 Southland St SW
- 1411 1st St SW
- 192 15th Ave SW
