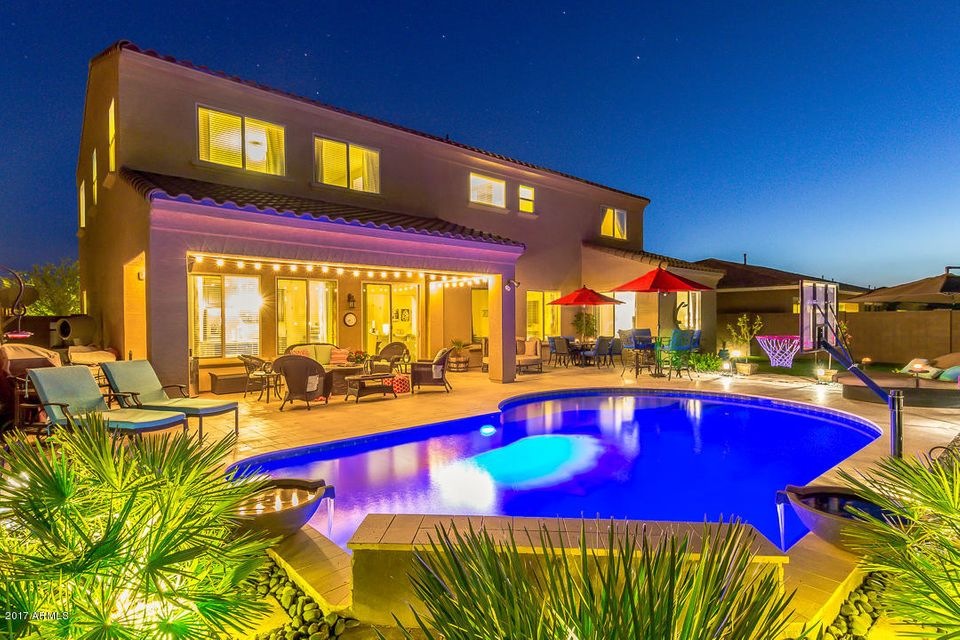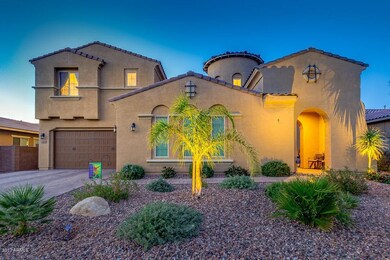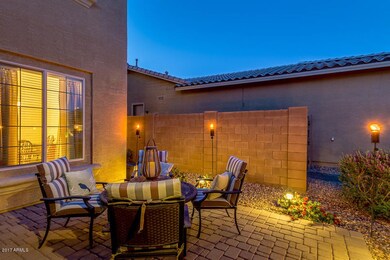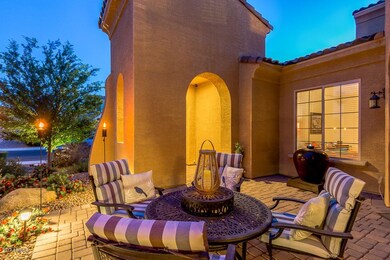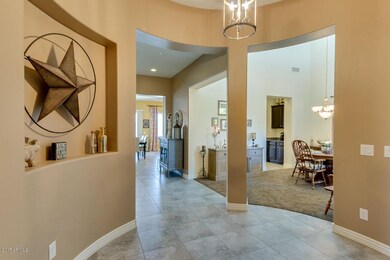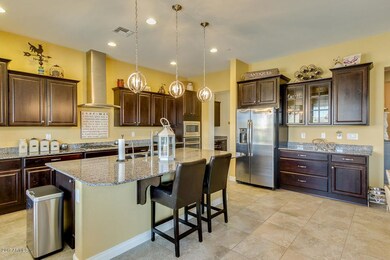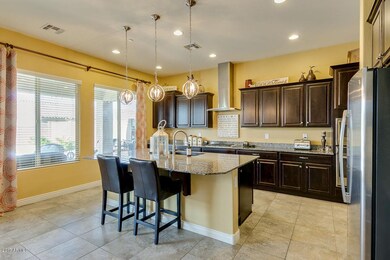
2212 E Lindrick Dr Gilbert, AZ 85298
South Chandler NeighborhoodHighlights
- Fitness Center
- Private Pool
- Mountain View
- Charlotte Patterson Elementary School Rated A
- RV Gated
- Community Lake
About This Home
As of October 2018Relocation FORCES move!! LOWEST PRICED home in GILBERT over 4500 square ft. with a NEW pebble tec pool and 3.5 car garage. This home is a STEAL!!! After entering the private courtyard you're greeted w/ a stunning dining room. Enjoy the open concept floorpan w/ upgrades galore. Gourmet kitchen(slab granite island, staggered 42''cabinets w/ crown moulding, & gas cooktop). Guests will love the DOWNSTAIRS tucked away guest suite that includes its own private bath & walk in closet. Upstairs you will find oversized bedrooms( w/ walk in closets), a huge loft & nook. Master has a large sitting area & a spa like bathroom(HUGE master closet, double vanities, soaking spa & walk in shower). Make your appointment tod
Last Agent to Sell the Property
Keller Williams Integrity First License #SA565143000 Listed on: 04/11/2017

Last Buyer's Agent
Chris Prickett
Prickett Realty License #BR571396000
Home Details
Home Type
- Single Family
Est. Annual Taxes
- $3,145
Year Built
- Built in 2013
Lot Details
- 9,000 Sq Ft Lot
- Desert faces the front of the property
- Block Wall Fence
- Artificial Turf
- Front and Back Yard Sprinklers
- Sprinklers on Timer
HOA Fees
- $99 Monthly HOA Fees
Parking
- 3.5 Car Direct Access Garage
- 2 Open Parking Spaces
- Side or Rear Entrance to Parking
- Garage Door Opener
- RV Gated
- Golf Cart Garage
Home Design
- Santa Barbara Architecture
- Wood Frame Construction
- Tile Roof
- Stucco
Interior Spaces
- 4,584 Sq Ft Home
- 2-Story Property
- Vaulted Ceiling
- Ceiling Fan
- Double Pane Windows
- Low Emissivity Windows
- Mountain Views
Kitchen
- Eat-In Kitchen
- Breakfast Bar
- Gas Cooktop
- Built-In Microwave
- Kitchen Island
- Granite Countertops
Flooring
- Carpet
- Tile
Bedrooms and Bathrooms
- 5 Bedrooms
- Primary Bathroom is a Full Bathroom
- 3.5 Bathrooms
- Dual Vanity Sinks in Primary Bathroom
- Bathtub With Separate Shower Stall
Outdoor Features
- Private Pool
- Covered patio or porch
Schools
- Charlotte Patterson Elementary School
- Willie & Coy Payne Jr. High Middle School
- Basha High School
Utilities
- Refrigerated Cooling System
- Heating System Uses Natural Gas
- Water Filtration System
- High Speed Internet
- Cable TV Available
Listing and Financial Details
- Tax Lot 36
- Assessor Parcel Number 304-86-370
Community Details
Overview
- Association fees include ground maintenance
- Adora Trails HOA, Phone Number (602) 957-9191
- Built by Taylor Morrison
- Adora Trails Parcel 2B Subdivision, Everest Floorplan
- Community Lake
Amenities
- Clubhouse
- Recreation Room
Recreation
- Community Playground
- Fitness Center
- Heated Community Pool
- Community Spa
- Bike Trail
Ownership History
Purchase Details
Home Financials for this Owner
Home Financials are based on the most recent Mortgage that was taken out on this home.Purchase Details
Home Financials for this Owner
Home Financials are based on the most recent Mortgage that was taken out on this home.Purchase Details
Home Financials for this Owner
Home Financials are based on the most recent Mortgage that was taken out on this home.Purchase Details
Home Financials for this Owner
Home Financials are based on the most recent Mortgage that was taken out on this home.Similar Homes in the area
Home Values in the Area
Average Home Value in this Area
Purchase History
| Date | Type | Sale Price | Title Company |
|---|---|---|---|
| Warranty Deed | $550,000 | First American Title | |
| Warranty Deed | $525,000 | American Title Service Agenc | |
| Interfamily Deed Transfer | -- | First American Title Ins Co | |
| Special Warranty Deed | $416,000 | First American Title | |
| Special Warranty Deed | -- | First American Title Ins Co |
Mortgage History
| Date | Status | Loan Amount | Loan Type |
|---|---|---|---|
| Open | $414,465 | New Conventional | |
| Closed | $412,500 | New Conventional | |
| Previous Owner | $420,000 | New Conventional | |
| Previous Owner | $395,200 | New Conventional |
Property History
| Date | Event | Price | Change | Sq Ft Price |
|---|---|---|---|---|
| 10/18/2018 10/18/18 | Sold | $550,000 | -1.8% | $120 / Sq Ft |
| 09/14/2018 09/14/18 | Price Changed | $560,000 | -1.6% | $122 / Sq Ft |
| 08/19/2018 08/19/18 | Price Changed | $569,000 | -1.7% | $124 / Sq Ft |
| 07/31/2018 07/31/18 | For Sale | $579,000 | +10.3% | $126 / Sq Ft |
| 07/05/2017 07/05/17 | Sold | $525,000 | -1.9% | $115 / Sq Ft |
| 05/16/2017 05/16/17 | Price Changed | $534,900 | 0.0% | $117 / Sq Ft |
| 04/11/2017 04/11/17 | For Sale | $535,000 | +28.6% | $117 / Sq Ft |
| 12/31/2014 12/31/14 | Sold | $416,000 | -3.7% | $91 / Sq Ft |
| 11/04/2014 11/04/14 | Pending | -- | -- | -- |
| 09/24/2014 09/24/14 | For Sale | $431,899 | -- | $94 / Sq Ft |
Tax History Compared to Growth
Tax History
| Year | Tax Paid | Tax Assessment Tax Assessment Total Assessment is a certain percentage of the fair market value that is determined by local assessors to be the total taxable value of land and additions on the property. | Land | Improvement |
|---|---|---|---|---|
| 2025 | $3,782 | $48,622 | -- | -- |
| 2024 | $3,833 | $46,306 | -- | -- |
| 2023 | $3,833 | $71,160 | $14,230 | $56,930 |
| 2022 | $3,685 | $53,680 | $10,730 | $42,950 |
| 2021 | $3,798 | $49,700 | $9,940 | $39,760 |
| 2020 | $3,769 | $46,560 | $9,310 | $37,250 |
| 2019 | $3,616 | $45,060 | $9,010 | $36,050 |
| 2018 | $3,494 | $41,330 | $8,260 | $33,070 |
| 2017 | $3,264 | $41,120 | $8,220 | $32,900 |
| 2016 | $3,084 | $41,660 | $8,330 | $33,330 |
| 2015 | $3,032 | $37,510 | $7,500 | $30,010 |
Agents Affiliated with this Home
-

Seller's Agent in 2018
Nadine Shaalan
HomeSmart
(623) 556-6917
64 Total Sales
-

Buyer's Agent in 2018
Janna Hassell
HomeSmart
(480) 307-4911
1 Total Sale
-

Seller's Agent in 2017
Heather Openshaw
Keller Williams Integrity First
(520) 975-9187
66 in this area
559 Total Sales
-
C
Buyer's Agent in 2017
Chris Prickett
Prickett Realty
-
B
Seller's Agent in 2014
Brandon Cleveland
Taylor Morrison (MLS Only)
-
N
Buyer's Agent in 2014
Non-MLS Agent
Non-MLS Office
Map
Source: Arizona Regional Multiple Listing Service (ARMLS)
MLS Number: 5590942
APN: 304-86-370
- 2053 E Saddlebrook Ct
- 2185 E Gillcrest Rd
- 2199 E Gillcrest Rd
- 2425 E Flintlock Dr
- 2009 E Lindrick Dr
- 2456 E Lindrick Dr
- 2454 E Stacey Rd
- 2459 E Lindrick Dr
- 2336 E Susan Dr
- 7616 S Sorrell Ln
- 2496 E Lindrick Dr
- 2249 E Galileo Dr
- 7941 S Peppertree Dr
- 2618 E Stacey Rd
- 2597 E Hickory St
- 7622 S Quinn Ave
- 2027 E La Costa Ct
- 2680 E Daniel Dr
- 35642 N Bloom St
- 2083 W Lincoln Ct
