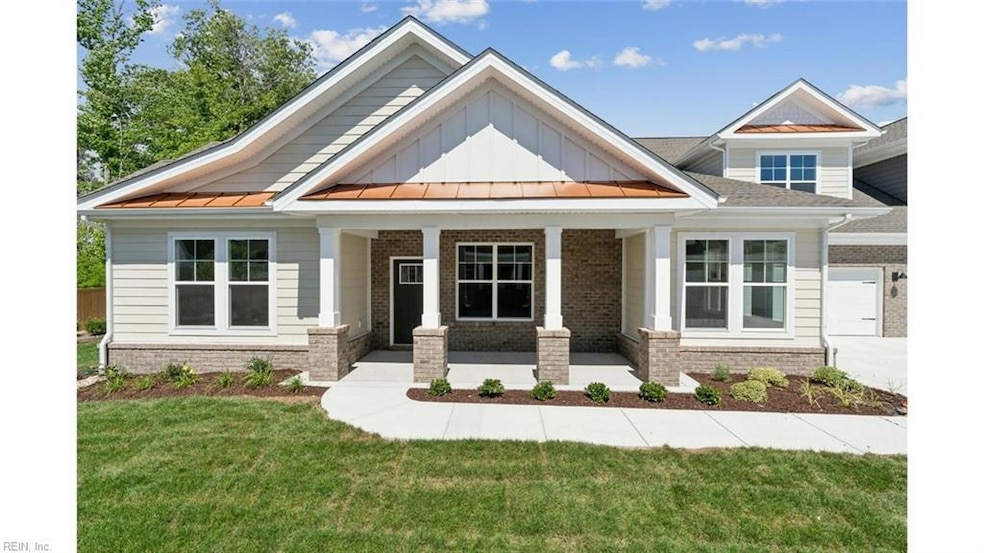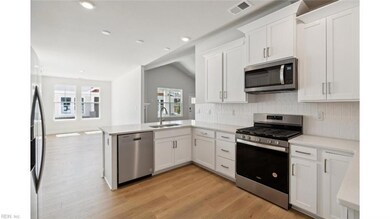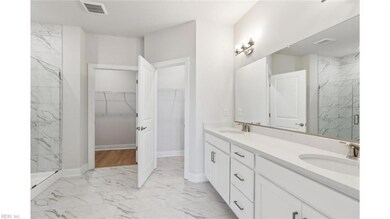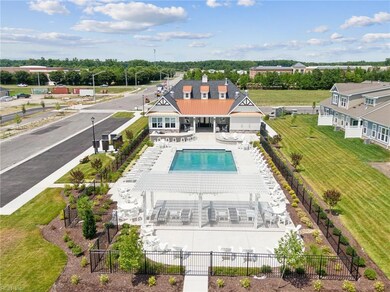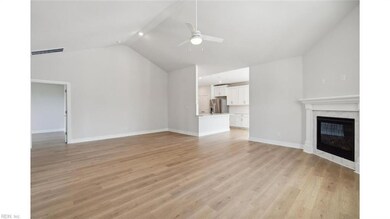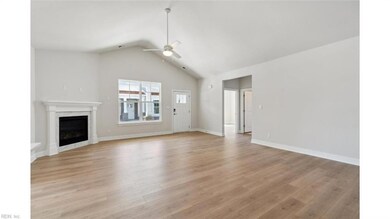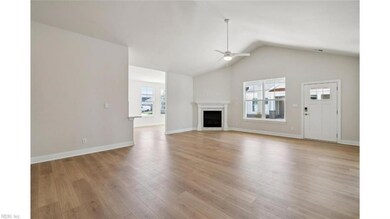2212 Edwin Dr Chesapeake, VA 23322
Pleasant Grove West NeighborhoodEstimated payment $3,806/month
Highlights
- Fitness Center
- New Construction
- Craftsman Architecture
- Hickory Elementary School Rated A-
- Finished Room Over Garage
- Clubhouse
About This Home
QUICK MOVE-IN! Welcome to The Charleston, one of our beautifully designed quad-style homes, offering 2,314 square feet of living space. This home features a covered front porch, three spacious bedrooms, and three full bathrooms, along with a two-car garage for added convenience. At the heart of the home, the open great room with vaulted ceilings and a cozy corner fireplace creates the perfect space for both entertaining and comfortable daily living. The modern kitchen boasts Shaker-style cabinets, quartz countertops, a stylish tile backsplash, and stainless steel appliances, making it ideal for cooking and gathering.
Listing Agent
Victoria Clark
D R Horton Realty of Virginia Listed on: 11/19/2025
Property Details
Home Type
- Multi-Family
Est. Annual Taxes
- $5,605
Year Built
- Built in 2024 | New Construction
HOA Fees
- $276 Monthly HOA Fees
Home Design
- Craftsman Architecture
- Quadruplex
- Brick Exterior Construction
- Slab Foundation
- Asphalt Shingled Roof
Interior Spaces
- 2,314 Sq Ft Home
- 1-Story Property
- Ceiling Fan
- Gas Fireplace
- Washer and Dryer Hookup
- Attic
Kitchen
- Gas Range
- Microwave
- Dishwasher
- Disposal
Flooring
- Carpet
- Laminate
- Ceramic Tile
Bedrooms and Bathrooms
- 3 Bedrooms
- Walk-In Closet
- 3 Full Bathrooms
- Dual Vanity Sinks in Primary Bathroom
Parking
- 2 Car Attached Garage
- Finished Room Over Garage
- Garage Door Opener
Schools
- Hickory Elementary School
- Hickory Middle School
- Hickory High School
Utilities
- SEER Rated 16+ Air Conditioning Units
- Zoned Heating and Cooling System
- Heating System Uses Natural Gas
- Programmable Thermostat
- Gas Water Heater
- Cable TV Available
Additional Features
- Porch
- Sprinkler System
Community Details
Overview
- Retreat At Edinburgh Subdivision
- On-Site Maintenance
Amenities
- Door to Door Trash Pickup
- Clubhouse
Recreation
- Fitness Center
- Community Pool
Map
Home Values in the Area
Average Home Value in this Area
Property History
| Date | Event | Price | List to Sale | Price per Sq Ft |
|---|---|---|---|---|
| 09/10/2025 09/10/25 | Price Changed | $579,990 | +4.5% | $344 / Sq Ft |
| 08/27/2025 08/27/25 | Price Changed | $554,990 | -3.5% | $329 / Sq Ft |
| 08/13/2025 08/13/25 | Price Changed | $574,990 | -0.9% | $341 / Sq Ft |
| 06/25/2025 06/25/25 | For Sale | $579,990 | -- | $344 / Sq Ft |
Source: Real Estate Information Network (REIN)
MLS Number: 10610853
- 249 Allure Ln
- 1944 Ferguson Loop
- 1932 Canning Place
- 254 Hurdle Dr
- 254 Hurdle Dr
- 700 Rumford Ct
- 240 Fresno Dr
- 561 Summit Ridge Dr
- 100-110 Williamsburg Dr
- 101 Stadium Dr
- 513 Warrick Rd
- 603 S Lake Cir
- 13A Johnstown Crescent
- 717 Tallahassee Dr
- 813 Dawson Cir
- 335 Nottingham Dr
- 1815 Land of Promise Rd
- 531 E Cedar Rd
- 639 Mill Landing Rd
- 333 Sikeston Ln
