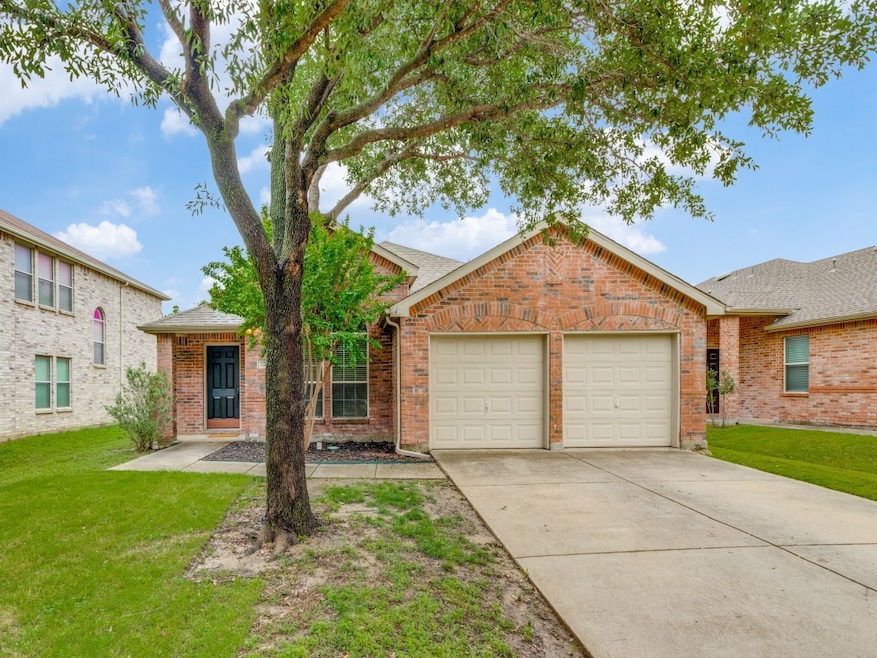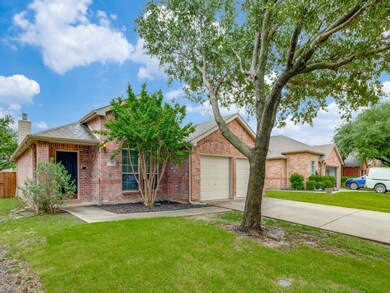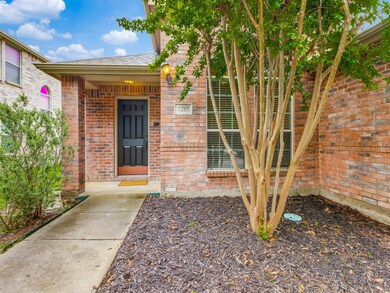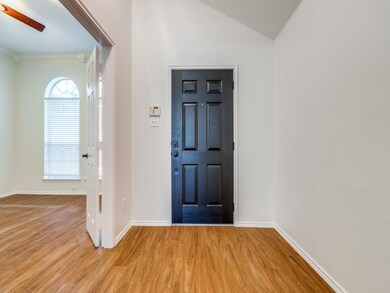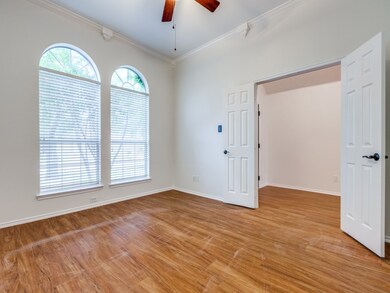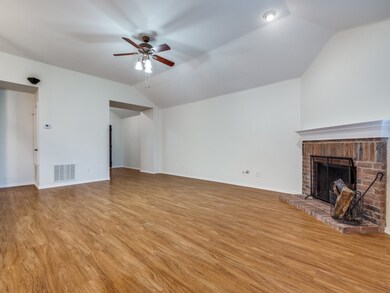
2212 Eisenhower Dr McKinney, TX 75071
North McKinney NeighborhoodHighlights
- Open Floorplan
- Traditional Architecture
- 2 Car Attached Garage
- Gary And Bobbye Jack Minshew Elementary School Rated A
- Granite Countertops
- Eat-In Kitchen
About This Home
As of June 2025Welcome to your dream home! This beautiful one-story residence features 3 spacious bedrooms and 2 full baths, perfect for families or those seeking extra space. Enjoy the convenience of a 2-car garage and the ease of shopping just moments away. Covered back patio that is perfect for looking at the spacious fully fenced back yard. With a bright and inviting atmosphere, this home is ideal for both relaxation and entertainment. Don’t miss out on this fantastic opportunity to live in the sought-after Presidents Point subdivision. Schedule your tour today!
Last Agent to Sell the Property
Fathom Realty Brokerage Phone: 888-455-6040 License #0631196 Listed on: 05/04/2025

Home Details
Home Type
- Single Family
Est. Annual Taxes
- $6,359
Year Built
- Built in 2003
Lot Details
- 6,534 Sq Ft Lot
HOA Fees
- $27 Monthly HOA Fees
Parking
- 2 Car Attached Garage
- Front Facing Garage
- Garage Door Opener
- Driveway
Home Design
- Traditional Architecture
- Brick Exterior Construction
Interior Spaces
- 1,787 Sq Ft Home
- 1-Story Property
- Open Floorplan
- Built-In Features
- Ceiling Fan
- Wood Burning Fireplace
- Family Room with Fireplace
Kitchen
- Eat-In Kitchen
- Electric Range
- Dishwasher
- Kitchen Island
- Granite Countertops
- Disposal
Bedrooms and Bathrooms
- 3 Bedrooms
- Walk-In Closet
- 2 Full Bathrooms
Laundry
- Dryer
- Washer
Schools
- Minshew Elementary School
- Mckinney North High School
Utilities
- Roof Turbine
- Central Heating and Cooling System
- Electric Water Heater
- High Speed Internet
- Cable TV Available
Community Details
- Association fees include management
- Sbb Community Mand. Association
- Presidents Point Ph One Subdivision
Listing and Financial Details
- Legal Lot and Block 5 / B
- Assessor Parcel Number R808600B00501
Ownership History
Purchase Details
Home Financials for this Owner
Home Financials are based on the most recent Mortgage that was taken out on this home.Purchase Details
Home Financials for this Owner
Home Financials are based on the most recent Mortgage that was taken out on this home.Similar Homes in McKinney, TX
Home Values in the Area
Average Home Value in this Area
Purchase History
| Date | Type | Sale Price | Title Company |
|---|---|---|---|
| Vendors Lien | -- | Lawyers Title | |
| Vendors Lien | -- | -- |
Mortgage History
| Date | Status | Loan Amount | Loan Type |
|---|---|---|---|
| Open | $122,400 | New Conventional | |
| Previous Owner | $147,037 | FHA |
Property History
| Date | Event | Price | Change | Sq Ft Price |
|---|---|---|---|---|
| 06/18/2025 06/18/25 | Sold | -- | -- | -- |
| 05/19/2025 05/19/25 | Pending | -- | -- | -- |
| 05/04/2025 05/04/25 | For Sale | $365,000 | -- | $204 / Sq Ft |
Tax History Compared to Growth
Tax History
| Year | Tax Paid | Tax Assessment Tax Assessment Total Assessment is a certain percentage of the fair market value that is determined by local assessors to be the total taxable value of land and additions on the property. | Land | Improvement |
|---|---|---|---|---|
| 2024 | $6,359 | $358,979 | $100,000 | $258,979 |
| 2023 | $6,359 | $386,959 | $105,000 | $281,959 |
| 2022 | $6,761 | $337,377 | $80,000 | $257,377 |
| 2021 | $5,413 | $254,894 | $65,000 | $189,894 |
| 2020 | $5,543 | $245,242 | $65,000 | $180,242 |
| 2019 | $5,641 | $237,318 | $65,000 | $172,318 |
| 2018 | $5,390 | $221,586 | $55,000 | $166,586 |
| 2017 | $5,103 | $209,809 | $55,000 | $154,809 |
| 2016 | $4,890 | $196,982 | $50,000 | $146,982 |
| 2015 | $4,034 | $166,313 | $40,000 | $126,313 |
Agents Affiliated with this Home
-
Candy Auman
C
Seller's Agent in 2025
Candy Auman
Fathom Realty
(972) 838-6463
1 in this area
14 Total Sales
-
Paulette Greene

Buyer's Agent in 2025
Paulette Greene
Ebby Halliday
(214) 957-3372
7 in this area
545 Total Sales
Map
Source: North Texas Real Estate Information Systems (NTREIS)
MLS Number: 20929288
APN: R-8086-00B-0050-1
- 2409 Eisenhower Dr
- 2408 Eisenhower Dr
- 3137 Blake Dr
- 2101 Arthur St
- 3808 Jeanette Ln
- 2217 Anna Dr
- 3212 Nandina St
- 3109 Blake Dr
- 3221 Kennedy Dr
- 2917 Engelman Dr
- 3516 Mescalbean Dr
- 3620 Wordsworth Rd
- 3400 Mescalbean Dr
- 3020 Andorra Rd
- 2932 Andorra Rd
- 3228 Rawhide Dr
- 3104 Althea St
- 3136 Abelia St
- 3101 Andorra Rd
- 3224 Rawhide Dr
