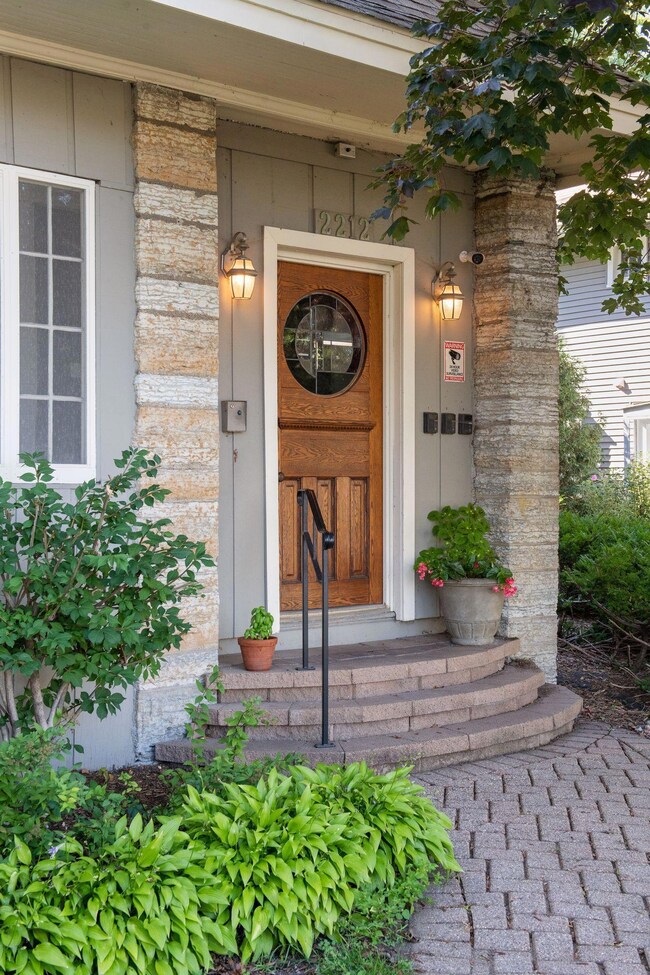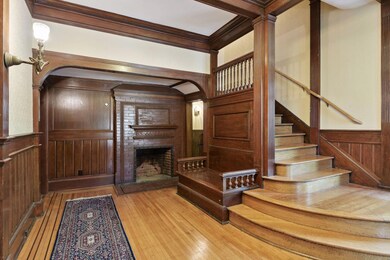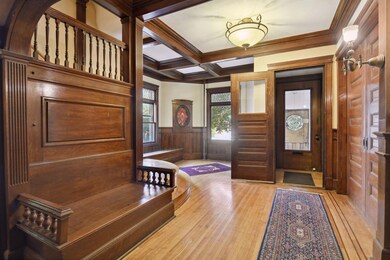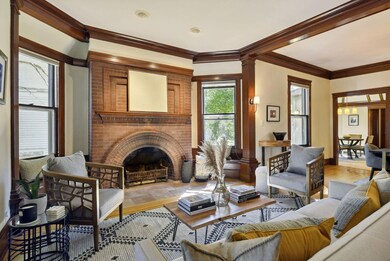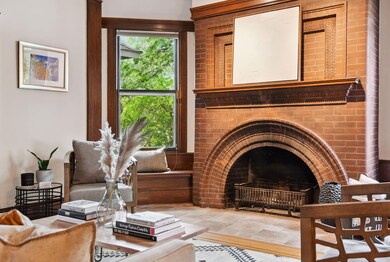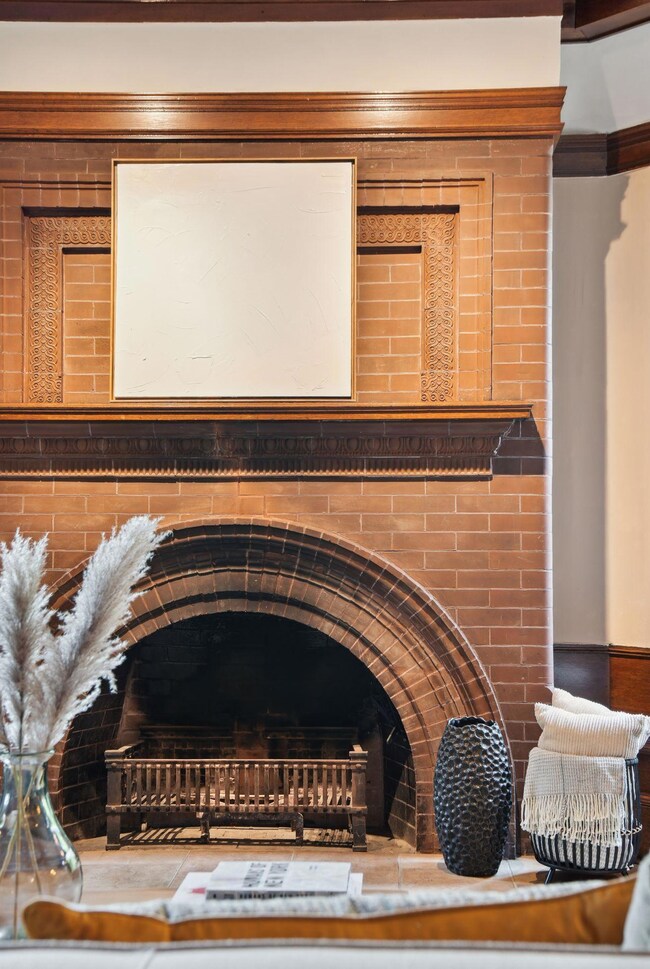
2212 Fremont Ave S Unit 1 Minneapolis, MN 55405
East Isles NeighborhoodEstimated Value: $332,000 - $443,098
Highlights
- Community Garden
- Patio
- Storage Room
- Porch
- Entrance Foyer
- 1-Story Property
About This Home
As of November 2022Timeless East Isles, historic architectural details in one fabulous condominium. Inlaid hardwood floors, stunning carved-brick surround fireplace, box beamed ceilings, intricate pillars, Steuben glass chandelier, leaded glass window, 7 courses of ceiling moulding. And all the modern amenities - gathering island w/undermount sink, warm wood cabinetry, professional grade appliances, vaulted ceilings and private entry. Spacious primary bedroom suite w/original built-ins, cozy window seat, walk-in closet, double sinks, glass shower, separate tub/shower, in-floor heat and in-unit laundry. Secure garage stall is heated and covered porch area to garage protects from the elements. Bike storage. Separate storage area in basement. Common area paver patio w/comfy Adirondacks is steps from private entrance. Walk to coffee and restaurants, Lake of the Isles and downtown is 5 min drive. Convenience, artistry, character, comfort...home.
Last Listed By
Coldwell Banker Realty Brokerage Phone: 612-963-6229 Listed on: 09/02/2022

Property Details
Home Type
- Multi-Family
Est. Annual Taxes
- $5,778
Year Built
- Built in 1900
Lot Details
- 10,149 Sq Ft Lot
- Lot Dimensions are 78 x 129 x 76 x 129
- Zero Lot Line
HOA Fees
- $400 Monthly HOA Fees
Parking
- 1 Car Garage
- Heated Garage
- Garage Door Opener
- Parking Garage Space
Home Design
- Property Attached
- Converted Dwelling
- Shake Siding
Interior Spaces
- 1,704 Sq Ft Home
- 1-Story Property
- Entrance Foyer
- Living Room with Fireplace
- Dining Room
- Storage Room
Kitchen
- Built-In Oven
- Cooktop
- Microwave
- Dishwasher
Bedrooms and Bathrooms
- 2 Bedrooms
Laundry
- Dryer
- Washer
Basement
- Partial Basement
- Shared Basement
- Stone or Rock in Basement
- Basement Storage
Outdoor Features
- Patio
- Porch
Utilities
- Central Air
- Baseboard Heating
- Hot Water Heating System
- Boiler Heating System
- 100 Amp Service
Listing and Financial Details
- Assessor Parcel Number 3302924120190
Community Details
Overview
- Association fees include maintenance structure, hazard insurance, lawn care, ground maintenance, trash, shared amenities, water
- Self Managed Association, Phone Number (612) 716-8936
- Cic 1070 2212 Fremont Ave S Co Subdivision
Amenities
- Community Garden
Ownership History
Purchase Details
Home Financials for this Owner
Home Financials are based on the most recent Mortgage that was taken out on this home.Purchase Details
Home Financials for this Owner
Home Financials are based on the most recent Mortgage that was taken out on this home.Purchase Details
Home Financials for this Owner
Home Financials are based on the most recent Mortgage that was taken out on this home.Purchase Details
Purchase Details
Home Financials for this Owner
Home Financials are based on the most recent Mortgage that was taken out on this home.Purchase Details
Similar Homes in Minneapolis, MN
Home Values in the Area
Average Home Value in this Area
Purchase History
| Date | Buyer | Sale Price | Title Company |
|---|---|---|---|
| Walsh Elizabeth | $409,000 | -- | |
| Walsh Elizabeth Ann | $409,000 | -- | |
| Hughes Ryan M | $195,000 | Edina Realty Title Inc | |
| Wiley Nye | $415,000 | Stewart Title | |
| Treinen Elizabeth J | -- | Cornerstone Title Inc | |
| Treinen Elizabeth J | $399,000 | -- |
Mortgage History
| Date | Status | Borrower | Loan Amount |
|---|---|---|---|
| Open | Walsh Elizabeth | $388,550 | |
| Closed | Walsh Elizabeth Ann | $388,550 | |
| Previous Owner | Hughes Ryan M | $195,000 | |
| Previous Owner | Treinen Elizabeth J | $263,000 | |
| Previous Owner | Treinen Elizabeth J | $281,000 |
Property History
| Date | Event | Price | Change | Sq Ft Price |
|---|---|---|---|---|
| 11/17/2022 11/17/22 | Sold | $409,000 | 0.0% | $240 / Sq Ft |
| 10/07/2022 10/07/22 | Pending | -- | -- | -- |
| 10/07/2022 10/07/22 | Off Market | $409,000 | -- | -- |
| 09/23/2022 09/23/22 | Price Changed | $409,900 | -3.5% | $241 / Sq Ft |
| 09/02/2022 09/02/22 | For Sale | $424,900 | -- | $249 / Sq Ft |
Tax History Compared to Growth
Tax History
| Year | Tax Paid | Tax Assessment Tax Assessment Total Assessment is a certain percentage of the fair market value that is determined by local assessors to be the total taxable value of land and additions on the property. | Land | Improvement |
|---|---|---|---|---|
| 2023 | $5,070 | $391,000 | $67,000 | $324,000 |
| 2022 | $5,778 | $396,000 | $67,000 | $329,000 |
| 2021 | $5,370 | $417,000 | $67,000 | $350,000 |
| 2020 | $6,200 | $402,000 | $64,100 | $337,900 |
| 2019 | $6,027 | $427,500 | $64,100 | $363,400 |
| 2018 | $5,665 | $403,500 | $64,100 | $339,400 |
| 2017 | $5,759 | $377,000 | $64,100 | $312,900 |
| 2016 | $5,587 | $354,500 | $64,100 | $290,400 |
| 2015 | $5,401 | $329,000 | $64,100 | $264,900 |
| 2014 | -- | $307,000 | $64,100 | $242,900 |
Agents Affiliated with this Home
-
Christine Hazel

Seller's Agent in 2022
Christine Hazel
Coldwell Banker Burnet
(612) 963-6229
4 in this area
92 Total Sales
-
Tracy Severson

Buyer's Agent in 2022
Tracy Severson
Coldwell Banker Burnet
(612) 920-0909
1 in this area
39 Total Sales
Map
Source: NorthstarMLS
MLS Number: 6253530
APN: 33-029-24-12-0190
- 2204 Girard Ave S
- 1308 W 24th St
- 2120 Girard Ave S
- 2112 Emerson Ave S Unit 3
- 2104 Emerson Ave S
- 2407 Girard Ave S Unit 4
- 2225 Irving Ave S Unit 2
- 2416 Dupont Ave S
- 2300 Irving Ave S Unit 2
- 2410 Irving Ave S
- 2429 Irving Ave S
- 2000 Irving Ave S
- 1940 Dupont Ave S
- 1909 Fremont Ave S Unit 201
- 2400 Lake Place
- 1617 W Franklin Ave
- 2404 Lake Place
- 2512 Dupont Ave S
- 1912 Dupont Ave S Unit 302
- 1912 Dupont Ave S Unit 202
- 2212 Fremont Ave S Unit 5
- 2212 Fremont Ave S Unit 4
- 2212 Fremont Ave S Unit 3
- 2212 Fremont Ave S Unit 2
- 2212 Fremont Ave S Unit 1
- 2212 2212 Fremont-Avenue-s
- 2212 2212 Fremont Ave S
- 2208 Fremont Ave S
- 2220 Fremont Ave S
- 2204 Fremont Ave S
- 2224 Fremont Ave S
- 2211 Girard Ave S
- 2217 Girard Ave S
- 2200 Fremont Ave S
- 2221 Girard Ave S
- 2207 Girard Ave S
- 2300 Fremont Ave S
- 2225 Girard Ave S
- 2201 Girard Ave S
- 2301 Girard Ave S

