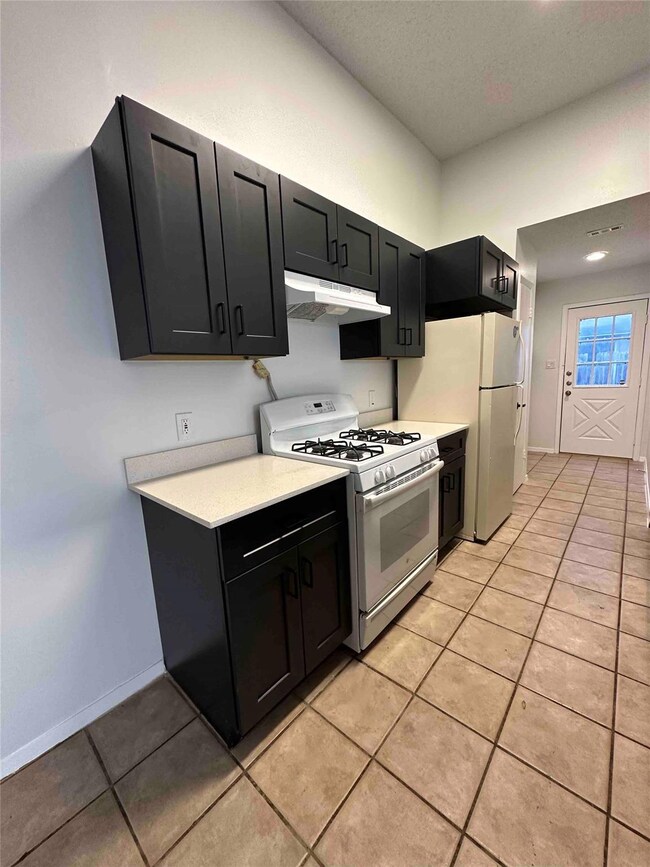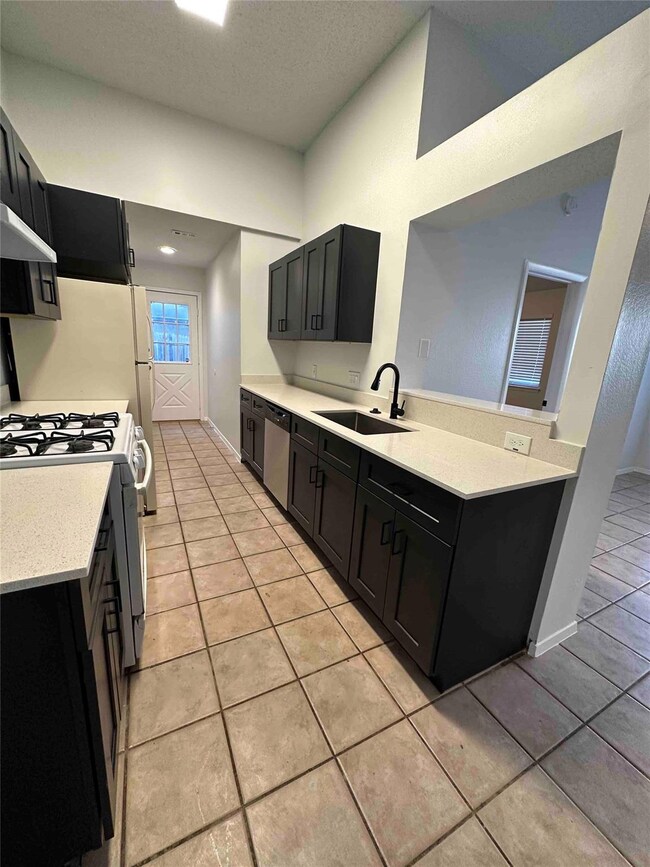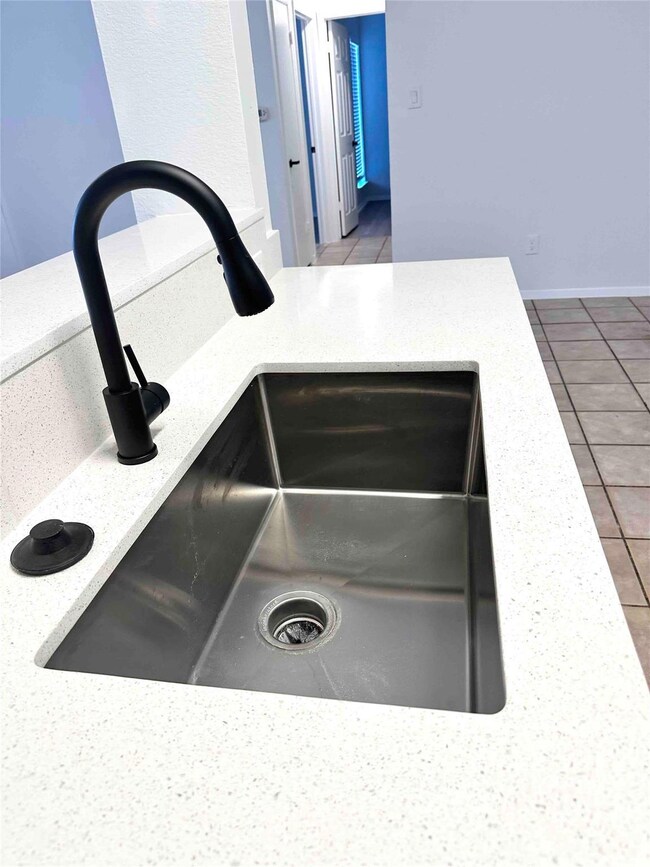2212 Fuzz Fairway Unit B Austin, TX 78728
Wells Branch NeighborhoodHighlights
- Vaulted Ceiling
- Neighborhood Views
- Patio
- Deerpark Middle School Rated A-
- In-Law or Guest Suite
- Park
About This Home
GORGEOUS 3/2 DUPLEX - NICE AREA! WALK TO MILLS POND! Vaulted ceilings and recently remodeled! Recently installed kitchen cabinets with quartz counters, recently installed Stainless Steel Dishwasher, bath vanities and more. Walking distance to Mills Pond (looks like a lake) and park with walking/jogging trail. Beautiful! Private fenced backyard for entertaining. Nice street with a mix of single family houses and duplexes. Round Rock ISD. Easy access to IH35 and Mopac! Approximately 968 Sq Ft.
Listing Agent
Area 512 Real Estate Brokerage Phone: (512) 607-6447 License #0584149 Listed on: 08/14/2025
Property Details
Home Type
- Multi-Family
Est. Annual Taxes
- $9,180
Year Built
- Built in 1986
Lot Details
- 6,970 Sq Ft Lot
- Southwest Facing Home
- Privacy Fence
- Wood Fence
Parking
- 1 Car Garage
- Front Facing Garage
- Off-Street Parking
Home Design
- Duplex
- Brick Exterior Construction
- Slab Foundation
- Frame Construction
- Composition Roof
Interior Spaces
- 1,936 Sq Ft Home
- 1-Story Property
- Vaulted Ceiling
- Blinds
- Tile Flooring
- Neighborhood Views
Kitchen
- Gas Range
- Free-Standing Range
- Dishwasher
- Disposal
Bedrooms and Bathrooms
- 3 Main Level Bedrooms
- In-Law or Guest Suite
- 2 Full Bathrooms
Home Security
- Carbon Monoxide Detectors
- Fire and Smoke Detector
Outdoor Features
- Patio
Schools
- Wells Branch Elementary School
- Deerpark Middle School
- Mcneil High School
Utilities
- Central Heating and Cooling System
- Municipal Utilities District for Water and Sewer
- ENERGY STAR Qualified Water Heater
Listing and Financial Details
- Security Deposit $1,695
- Tenant pays for all utilities
- The owner pays for management
- 12 Month Lease Term
- $60 Application Fee
- Assessor Parcel Number 02742312250000
- Tax Block G
Community Details
Overview
- Property has a Home Owners Association
- 2 Units
- Wells Branch Ph E Sec 03 Subdivision
- Property managed by Dasor Mgt
Amenities
- Picnic Area
Recreation
- Park
Pet Policy
- Limit on the number of pets
- Pet Deposit $350
- Dogs and Cats Allowed
- Breed Restrictions
Map
Source: Unlock MLS (Austin Board of REALTORS®)
MLS Number: 9588832
APN: 276799
- 2103 Emmett Pkwy
- 15114 Wells Port Dr
- 2424 Emmett Pkwy
- 2112 Waterway Bend
- 2205 Waterway Bend
- 2109 Waterway Bend
- 2107 Waterway Bend
- 2008 Tasmanian Tiger Trace
- 2007 Tasmanian Tiger Trace Unit 90
- 14913 Alpha Collier Dr
- 2134 Cervin Blvd
- 1912 Tasmanian Tiger Trace
- 1800 Crimson Rosella Trail
- 14803 Great Willow Dr
- 15541 Imperial Jade Dr
- 15602 Ellinger Dr
- 2928 Wavecrest Blvd
- 1717 Fleischer Dr
- 3105 Raging River Dr
- 14811 Bescott Dr
- 15207 Kookaburra Path Unit 104
- 2205 Waterway Bend
- 2104 Tasmanian Tiger Trace Unit 41
- 2109 Waterway Bend
- 15405 Long Vista Dr
- 2015 Crimson Rosella Trail
- 2202 Quiet Wood Dr
- 1918 Tasmanian Tiger Trace
- 1911 Crimson Rosella Trail
- 14809 Great Willow Dr Unit ID1314603P
- 1833 Cheddar Loop
- 2807 Mary Elizabeth Dr
- 2907 Salvidar Bend Unit 125
- 14611 Gold Fish Pond Ave Unit ID1314622P
- 2504 Spring Wagon Ln
- 3300 Sauls Dr
- 14608 Town Hill Dr Unit ID1314611P
- 3304 Kissman Dr
- 3007 Salvidar Bend Unit 120
- 3400 Shoreline Dr







