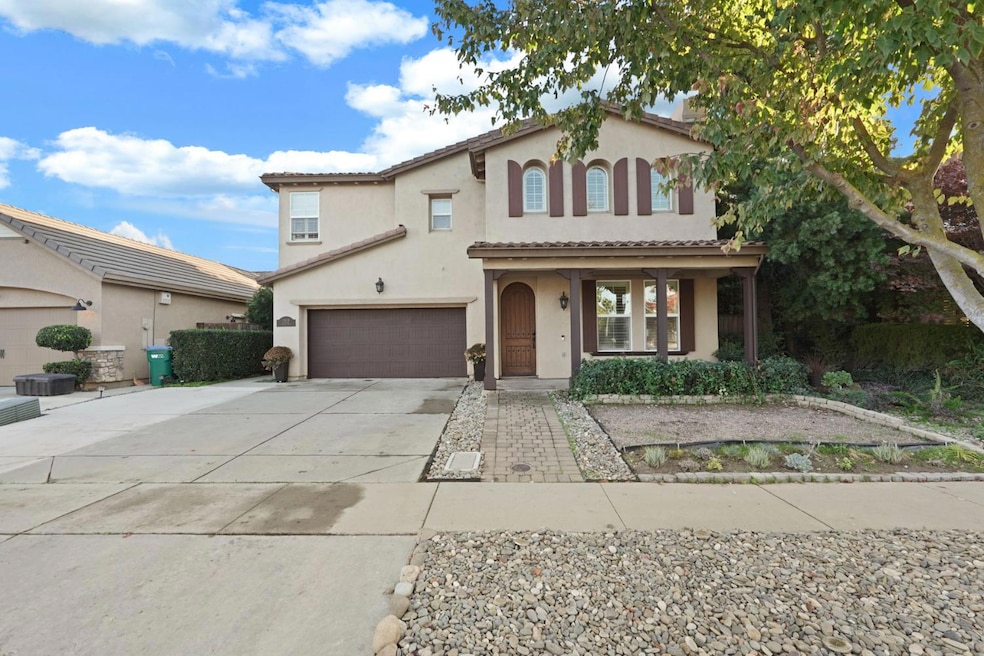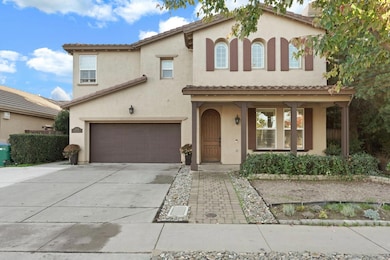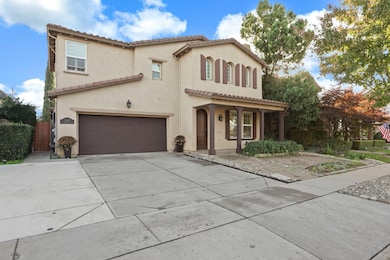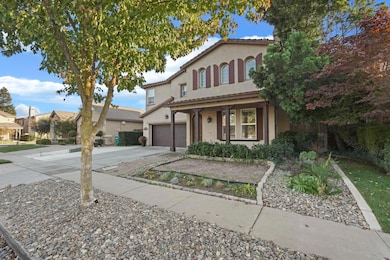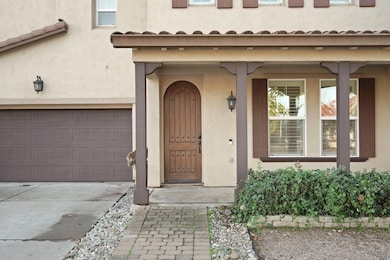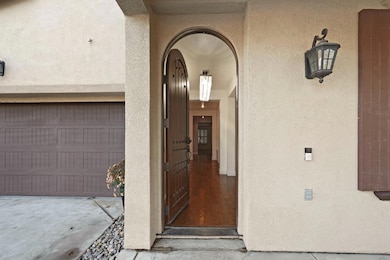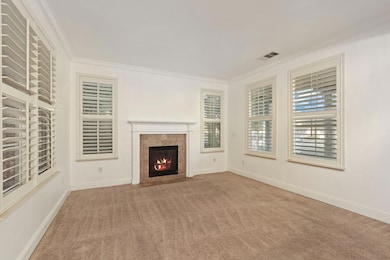2212 Giannoni Way Lodi, CA 95242
Central Lodi NeighborhoodEstimated payment $3,820/month
Highlights
- Cathedral Ceiling
- Outdoor Kitchen
- Great Room
- Wood Flooring
- 3 Fireplaces
- No HOA
About This Home
Step into this spacious four possible five bedroom, three full bath home, offering approximately 3,021 sq ft of living space. The exterior features low maintenance backyard. Inside, you'll find a versatile floor plan with a large living area complete with two fireplaces, a bright and open kitchen, and generous room sizes throughout. The master suite provides a retreat of its own, while the extended layout accommodates families, guests, or dedicated work/hobby spaces. Outside, the yard offers ample space for entertaining, play, or simply enjoying the California sunshine, with a three-car attached garage giving plenty of room for vehicles and storage. Conveniently located in a friendly Lodi neighborhood, you're just minutes from local amenities, parks, and easy commuter access all while enjoying the charm of wine-country surroundings. NEWER AC units.
Home Details
Home Type
- Single Family
Year Built
- Built in 2005
Lot Details
- 5,933 Sq Ft Lot
- Back Yard Fenced
- Sprinklers on Timer
Parking
- 3 Car Attached Garage
- Tandem Garage
- Garage Door Opener
Home Design
- Slab Foundation
- Tile Roof
- Concrete Perimeter Foundation
- Stucco
Interior Spaces
- 3,021 Sq Ft Home
- 2-Story Property
- Cathedral Ceiling
- Ceiling Fan
- 3 Fireplaces
- Raised Hearth
- Electric Fireplace
- Great Room
- Family Room Downstairs
- Living Room
- Formal Dining Room
Kitchen
- Walk-In Pantry
- Gas Cooktop
- Microwave
- Plumbed For Ice Maker
- Dishwasher
- Kitchen Island
- Tile Countertops
Flooring
- Wood
- Carpet
- Tile
Bedrooms and Bathrooms
- 4 Bedrooms
- Walk-In Closet
- 3 Full Bathrooms
- Secondary Bathroom Double Sinks
- Bathtub with Shower
- Separate Shower
Laundry
- Laundry on upper level
- Stacked Washer and Dryer
- Laundry Cabinets
Home Security
- Carbon Monoxide Detectors
- Fire and Smoke Detector
Outdoor Features
- Balcony
- Outdoor Kitchen
- Front Porch
Utilities
- Central Heating and Cooling System
- 220 Volts
- Gas Water Heater
- High Speed Internet
Community Details
- No Home Owners Association
- Legacy States Subdivision
Listing and Financial Details
- Assessor Parcel Number 058-540-76
Map
Home Values in the Area
Average Home Value in this Area
Tax History
| Year | Tax Paid | Tax Assessment Tax Assessment Total Assessment is a certain percentage of the fair market value that is determined by local assessors to be the total taxable value of land and additions on the property. | Land | Improvement |
|---|---|---|---|---|
| 2025 | $7,523 | $689,784 | $95,508 | $594,276 |
| 2024 | $7,319 | $676,260 | $93,636 | $582,624 |
| 2023 | $7,235 | $663,000 | $91,800 | $571,200 |
| 2022 | $7,076 | $650,000 | $90,000 | $560,000 |
| 2021 | $6,669 | $589,500 | $90,000 | $499,500 |
| 2020 | $5,913 | $530,500 | $90,000 | $440,500 |
| 2019 | $5,910 | $530,500 | $90,000 | $440,500 |
| 2018 | $5,943 | $530,500 | $90,000 | $440,500 |
| 2017 | $5,888 | $527,000 | $211,000 | $316,000 |
| 2016 | $5,557 | $520,000 | $208,000 | $312,000 |
| 2014 | $4,336 | $400,000 | $160,000 | $240,000 |
Property History
| Date | Event | Price | List to Sale | Price per Sq Ft | Prior Sale |
|---|---|---|---|---|---|
| 01/12/2026 01/12/26 | Pending | -- | -- | -- | |
| 01/08/2026 01/08/26 | For Sale | $615,000 | 0.0% | $204 / Sq Ft | |
| 01/03/2026 01/03/26 | Pending | -- | -- | -- | |
| 01/03/2026 01/03/26 | Price Changed | $615,000 | -5.3% | $204 / Sq Ft | |
| 12/27/2025 12/27/25 | Price Changed | $649,500 | -0.1% | $215 / Sq Ft | |
| 12/08/2025 12/08/25 | Price Changed | $650,000 | -5.1% | $215 / Sq Ft | |
| 11/19/2025 11/19/25 | Price Changed | $685,000 | -1.4% | $227 / Sq Ft | |
| 11/07/2025 11/07/25 | Price Changed | $695,000 | 0.0% | $230 / Sq Ft | |
| 11/07/2025 11/07/25 | For Sale | $695,000 | -0.7% | $230 / Sq Ft | |
| 11/07/2025 11/07/25 | Off Market | $700,000 | -- | -- | |
| 11/07/2025 11/07/25 | For Sale | $690,000 | +6.2% | $228 / Sq Ft | |
| 09/13/2021 09/13/21 | Sold | $650,000 | 0.0% | $215 / Sq Ft | View Prior Sale |
| 08/02/2021 08/02/21 | Pending | -- | -- | -- | |
| 06/29/2021 06/29/21 | For Sale | -- | -- | -- | |
| 06/23/2021 06/23/21 | Off Market | $650,000 | -- | -- | |
| 06/11/2021 06/11/21 | For Sale | $675,000 | -- | $223 / Sq Ft |
Purchase History
| Date | Type | Sale Price | Title Company |
|---|---|---|---|
| Grant Deed | $650,000 | North American Title Company | |
| Grant Deed | $640,500 | North American Title Co Inc | |
| Interfamily Deed Transfer | -- | None Available | |
| Grant Deed | $580,000 | First American Title Co |
Mortgage History
| Date | Status | Loan Amount | Loan Type |
|---|---|---|---|
| Open | $487,500 | New Conventional | |
| Previous Owner | $464,000 | Purchase Money Mortgage |
Source: MetroList
MLS Number: 225141362
APN: 058-540-76
- 2047 Katnich Ln
- 2340 Goehring Dr
- 2448 Satin Leaf St
- 2071 Snowbird Dr
- 2509 Persimmon St
- 2517 Grove St
- Hemingway Plan at Gateway - The Preserve
- Andrea Plan at Gateway - The Preserve
- Alan II Plan at Gateway - The Preserve
- Seth Plan at Gateway - The Preserve
- 2628 Persimmon St
- 2633 Persimmon St
- Plan 2229 at Gateway - Vintage Oak
- Plan 2507 Modeled at Gateway - Vintage Oak
- Plan 2169 at Gateway - Vintage Oak
- Plan 2558 at Gateway - Vintage Oak
- Plan 2337 at Gateway - Vintage Oak
- Plan 1855 Modeled at Gateway - Vintage Oak
- 2635 Hickory Ln
- 2647 Hickory Ln
