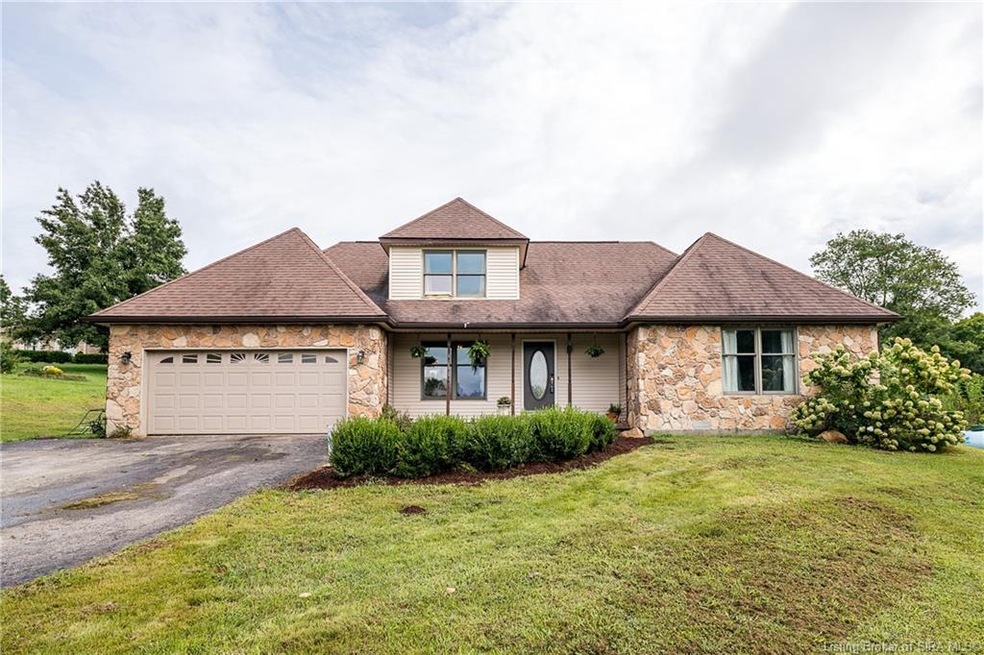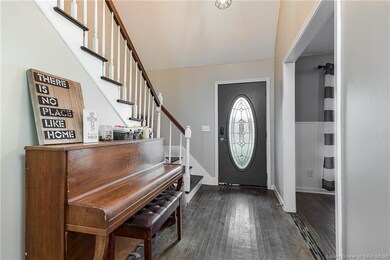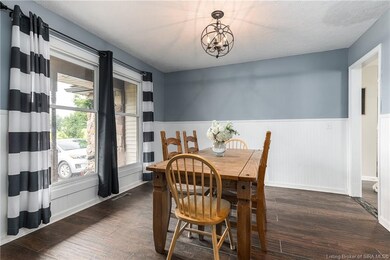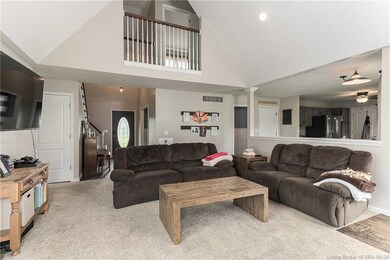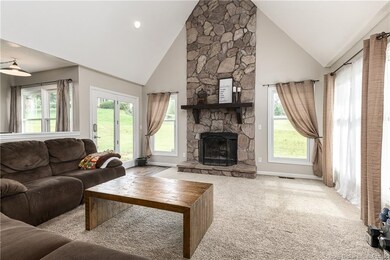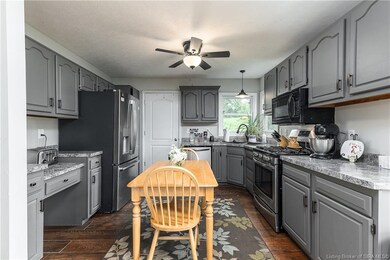
2212 Henryville Bluelick Rd Henryville, IN 47126
Highlights
- Main Floor Primary Bedroom
- Den
- 2 Car Attached Garage
- Park or Greenbelt View
- First Floor Utility Room
- Walk-In Closet
About This Home
As of November 2021A must see! You'll love this 4 bedroom, 3 full bathroom home with updates galore! Nestled back off the road on 2.3 acres, this house is conveniently located less than 1 mile from interstate access. Walk in the front door to see an open concept, large living room, with a 2 story fireplace! The updated kitchen features a full compliment of stainless appliances, including a gas stove and tons of counter space, ready for the chef in your family! The layout is perfect for a large family, or someone looking for split living quarters with 2 bedrooms on the main floor, and 2 more plus a full bathroom on the second floor. One bedroom even has an extra storage space off of it, which would make the perfect closet, playroom or office! The spacious master suite on the main floor includes a walk-in closet and amazing walk-in tile shower with a bench seat. Pride in ownership is obvious- tons of upgrades within the last 5 years including new doors, new paint throughout, new trim and new crown, and updated kitchen and bathrooms plus a new AC unit replaced just this year. This home offers tons of space inside and out and is so close to I-65 access! This house won't last long, call for your private showing today!
Last Agent to Sell the Property
Lopp Real Estate Brokers License #RB18001510 Listed on: 10/27/2021
Last Buyer's Agent
Cynthia Grigsby
Lopp Real Estate Brokers License #RB19001956
Home Details
Home Type
- Single Family
Est. Annual Taxes
- $1,230
Year Built
- Built in 1996
Lot Details
- 2.31 Acre Lot
- Landscaped
Parking
- 2 Car Attached Garage
- Driveway
- Off-Street Parking
Home Design
- Frame Construction
- Vinyl Siding
Interior Spaces
- 2,255 Sq Ft Home
- 1.5-Story Property
- Wood Burning Fireplace
- Entrance Foyer
- Den
- First Floor Utility Room
- Park or Greenbelt Views
- Crawl Space
Kitchen
- Oven or Range
- Microwave
- Dishwasher
Bedrooms and Bathrooms
- 4 Bedrooms
- Primary Bedroom on Main
- Walk-In Closet
- 3 Full Bathrooms
Outdoor Features
- Patio
- Shed
Utilities
- Forced Air Heating and Cooling System
- Propane
- Electric Water Heater
- On Site Septic
Listing and Financial Details
- Assessor Parcel Number 100625300038000027
Ownership History
Purchase Details
Home Financials for this Owner
Home Financials are based on the most recent Mortgage that was taken out on this home.Purchase Details
Home Financials for this Owner
Home Financials are based on the most recent Mortgage that was taken out on this home.Similar Homes in Henryville, IN
Home Values in the Area
Average Home Value in this Area
Purchase History
| Date | Type | Sale Price | Title Company |
|---|---|---|---|
| Warranty Deed | $276,500 | None Available | |
| Deed | $208,000 | Kemp Title Agency Llc | |
| Warranty Deed | -- | None Available |
Property History
| Date | Event | Price | Change | Sq Ft Price |
|---|---|---|---|---|
| 11/30/2021 11/30/21 | Sold | $276,500 | -1.3% | $123 / Sq Ft |
| 10/28/2021 10/28/21 | Pending | -- | -- | -- |
| 10/27/2021 10/27/21 | For Sale | $280,000 | +34.6% | $124 / Sq Ft |
| 09/13/2017 09/13/17 | Sold | $208,000 | -15.1% | $92 / Sq Ft |
| 08/04/2017 08/04/17 | Pending | -- | -- | -- |
| 07/03/2017 07/03/17 | For Sale | $244,900 | -- | $109 / Sq Ft |
Tax History Compared to Growth
Tax History
| Year | Tax Paid | Tax Assessment Tax Assessment Total Assessment is a certain percentage of the fair market value that is determined by local assessors to be the total taxable value of land and additions on the property. | Land | Improvement |
|---|---|---|---|---|
| 2024 | $1,824 | $315,100 | $56,500 | $258,600 |
| 2023 | $1,824 | $281,800 | $50,400 | $231,400 |
| 2022 | $1,523 | $259,400 | $45,400 | $214,000 |
| 2021 | $1,450 | $228,700 | $35,400 | $193,300 |
| 2020 | $1,311 | $203,000 | $28,400 | $174,600 |
| 2019 | $1,352 | $198,000 | $28,400 | $169,600 |
| 2018 | $1,230 | $185,000 | $28,400 | $156,600 |
| 2017 | $1,128 | $163,300 | $28,400 | $134,900 |
| 2016 | $1,201 | $180,400 | $28,400 | $152,000 |
| 2014 | $1,393 | $179,900 | $28,400 | $151,500 |
| 2013 | -- | $174,000 | $28,400 | $145,600 |
Agents Affiliated with this Home
-
Alicia Powell

Seller's Agent in 2021
Alicia Powell
Lopp Real Estate Brokers
(502) 548-5842
196 Total Sales
-
C
Buyer's Agent in 2021
Cynthia Grigsby
Lopp Real Estate Brokers
-
T
Seller's Agent in 2017
Tanner Parkes
-
Mario Johnson
M
Buyer's Agent in 2017
Mario Johnson
RE/MAX
(502) 599-4427
26 Total Sales
-
David Bauer

Buyer Co-Listing Agent in 2017
David Bauer
Schuler Bauer Real Estate Services ERA Powered (N
(502) 931-5657
800 Total Sales
Map
Source: Southern Indiana REALTORS® Association
MLS Number: 2021011857
APN: 10-06-25-300-038.000-027
- 0 Shelter Rd Unit 202506057
- 817 Twin Oaks Dr
- 302 Officers Ln
- 1411 Mount Zion Rd
- 1510 Henryville Bluelick Rd
- 217 Slate Run Dr
- 17607 Highway 31 S
- 213 Highway 160 E
- 303 Lake Rd
- 207 Prall Rd
- 0 Us 31 In - 28
- 1607 Greenbrier Pointe
- 2007 Augusta Pkwy
- 1846 Augusta Blvd Unit Lot 271
- 1842 Augusta Blvd
- 510 Hazelwood Dr
- 812 Henryville Bluelick Rd
- 2012 Augusta Pkwy
- 1972 Augusta Pkwy
- 418 Pine Drive Cir
