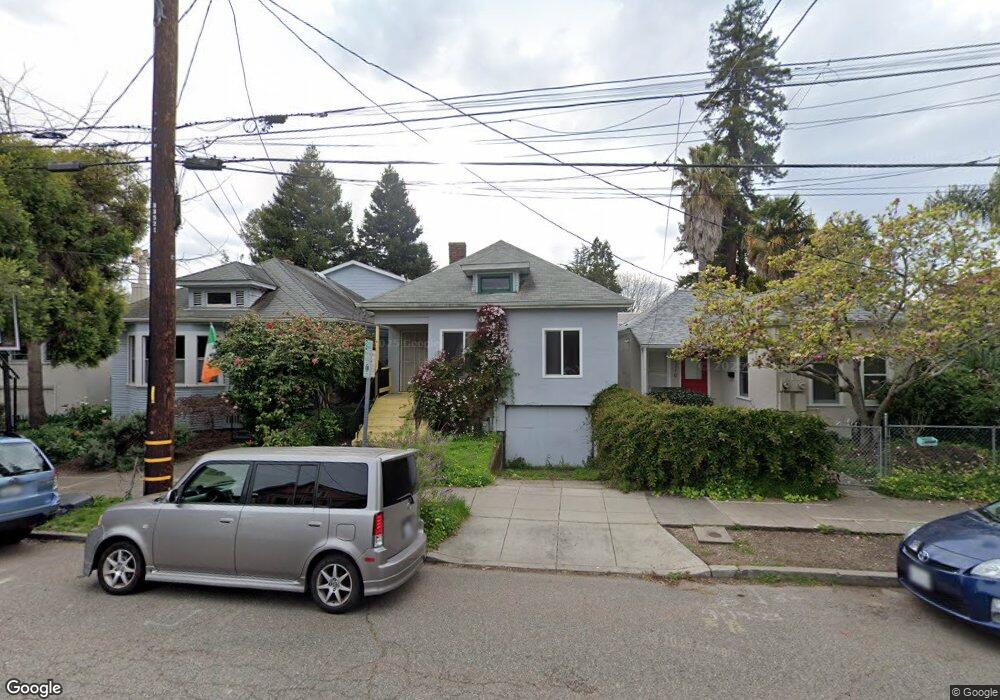2212 Jefferson Ave Berkeley, CA 94703
Downtown Berkeley NeighborhoodEstimated Value: $771,424 - $947,000
3
Beds
2
Baths
1,100
Sq Ft
$781/Sq Ft
Est. Value
About This Home
This home is located at 2212 Jefferson Ave, Berkeley, CA 94703 and is currently estimated at $858,856, approximately $780 per square foot. 2212 Jefferson Ave is a home located in Alameda County with nearby schools including Washington Elementary School, Oxford Elementary School, and Berkeley Arts Magnet at Whittier School.
Ownership History
Date
Name
Owned For
Owner Type
Purchase Details
Closed on
Oct 27, 1997
Sold by
Coulter Mildred F
Bought by
Coulter Mildred F
Current Estimated Value
Home Financials for this Owner
Home Financials are based on the most recent Mortgage that was taken out on this home.
Original Mortgage
$86,000
Interest Rate
7.36%
Create a Home Valuation Report for This Property
The Home Valuation Report is an in-depth analysis detailing your home's value as well as a comparison with similar homes in the area
Home Values in the Area
Average Home Value in this Area
Purchase History
| Date | Buyer | Sale Price | Title Company |
|---|---|---|---|
| Coulter Mildred F | -- | Placer Title Company |
Source: Public Records
Mortgage History
| Date | Status | Borrower | Loan Amount |
|---|---|---|---|
| Closed | Coulter Mildred F | $86,000 |
Source: Public Records
Tax History
| Year | Tax Paid | Tax Assessment Tax Assessment Total Assessment is a certain percentage of the fair market value that is determined by local assessors to be the total taxable value of land and additions on the property. | Land | Improvement |
|---|---|---|---|---|
| 2025 | $3,851 | $47,563 | $34,079 | $13,484 |
| 2024 | $3,851 | $46,631 | $33,411 | $13,220 |
| 2023 | $3,686 | $45,717 | $32,756 | $12,961 |
| 2022 | $3,501 | $44,821 | $32,114 | $12,707 |
| 2021 | $3,468 | $43,941 | $31,484 | $12,457 |
| 2020 | $3,178 | $43,491 | $31,161 | $12,330 |
| 2019 | $2,927 | $42,639 | $30,551 | $12,088 |
| 2018 | $2,832 | $41,803 | $29,952 | $11,851 |
| 2017 | $2,699 | $40,983 | $29,364 | $11,619 |
| 2016 | $2,508 | $40,180 | $28,789 | $11,391 |
| 2015 | $2,452 | $39,576 | $28,356 | $11,220 |
| 2014 | $2,387 | $38,801 | $27,801 | $11,000 |
Source: Public Records
Map
Nearby Homes
- 2221 McGee Ave
- 2118 California St
- 2218 -2222 Grant St
- 2304 Edwards St
- 1929 California St
- 1512 Hearst Ave Unit 1512
- 1813 Sacramento St
- 2437 Acton St
- 1411 Hearst Ave Unit 2
- 1431 Dwight Way
- 1524 Blake St
- 1516 Blake St
- 1516 Blake St Unit A
- 2533 Grant St
- 1612 Parker St
- 1726 Parker St Unit 2
- 1726 Parker St Unit 1
- 1711 Carleton St
- 2435 Bonar St
- 1901 Parker St Unit 3
- 2214 Jefferson Ave
- 2210 Jefferson Ave
- 2216 Jefferson Ave
- 2206 Jefferson Ave
- 2218 Jefferson Ave
- 1612 Allston Way
- 1610 Allston Way
- 2202 Jefferson Ave
- 2220 Jefferson Ave
- 2211 California St
- 2209 California St
- 1608 Allston Way
- 1616 Allston Way
- 2207 California St
- 2224 Jefferson Ave
- 2221 California St
- 2205 California St
- 2207 Jefferson Ave
- 1604 Allston Way
- 2225 California St
