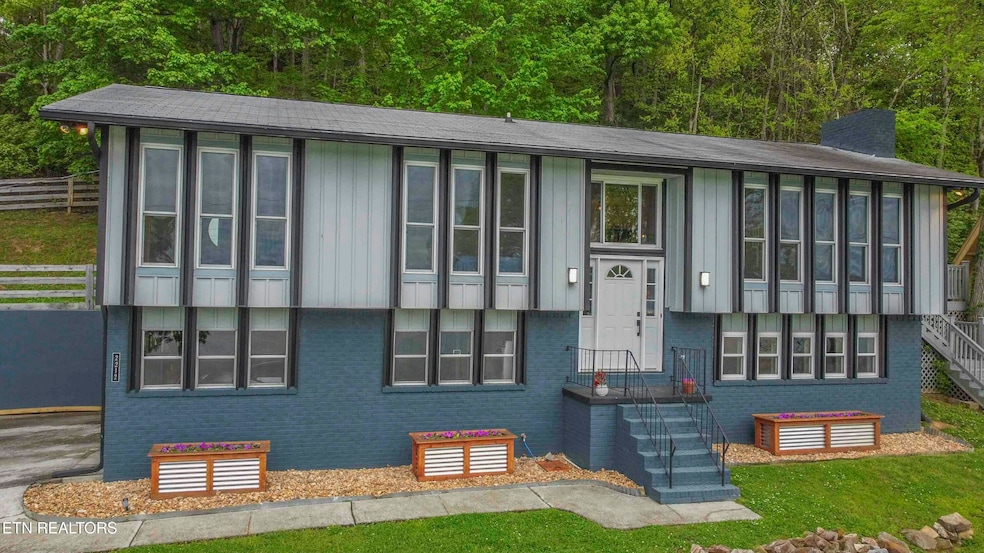
2212 Jones Bend Rd Louisville, TN 37777
Estimated payment $5,287/month
Highlights
- Boathouse
- Boat Ramp
- Deck
- Lake Front
- Docks
- Wooded Lot
About This Home
Turn-Key Lakefront Living on Ft. Loudoun Lake!
Experience the best of waterfront living in this fully renovated 3-bedroom, 2.5-bath home featuring expansive, unobstructed views of Ft. Loudoun Lake. Thoughtfully updated from the basement up, this turnkey property showcases premium finishes, including reclaimed wood flooring and custom maple cabinetry.
Nestled directly on the water, the home includes a private maintenance-free aluminum dock with a lift and deeded access to a nearby boat launch—just 1/8 mile away. With Neyland Stadium only 8 miles away by car and easily accessible by boat in just 9 minutes!. Plus, the home is conveniently close to downtown Knoxville and the airport, offering ease of access to everything you need.
Additional features include a brand-new HVAC unit and a new tankless water heater, ensuring efficiency and longevity for years to come. Whether you're entertaining on the deck or enjoying a peaceful sunset cruise, this lakefront retreat is ready to welcome you and your guests all summer long.
Home Details
Home Type
- Single Family
Est. Annual Taxes
- $1,655
Year Built
- Built in 1973
Lot Details
- 0.94 Acre Lot
- Lake Front
- Wooded Lot
Parking
- 2 Car Garage
- Parking Available
- Side Facing Garage
- Garage Door Opener
- On-Street Parking
- Off-Street Parking
Property Views
- Lake
- Woods
- Mountain
- Forest
Home Design
- Traditional Architecture
- Brick Exterior Construction
- Block Foundation
- Frame Construction
- Vinyl Siding
Interior Spaces
- 2,010 Sq Ft Home
- Wood Burning Fireplace
- Brick Fireplace
- Vinyl Clad Windows
- Bonus Room
- Storage Room
- Wood Flooring
- Finished Basement
- Recreation or Family Area in Basement
Kitchen
- Eat-In Kitchen
- Self-Cleaning Oven
- Gas Range
- Microwave
- Dishwasher
Bedrooms and Bathrooms
- 3 Bedrooms
Outdoor Features
- Boat Ramp
- Boathouse
- Docks
- Dock Permitted
- Deck
Utilities
- Central Heating and Cooling System
- Heating System Uses Propane
- Heat Pump System
- Tankless Water Heater
- Septic Tank
- Internet Available
Listing and Financial Details
- Assessor Parcel Number 001M C 025.00
Community Details
Overview
- No Home Owners Association
Recreation
- Boat Ramp
Map
Home Values in the Area
Average Home Value in this Area
Tax History
| Year | Tax Paid | Tax Assessment Tax Assessment Total Assessment is a certain percentage of the fair market value that is determined by local assessors to be the total taxable value of land and additions on the property. | Land | Improvement |
|---|---|---|---|---|
| 2024 | $1,655 | $104,075 | $31,500 | $72,575 |
| 2023 | $1,655 | $104,075 | $31,500 | $72,575 |
| 2022 | $2,043 | $82,725 | $40,000 | $42,725 |
| 2021 | $2,043 | $82,725 | $40,000 | $42,725 |
| 2020 | $2,043 | $82,725 | $40,000 | $42,725 |
| 2019 | $2,043 | $82,725 | $40,000 | $42,725 |
| 2018 | $1,467 | $59,400 | $27,500 | $31,900 |
| 2017 | $1,467 | $59,400 | $27,500 | $31,900 |
| 2016 | $1,467 | $59,400 | $27,500 | $31,900 |
| 2015 | $1,277 | $59,400 | $27,500 | $31,900 |
| 2014 | $1,297 | $59,400 | $27,500 | $31,900 |
| 2013 | $1,297 | $60,325 | $0 | $0 |
Property History
| Date | Event | Price | Change | Sq Ft Price |
|---|---|---|---|---|
| 07/10/2025 07/10/25 | Price Changed | $947,000 | -0.2% | $471 / Sq Ft |
| 06/01/2025 06/01/25 | Price Changed | $949,000 | -4.1% | $472 / Sq Ft |
| 04/24/2025 04/24/25 | For Sale | $990,000 | +249.8% | $493 / Sq Ft |
| 04/30/2018 04/30/18 | Sold | $283,000 | -- | $134 / Sq Ft |
Purchase History
| Date | Type | Sale Price | Title Company |
|---|---|---|---|
| Warranty Deed | $283,000 | -- | |
| Deed | -- | -- |
Mortgage History
| Date | Status | Loan Amount | Loan Type |
|---|---|---|---|
| Open | $308,000 | New Conventional | |
| Closed | $274,000 | New Conventional | |
| Closed | $273,554 | FHA |
Similar Homes in Louisville, TN
Source: East Tennessee REALTORS® MLS
MLS Number: 1298536
APN: 001M-C-025.00
- 0 Deer Run Dr
- 4335 Deer Run Dr
- 2050 Jones Bend Rd
- 4225 W Lakeview Cir
- 2132 Delta Queen Rd
- 8851 Gammon Way
- 8719 Inlet Dr
- 2009 Rudder Ln
- 3953 Wrights Ferry Rd
- 2122 Madison Grove Ln
- 2120 Scott Ln
- 7712 Cherokee Springs Way
- 1881 E Old Topside Rd
- 3935 Wrights Ferry Rd
- 3738 Edgewater Way
- 1725 Botsford Dr
- 4237 Smoot Ln
- 3741 Edgewater Way
- 1540 Bronze Way
- 3636 Edgewater Way
- 910 Ardmore Alcoa Way
- 2139 Topside Rd
- 1316 Huntington Rd
- 1211 Gray Birch Way
- 8416 Ashley Oak Way
- 3017 Limestone Dr
- 1413 Willow Crossing Dr
- 1900 Penwood Dr
- 845 Poets Corner Way
- 8700 Hopemont Way
- 8860 Crescent Lake Way
- 703 Idlewood Ln
- 676 Shadywood Ln
- 820 Red Hill Dr
- 651 Rainforest Rd
- 8728 Percy Way
- 8719 Mowbray Way
- 519 Morrell Rd
- 657 Rain Forest Rd
- 7300 Sir Walter Way






