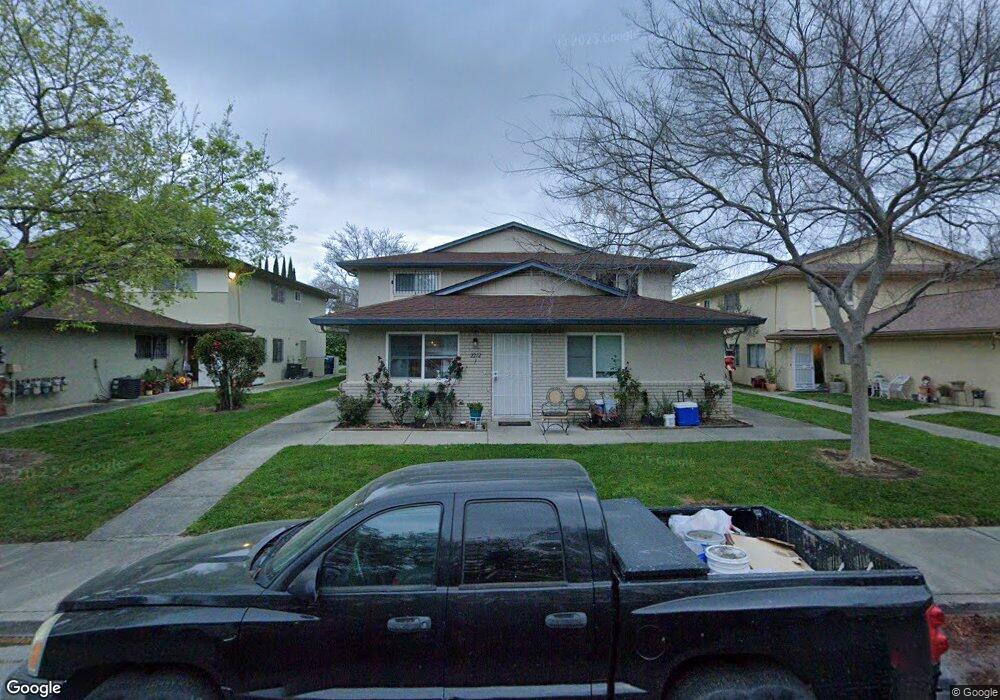2212 Lemontree Way Unit 2 Antioch, CA 94509
North Antioch NeighborhoodEstimated Value: $192,698 - $269,000
2
Beds
1
Bath
903
Sq Ft
$235/Sq Ft
Est. Value
About This Home
This home is located at 2212 Lemontree Way Unit 2, Antioch, CA 94509 and is currently estimated at $212,425, approximately $235 per square foot. 2212 Lemontree Way Unit 2 is a home located in Contra Costa County with nearby schools including Marsh Elementary School, Park Middle School, and Antioch High School.
Ownership History
Date
Name
Owned For
Owner Type
Purchase Details
Closed on
Dec 11, 2012
Sold by
Ferrari Tamara W
Bought by
Community Fund Llc
Current Estimated Value
Purchase Details
Closed on
Apr 18, 2005
Sold by
Crowder Eva and Crowder Darryl
Bought by
Ferrari Tamara W
Home Financials for this Owner
Home Financials are based on the most recent Mortgage that was taken out on this home.
Original Mortgage
$234,740
Interest Rate
5.84%
Mortgage Type
Fannie Mae Freddie Mac
Purchase Details
Closed on
May 21, 2003
Sold by
Dikes Morris O and Dikes Teri J
Bought by
Crowder Darryl and Crowder Eva
Home Financials for this Owner
Home Financials are based on the most recent Mortgage that was taken out on this home.
Original Mortgage
$127,800
Interest Rate
6.7%
Mortgage Type
Purchase Money Mortgage
Purchase Details
Closed on
Feb 16, 2000
Sold by
Dikes Teri J
Bought by
Dikes Morris O and Dikes Teri J
Create a Home Valuation Report for This Property
The Home Valuation Report is an in-depth analysis detailing your home's value as well as a comparison with similar homes in the area
Home Values in the Area
Average Home Value in this Area
Purchase History
| Date | Buyer | Sale Price | Title Company |
|---|---|---|---|
| Community Fund Llc | $33,600 | None Available | |
| Ferrari Tamara W | $242,000 | First American Title | |
| Crowder Darryl | $142,000 | Placer Title | |
| Dikes Morris O | -- | -- |
Source: Public Records
Mortgage History
| Date | Status | Borrower | Loan Amount |
|---|---|---|---|
| Previous Owner | Ferrari Tamara W | $234,740 | |
| Previous Owner | Crowder Darryl | $127,800 |
Source: Public Records
Tax History Compared to Growth
Tax History
| Year | Tax Paid | Tax Assessment Tax Assessment Total Assessment is a certain percentage of the fair market value that is determined by local assessors to be the total taxable value of land and additions on the property. | Land | Improvement |
|---|---|---|---|---|
| 2025 | $982 | $41,364 | $9,845 | $31,519 |
| 2024 | $982 | $40,553 | $9,652 | $30,901 |
| 2023 | $947 | $39,759 | $9,463 | $30,296 |
| 2022 | $939 | $38,980 | $9,278 | $29,702 |
| 2021 | $902 | $38,217 | $9,097 | $29,120 |
| 2019 | $862 | $37,085 | $8,828 | $28,257 |
| 2018 | $830 | $36,358 | $8,655 | $27,703 |
| 2017 | $800 | $35,646 | $8,486 | $27,160 |
| 2016 | $761 | $34,948 | $8,320 | $26,628 |
| 2015 | $740 | $34,425 | $8,196 | $26,229 |
| 2014 | $710 | $33,752 | $8,036 | $25,716 |
Source: Public Records
Map
Nearby Homes
- 2205 Lemontree Way Unit 3
- 2118 Peppertree Way Unit 4
- 2104 Lemontree Way Unit 1
- 2304 Peppertree Way Unit 4
- 2101 Lemontree Way Unit 3
- 2404 Lemontree Ct Unit 1
- 2404 Peppertree Ct Unit 1
- 2101 L St
- 2410 Sunny Ln Unit 26
- 1707 Magnolia Way
- 1713 Magnolia Way
- 1701 Mahogany Way Unit 38
- 1707 Mahogany Way Unit 63
- 2416 Shadow Ln Unit 74
- 1412 Buchanan Rd
- 2788 Entrada Cir
- 1017 W 14th St
- 2400 Horizon Ln Unit 136
- 1746 San Jose Dr
- 1810 San Jose Dr
- 2212 Lemontree Way Unit 4
- 2212 Lemontree Way Unit 3
- 2212 Lemontree Way Unit 1
- 2300 Lemontree Way Unit 4
- 2300 Lemontree Way Unit 3
- 2300 Lemontree Way Unit 2
- 2300 Lemontree Way Unit 1
- 2208 Lemontree Way
- 2208 Lemontree Way
- 2208 Lemontree Way Unit 4
- 2208 Lemontree Way Unit 3
- 2208 Lemontree Way Unit 2
- 2208 Lemontree Way Unit 1
- 2304 Lemontree Way Unit 2
- 2304 Lemontree Way Unit 1
- 2304 Lemontree Way Unit 4
- 2304 Lemontree Way Unit 3
- 2213 Lemontree Way
- 2213 Lemontree Way Unit 4
- 2213 Lemontree Way Unit 3
