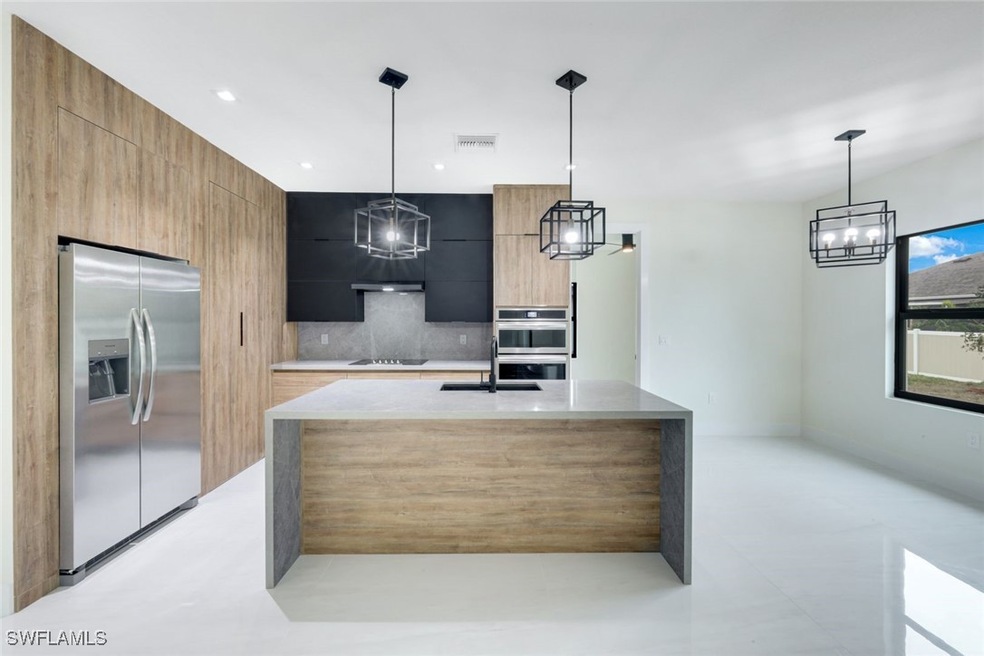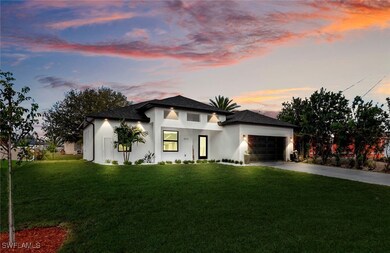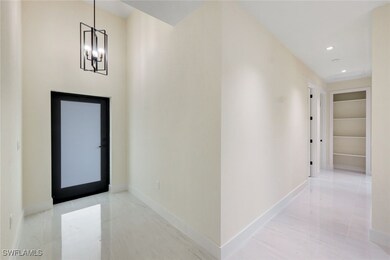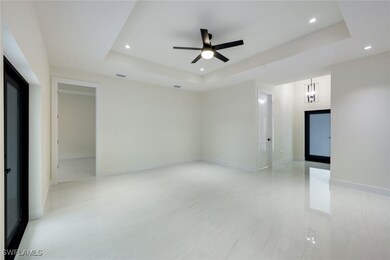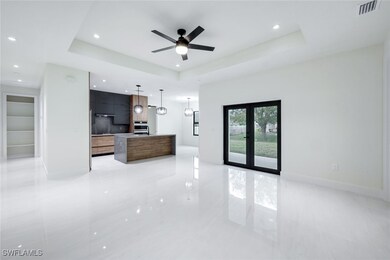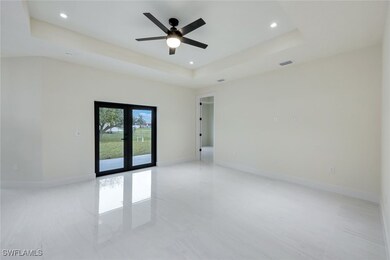
2212 NE 5th Place Cape Coral, FL 33909
Diplomat NeighborhoodEstimated payment $2,641/month
Highlights
- New Construction
- Maid or Guest Quarters
- No HOA
- Cape Elementary School Rated A-
- Great Room
- Built-In Self-Cleaning Double Oven
About This Home
Welcome home to this beautifully crafted 4-bedroom, 3-bathroom residence, offering the perfect blend of luxury and functionality. The gourmet kitchen features custom cabinetry, while the spa-inspired bathrooms showcase marble tiles, LED mirrors, and custom vanities. Hurricane-proof windows provide both safety and style, and custom closets with built-in drawers ensure maximum organization. The energy-efficient tankless water heater adds convenience, and the two-car garage with epoxy flooring offers both durability and a sleek look. Beautiful 48x48 porcelain tile flooring flows seamlessly throughout, complementing the open floor plan, perfect for family living and entertaining. This move-in ready home is designed for those seeking elegance, comfort, and practicality. Cape Coral is a thriving waterfront community in Southwest Florida, known for its 400 miles of canals, ideal for boating and water activities. The city offers a warm climate, family-friendly neighborhoods, parks, and nearby beaches, making it perfect for outdoor enthusiasts. With great schools, dining, shopping, and easy access to major highways, Cape Coral combines relaxation with convenience.
Home Details
Home Type
- Single Family
Est. Annual Taxes
- $775
Year Built
- Built in 2025 | New Construction
Lot Details
- 10,019 Sq Ft Lot
- Lot Dimensions are 125 x 80 x 80 x 125
- East Facing Home
- Rectangular Lot
- Property is zoned R1-D
Parking
- 2 Car Attached Garage
- Garage Door Opener
- Driveway
Home Design
- Shingle Roof
- Stucco
Interior Spaces
- 1,719 Sq Ft Home
- 1-Story Property
- Built-In Features
- Tray Ceiling
- Ceiling Fan
- Great Room
- Tile Flooring
- Washer and Dryer Hookup
Kitchen
- Eat-In Kitchen
- Built-In Self-Cleaning Double Oven
- Electric Cooktop
- Freezer
- Dishwasher
- Kitchen Island
- Disposal
Bedrooms and Bathrooms
- 4 Bedrooms
- Split Bedroom Floorplan
- Closet Cabinetry
- Walk-In Closet
- Maid or Guest Quarters
- 3 Full Bathrooms
- Dual Sinks
- Shower Only
- Separate Shower
Home Security
- Impact Glass
- Fire and Smoke Detector
Outdoor Features
- Open Patio
- Porch
Utilities
- Central Heating and Cooling System
- Well
- Tankless Water Heater
- Water Softener
- Septic Tank
Community Details
- No Home Owners Association
- Cape Coral Subdivision
Listing and Financial Details
- Legal Lot and Block 42 / 2525
- Assessor Parcel Number 36-43-23-C2-02525.0420
Map
Home Values in the Area
Average Home Value in this Area
Tax History
| Year | Tax Paid | Tax Assessment Tax Assessment Total Assessment is a certain percentage of the fair market value that is determined by local assessors to be the total taxable value of land and additions on the property. | Land | Improvement |
|---|---|---|---|---|
| 2024 | $775 | $10,981 | -- | -- |
| 2023 | $675 | $9,983 | $0 | $0 |
| 2022 | $554 | $8,400 | $8,400 | $0 |
| 2021 | $497 | $8,400 | $8,400 | $0 |
| 2020 | $463 | $7,500 | $7,500 | $0 |
| 2019 | $453 | $10,500 | $10,500 | $0 |
| 2018 | $444 | $10,500 | $10,500 | $0 |
| 2017 | $412 | $10,255 | $10,255 | $0 |
| 2016 | $381 | $9,500 | $9,500 | $0 |
| 2015 | $335 | $6,900 | $6,900 | $0 |
| 2014 | -- | $5,170 | $5,170 | $0 |
| 2013 | -- | $4,200 | $4,200 | $0 |
Property History
| Date | Event | Price | Change | Sq Ft Price |
|---|---|---|---|---|
| 06/26/2025 06/26/25 | Price Changed | $465,000 | -6.8% | $271 / Sq Ft |
| 03/11/2025 03/11/25 | For Sale | $499,000 | -- | $290 / Sq Ft |
Purchase History
| Date | Type | Sale Price | Title Company |
|---|---|---|---|
| Warranty Deed | $35,000 | First Integrity Title |
Similar Homes in Cape Coral, FL
Source: Florida Gulf Coast Multiple Listing Service
MLS Number: 225027116
APN: 36-43-23-C2-02525.0420
- 2209 NE 5th Place
- 2220 NE 5th Ave
- 2208 NE 6th Ave
- 2118 NE 5th Ave
- 2109 NE 5th Place
- 2116 NE 5th Place
- 2112 NE 6th Ave Unit 27
- 2112 NE 4th Place
- 2105 NE 6th Ave
- 2123 NE 6th Place
- 2326 NE 6th Ave
- 2119 NE 6th Place
- 2025 NE 5th Ave
- 2204 NE 7th Ave
- 2220 NE 7th Ave
- 2031 NE 4th Ave
- 2013 NE 5th Place
- 2104 NE 7th Ave
- 2303 NE 7th Ave
- 2115 NE 7th Ave
- 2220 NE 5th Ave
- 2212 NE 7th Ave
- 2213 NE 7th Ave
- 2124 NE 7th Place
- 322 NE 23rd Terrace
- 2004 NE 6th St
- 308 NE 21st St
- 2030 Andalusia Blvd
- 2524 NE 5th Ave
- 2130 NE 8th Place
- 1904 NE 4th Place
- 2125 NE 8th Place
- 328 NE 19th Terrace
- 2035 NE 8th Place
- 1820 NE 7th Ave
- 131 NE 23rd Terrace
- 2613 NE 6th Ave
- 1809 NE 5th Ct
- 211 NE 20th St
- 1812 NE 7th Place
