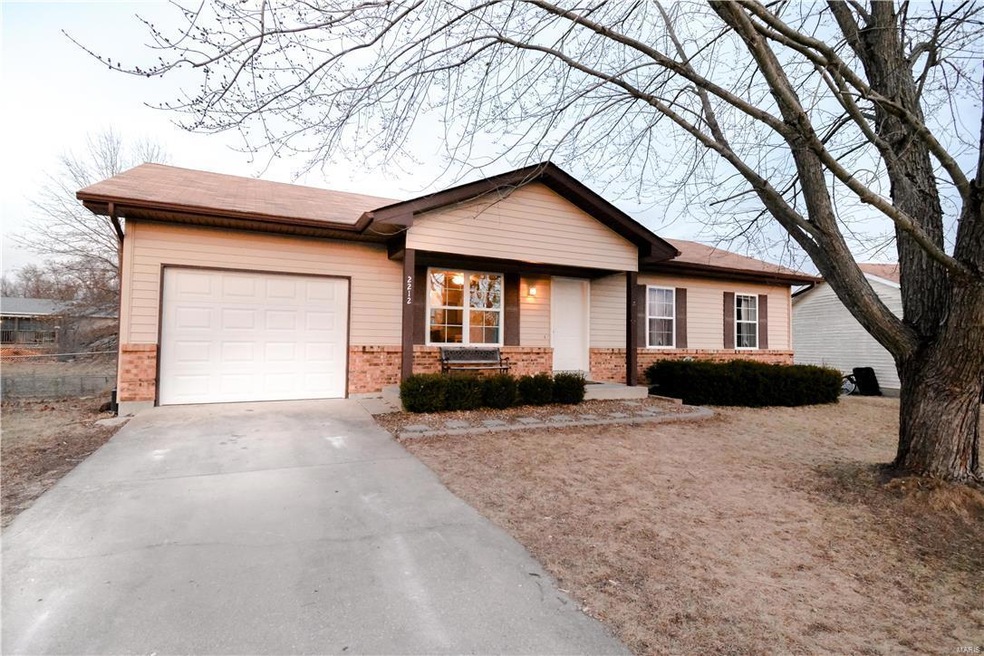
2212 Pinta Dr Warrenton, MO 63383
Highlights
- Deck
- Ranch Style House
- Covered patio or porch
- Center Hall Plan
- Den
- 1 Car Attached Garage
About This Home
As of November 2023MOVE IN READY & 100% USDA FINANCING LOCATION!!! Newer carpet and luxury vinyl tile, professionally painted cabinets and walls in neutral colors are waiting for your personal touches. Enter into your main living room, open to the kitchen that has been updated with professionally painted cabinets and luxury vinyl tile. A newer 10'x20' deck off the kitchen is perfect for outdoor grilling and entertaining with a fully fenced backyard. The finished lower level with a full bath, rec room and separate office add more family friendly living area to this home. Home Protection Warranty offered for new buyers peace of mind. Don't wait! This one's priced to SELL!
Last Agent to Sell the Property
Fox & Riley Real Estate License #2013006743 Listed on: 02/02/2018

Home Details
Home Type
- Single Family
Est. Annual Taxes
- $1,499
Year Built
- Built in 1993
Lot Details
- 6,534 Sq Ft Lot
- Chain Link Fence
Parking
- 1 Car Attached Garage
- Garage Door Opener
- Off-Street Parking
Home Design
- Ranch Style House
- Traditional Architecture
- Brick or Stone Veneer Front Elevation
- Poured Concrete
Interior Spaces
- 1,050 Sq Ft Home
- Insulated Windows
- Window Treatments
- Center Hall Plan
- Family Room
- Living Room
- Combination Kitchen and Dining Room
- Den
- Partially Carpeted
- Attic Fan
- Fire and Smoke Detector
Kitchen
- Eat-In Kitchen
- Electric Oven or Range
- Microwave
- Dishwasher
- Disposal
Bedrooms and Bathrooms
- 3 Main Level Bedrooms
- Walk-In Closet
Partially Finished Basement
- Basement Ceilings are 8 Feet High
- Bedroom in Basement
- Finished Basement Bathroom
Outdoor Features
- Deck
- Covered patio or porch
Schools
- Daniel Boone Elem. Elementary School
- Black Hawk Middle School
- Warrenton High School
Utilities
- Forced Air Heating and Cooling System
- Electric Water Heater
- High Speed Internet
Community Details
- Recreational Area
Listing and Financial Details
- Home Protection Policy
- Assessor Parcel Number 05-09.0-4-00-054.000.000
Ownership History
Purchase Details
Home Financials for this Owner
Home Financials are based on the most recent Mortgage that was taken out on this home.Purchase Details
Home Financials for this Owner
Home Financials are based on the most recent Mortgage that was taken out on this home.Purchase Details
Home Financials for this Owner
Home Financials are based on the most recent Mortgage that was taken out on this home.Similar Homes in Warrenton, MO
Home Values in the Area
Average Home Value in this Area
Purchase History
| Date | Type | Sale Price | Title Company |
|---|---|---|---|
| Warranty Deed | -- | -- | |
| Warranty Deed | -- | None Available | |
| Warranty Deed | -- | None Available |
Mortgage History
| Date | Status | Loan Amount | Loan Type |
|---|---|---|---|
| Open | $151,712 | FHA | |
| Closed | $133,838 | New Conventional | |
| Previous Owner | $113,933 | FHA | |
| Previous Owner | $117,987 | New Conventional | |
| Previous Owner | $112,200 | New Conventional |
Property History
| Date | Event | Price | Change | Sq Ft Price |
|---|---|---|---|---|
| 11/14/2023 11/14/23 | Sold | -- | -- | -- |
| 10/26/2023 10/26/23 | Pending | -- | -- | -- |
| 10/13/2023 10/13/23 | For Sale | $215,000 | +59.3% | $124 / Sq Ft |
| 04/04/2018 04/04/18 | Sold | -- | -- | -- |
| 02/02/2018 02/02/18 | For Sale | $135,000 | -- | $129 / Sq Ft |
Tax History Compared to Growth
Tax History
| Year | Tax Paid | Tax Assessment Tax Assessment Total Assessment is a certain percentage of the fair market value that is determined by local assessors to be the total taxable value of land and additions on the property. | Land | Improvement |
|---|---|---|---|---|
| 2024 | $1,499 | $23,822 | $4,925 | $18,897 |
| 2023 | $1,499 | $17,914 | $4,925 | $12,989 |
| 2022 | $1,047 | $16,587 | $4,560 | $12,027 |
| 2021 | $1,047 | $16,587 | $4,560 | $12,027 |
| 2020 | $1,052 | $16,587 | $4,560 | $12,027 |
| 2019 | $1,051 | $16,587 | $0 | $0 |
| 2017 | $1,040 | $16,587 | $0 | $0 |
| 2016 | $1,037 | $16,587 | $0 | $0 |
| 2015 | -- | $16,338 | $0 | $0 |
| 2011 | -- | $16,340 | $0 | $0 |
Agents Affiliated with this Home
-
Lori Lincoln

Seller's Agent in 2023
Lori Lincoln
Gander Lighthouse Real Estate Group LLC
(636) 544-4991
11 Total Sales
-
Karen Funke

Buyer's Agent in 2023
Karen Funke
EXP Realty, LLC
(314) 504-1739
126 Total Sales
-
Amy Filson

Seller's Agent in 2018
Amy Filson
Fox & Riley Real Estate
(636) 795-8337
9 Total Sales
-
Ellen Bayer

Buyer's Agent in 2018
Ellen Bayer
STL Buy & Sell, LLC
(636) 345-2014
16 Total Sales
Map
Source: MARIS MLS
MLS Number: MIS18006972
APN: 05-09.0-4-00-054.000.000
- 2255 Columbus Cir
- 2196 Anthony Steven Ct
- 213 E Ash Rd
- 22 Dean Wells Ct
- 2226 N State Highway 47
- 2226 N Highway 47
- 18714 Walnut Woods Ct
- 18517 Walnut Hill Ln
- 1301 N State Highway 47
- 29471 Walnut Grove Ln
- 10 Redbud Dr
- 28712 Woodland
- 28551 Shallow Waters Rd
- 28553 Shallow Water Rd
- 1105 N State Highway 47
- 1 Hawthorne Dr Unit lot 1
- 28555 Shallow Water Rd
- 1033 Arlington Ct
- 00 E State Highway 47
- 25 Hawthorne Hills Dr
