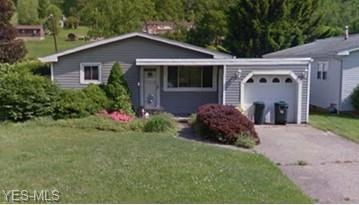
2212 Pride Ave Belpre, OH 45714
Highlights
- Ranch Style House
- Forced Air Heating and Cooling System
- Partially Fenced Property
- 1 Car Attached Garage
About This Home
As of February 2023This home is located at 2212 Pride Ave, Belpre, OH 45714 and is currently priced at $147,500, approximately $83 per square foot. This property was built in 1960. 2212 Pride Ave is a home located in Washington County with nearby schools including Belpre Elementary School, Belpre High School, and Parkersburg Catholic Elementary School.
Last Agent to Sell the Property
Non-Member Non-Member
Non-Member License #9999 Listed on: 03/03/2020
Home Details
Home Type
- Single Family
Est. Annual Taxes
- $1,192
Year Built
- Built in 1960
Lot Details
- Partially Fenced Property
- Wood Fence
Home Design
- Ranch Style House
- Asphalt Roof
- Metal Roof
- Vinyl Construction Material
Interior Spaces
- 1,766 Sq Ft Home
- Crawl Space
Bedrooms and Bathrooms
- 3 Main Level Bedrooms
- 2 Full Bathrooms
Parking
- 1 Car Attached Garage
- Garage Door Opener
Utilities
- Forced Air Heating and Cooling System
- Heating System Uses Gas
Listing and Financial Details
- Assessor Parcel Number 08 0024340000
Ownership History
Purchase Details
Home Financials for this Owner
Home Financials are based on the most recent Mortgage that was taken out on this home.Purchase Details
Home Financials for this Owner
Home Financials are based on the most recent Mortgage that was taken out on this home.Purchase Details
Similar Homes in Belpre, OH
Home Values in the Area
Average Home Value in this Area
Purchase History
| Date | Type | Sale Price | Title Company |
|---|---|---|---|
| Warranty Deed | $197,000 | Bestitle | |
| Warranty Deed | $147,500 | None Available | |
| Warranty Deed | $30,000 | None Available |
Mortgage History
| Date | Status | Loan Amount | Loan Type |
|---|---|---|---|
| Open | $200,000 | New Conventional | |
| Previous Owner | $146,700 | New Conventional |
Property History
| Date | Event | Price | Change | Sq Ft Price |
|---|---|---|---|---|
| 02/03/2023 02/03/23 | Sold | $197,000 | -1.0% | $112 / Sq Ft |
| 01/02/2023 01/02/23 | Pending | -- | -- | -- |
| 12/15/2022 12/15/22 | Price Changed | $199,000 | -3.9% | $113 / Sq Ft |
| 11/28/2022 11/28/22 | Price Changed | $207,000 | -3.3% | $117 / Sq Ft |
| 10/12/2022 10/12/22 | Price Changed | $214,000 | -2.3% | $121 / Sq Ft |
| 09/13/2022 09/13/22 | For Sale | $219,000 | 0.0% | $124 / Sq Ft |
| 08/29/2022 08/29/22 | Pending | -- | -- | -- |
| 08/02/2022 08/02/22 | For Sale | $219,000 | +48.5% | $124 / Sq Ft |
| 04/27/2020 04/27/20 | Sold | $147,500 | 0.0% | $84 / Sq Ft |
| 03/03/2020 03/03/20 | For Sale | $147,500 | -- | $84 / Sq Ft |
Tax History Compared to Growth
Tax History
| Year | Tax Paid | Tax Assessment Tax Assessment Total Assessment is a certain percentage of the fair market value that is determined by local assessors to be the total taxable value of land and additions on the property. | Land | Improvement |
|---|---|---|---|---|
| 2024 | $1,676 | $42,520 | $5,350 | $37,170 |
| 2023 | $1,676 | $42,520 | $5,350 | $37,170 |
| 2022 | $1,631 | $42,520 | $5,350 | $37,170 |
| 2021 | $1,604 | $39,360 | $4,170 | $35,190 |
| 2020 | $1,645 | $39,360 | $4,170 | $35,190 |
| 2019 | $928 | $31,540 | $4,170 | $27,370 |
| 2018 | $825 | $28,260 | $3,330 | $24,930 |
| 2017 | $668 | $28,260 | $3,330 | $24,930 |
| 2016 | $1,406 | $28,260 | $3,330 | $24,930 |
| 2015 | $585 | $26,650 | $3,260 | $23,390 |
| 2014 | $1,328 | $26,650 | $3,260 | $23,390 |
| 2013 | $575 | $26,650 | $3,260 | $23,390 |
Agents Affiliated with this Home
-

Seller's Agent in 2023
Terry Coatney
Coldwell Banker Select Properties
(248) 535-3559
9 in this area
119 Total Sales
-

Buyer's Agent in 2023
Kimberly Smith
One Team Realty
(740) 525-3329
21 in this area
123 Total Sales
-
N
Seller's Agent in 2020
Non-Member Non-Member
Non-Member
-

Buyer's Agent in 2020
Angela Robinson
EXIT Riverbend Realty
(304) 580-6567
13 in this area
97 Total Sales
Map
Source: MLS Now
MLS Number: 4184552
APN: 0800-24340-000
- 813 Brentwood Dr
- 2126 Mctaggart St
- 2133 Mctaggart St
- 1806 Pennsylvania Ave
- 801 Westview Dr
- 2007 Washington Blvd
- 2712 Underwood Dr
- 1722 Washington Blvd
- 1709 Washington Blvd
- 1565 Lois St
- 717 Circle Dr
- 943 Pine St
- 00 Cherry Tree Dr
- 1310 Roselawn Ave
- 00 Putnam Howe Dr
- 1412 Boulevard Dr
- 706 Oak Tree Ln Unit 706
- 1205 Poplar Ave
- 1110 3rd St
- 0 Lee St
