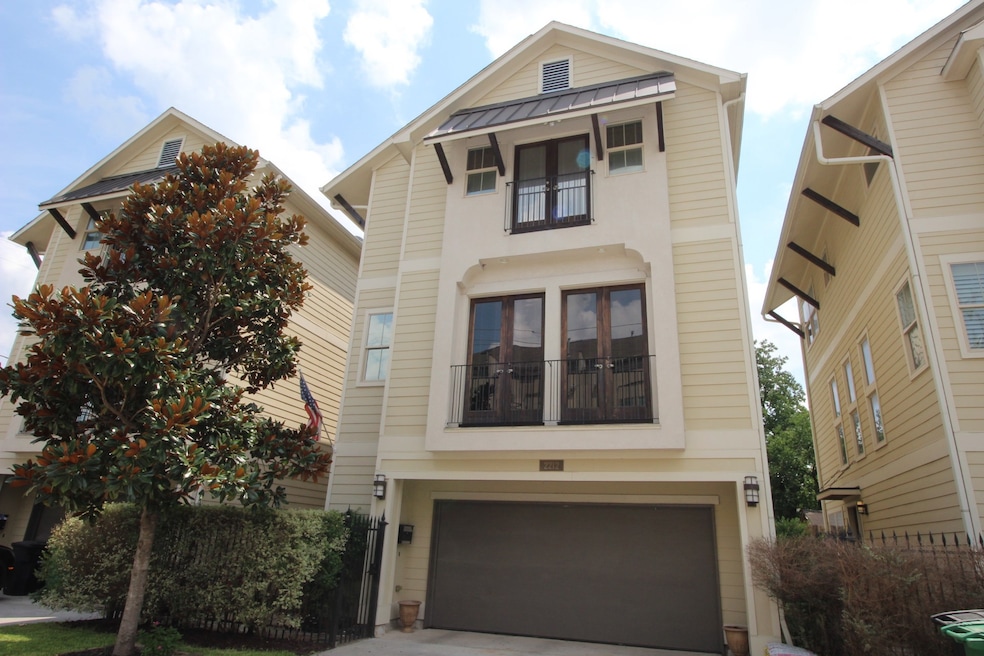2212 Radcliffe St Houston, TX 77007
Cottage Grove Neighborhood
3
Beds
3.5
Baths
2,066
Sq Ft
1,600
Sq Ft Lot
Highlights
- Dual Staircase
- Wood Flooring
- High Ceiling
- Traditional Architecture
- Hydromassage or Jetted Bathtub
- Granite Countertops
About This Home
3 bedrooms 3.5 bathroom, 3 story townhome w/ private driveway. Hardwood floors throughout. First level w/ guest bedroom & full bathroom. Kitchen w/ stainless steel appliances, undermount sink, granite countertops, stone backsplash, wood floors, updated lighting & large pantry. Spacious family room open to the kitchen & dining area. Primary bedroom w/ recessed lighting, sitting area, French doors & walk-in closet. Relaxing primary bath w/ dual sinks, tiled shower, tile floors, & spacious tub.
Home Details
Home Type
- Single Family
Est. Annual Taxes
- $7,866
Year Built
- Built in 2007
Lot Details
- 1,600 Sq Ft Lot
- Lot Dimensions are 32x50
Parking
- 2 Car Attached Garage
- Garage Door Opener
Home Design
- Traditional Architecture
Interior Spaces
- 2,066 Sq Ft Home
- 3-Story Property
- Dual Staircase
- High Ceiling
- Ceiling Fan
- Window Treatments
- Insulated Doors
- Combination Dining and Living Room
- Home Office
- Utility Room
- Prewired Security
Kitchen
- Gas Oven
- Gas Range
- Free-Standing Range
- Microwave
- Dishwasher
- Granite Countertops
- Disposal
Flooring
- Wood
- Stone
Bedrooms and Bathrooms
- 3 Bedrooms
- Double Vanity
- Hydromassage or Jetted Bathtub
- Separate Shower
Laundry
- Dryer
- Washer
Eco-Friendly Details
- Energy-Efficient HVAC
- Energy-Efficient Doors
- Energy-Efficient Thermostat
Schools
- Memorial Elementary School
- Hogg Middle School
- Waltrip High School
Utilities
- Forced Air Zoned Heating and Cooling System
- Heating System Uses Gas
- Programmable Thermostat
- No Utilities
- Cable TV Available
Listing and Financial Details
- Property Available on 8/5/25
- Long Term Lease
Community Details
Overview
- 01/Bercon/Radcliffe Street Subdivision
Pet Policy
- Call for details about the types of pets allowed
- Pet Deposit Required
Map
Source: Houston Association of REALTORS®
MLS Number: 37937007
APN: 1292100010002
Nearby Homes
- 5501 Petty St
- 5525 Petty St Unit A
- 5439 Darling St
- 5507 Darling St
- 5510 Larkin St Unit A
- 5537 Petty St
- 5522 Kiam St Unit A
- 2517 Radcliffe St
- 2519 Radcliffe St
- 5505 Kansas St
- 5413 Kiam St Unit B
- 5406 Darling St Unit A
- 5451 Larkin St
- 5429 Larkin St
- 5405 Larkin St
- 5342 Petty St
- 5509 Cornish St
- 5401 Larkin St
- 5617 Kiam St Unit A
- 5626 Petty St
- 5507 Darling St
- 5426 Darling St Unit B
- 5469 Larkin St
- 5522 Larkin St Unit ID1056420P
- 2103 Radcliffe St Unit ID1225772P
- 5424 Petty St Unit B
- 5433 Kiam St Unit B
- 5528 Larkin St Unit C
- 5413 Kiam St Unit B
- 5520 Kiam St Unit A
- 5605 Petty St Unit A B E
- 2405 Cohn St
- 5336 Darling St Unit ID1225767P
- 5343 Kiam St
- 5530 Kiam St Unit ID1019540P
- 5405 Kansas St
- 543 T C Jester Blvd Unit ID1225766P
- 5403 Kansas St
- 5438 Kansas St
- 5334 Kiam St Unit C







