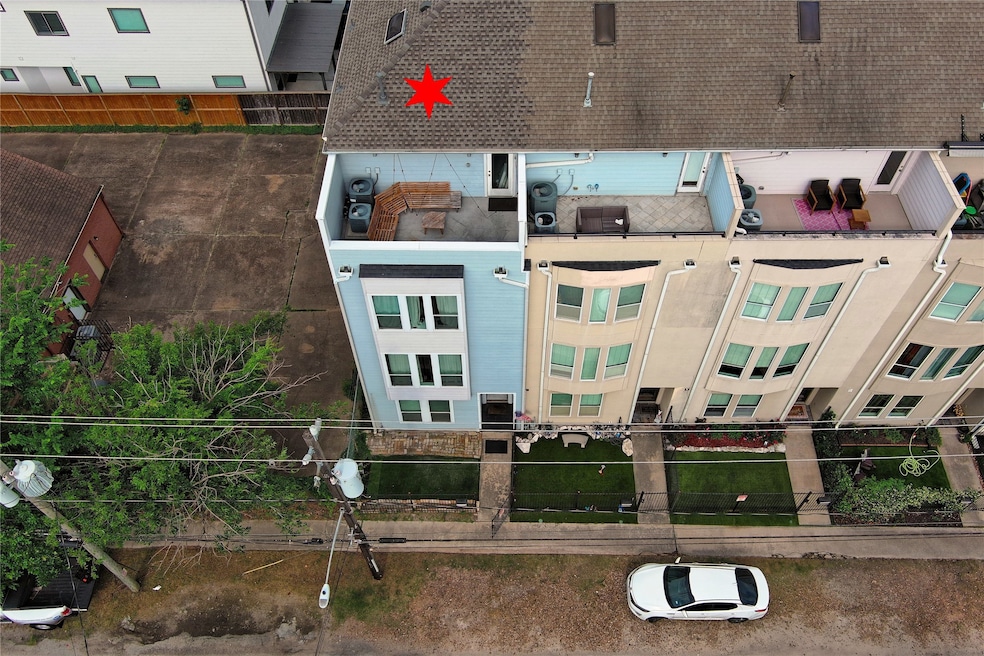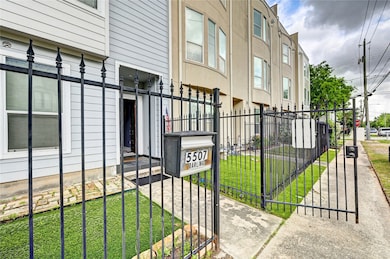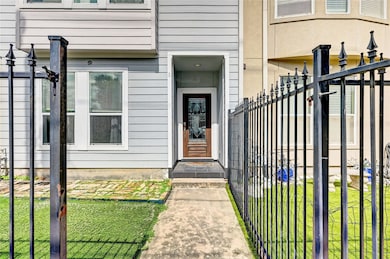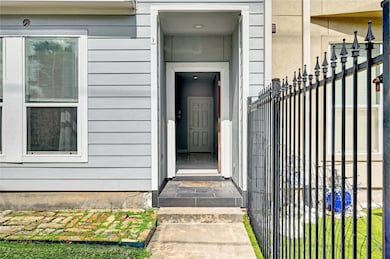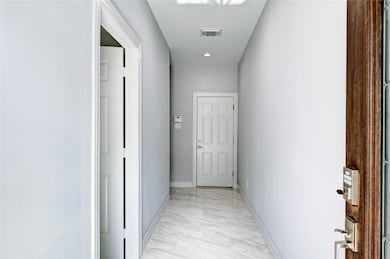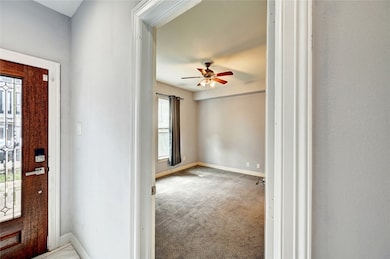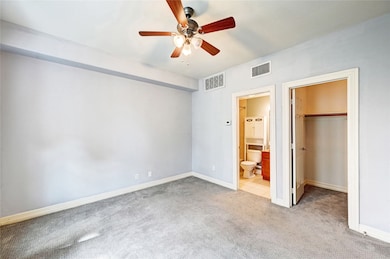5507 Darling St Houston, TX 77007
Cottage Grove NeighborhoodHighlights
- Contemporary Architecture
- 1 Fireplace
- High Ceiling
- Engineered Wood Flooring
- Corner Lot
- Game Room
About This Home
Contemporary 4 story townhome located near Cottage Grove with Downtown views! Great open floor plan with kitchen and living areas separate from the bedrooms and a bonus room on the top floor. Townhome features tall ceilings, spacious living, modern kitchen and stainless appliances. Townhome comes with Fridge, washer & dryer. You have your very own private rooftop deck. Convenient location with easy access to Downtown, Memorial Park, and all the major corridors.
Listing Agent
Keller Williams Realty The Woodlands License #0542955 Listed on: 07/16/2025

Townhouse Details
Home Type
- Townhome
Est. Annual Taxes
- $5,487
Year Built
- Built in 2005
Lot Details
- 1,613 Sq Ft Lot
Parking
- 2 Car Attached Garage
- Garage Door Opener
- Additional Parking
Home Design
- Contemporary Architecture
Interior Spaces
- 2,340 Sq Ft Home
- 4-Story Property
- High Ceiling
- 1 Fireplace
- Entrance Foyer
- Living Room
- Home Office
- Game Room
- Security System Owned
Kitchen
- Gas Oven
- Gas Range
- Microwave
- Dishwasher
- Disposal
Flooring
- Engineered Wood
- Carpet
- Tile
Bedrooms and Bathrooms
- 3 Bedrooms
Laundry
- Dryer
- Washer
Schools
- Memorial Elementary School
- Hogg Middle School
- Waltrip High School
Utilities
- Central Heating and Cooling System
- Heating System Uses Gas
Listing and Financial Details
- Property Available on 7/16/25
- 12 Month Lease Term
Community Details
Overview
- Radcliff Street Twnhms Subdivision
Pet Policy
- Call for details about the types of pets allowed
- Pet Deposit Required
Map
Source: Houston Association of REALTORS®
MLS Number: 10271267
APN: 1270470010005
- 5501 Petty St
- 5525 Petty St Unit A
- 5429 Larkin St
- 5413 Larkin St
- 5405 Larkin St
- 5406 Darling St Unit A
- 5401 Larkin St
- 5413 Kiam St Unit B
- 5522 Kiam St Unit A
- 2517 Radcliffe St
- 2519 Radcliffe St
- 0 Cornish St
- 5505 Kansas St
- 5342 Petty St
- 5627 Darling St
- 5636 Darling St
- 5626 Petty St
- 5617 Kiam St Unit A
- 5644 Larkin St
- 5325 Petty St Unit B
- 5506 Darling St
- 5522 Larkin St Unit ID1056420P
- 5469 Larkin St
- 5501 Petty St
- 2103 Radcliffe St Unit ID1225772P
- 5528 Larkin St Unit C
- 5512 Petty St Unit C
- 5413 Larkin St
- 5424 Petty St Unit B
- 5433 Kiam St Unit B
- 5605 Petty St Unit A B E
- 2405 Cohn St
- 5520 Kiam St Unit A
- 5530 Kiam St Unit ID1019540P
- 5343 Kiam St
- 5336 Darling St Unit ID1225767P
- 5438 Kansas St
- 5620 Petty St Unit ID1019538P
- 543 T C Jester Blvd Unit ID1225766P
- 5403 Kansas St
