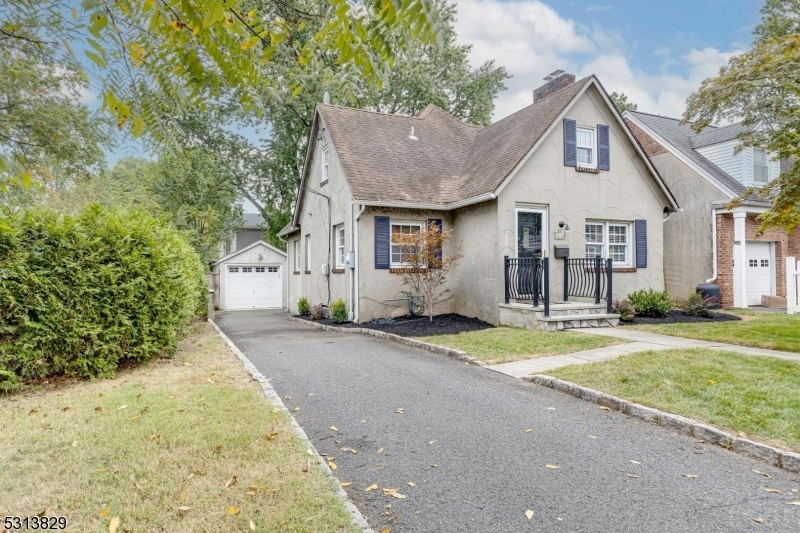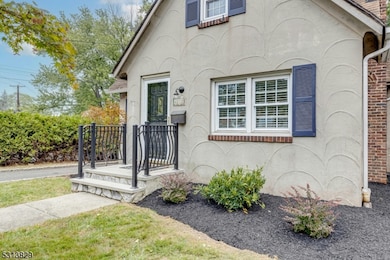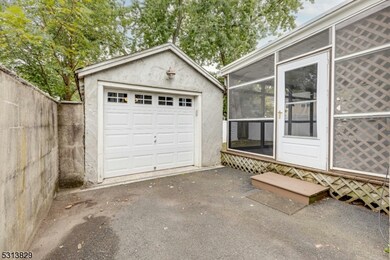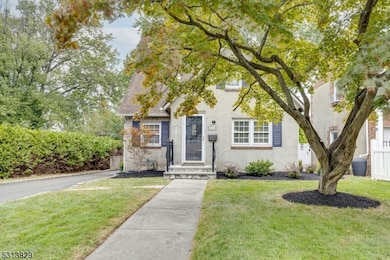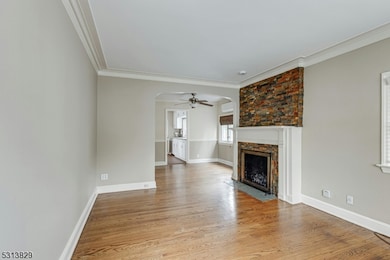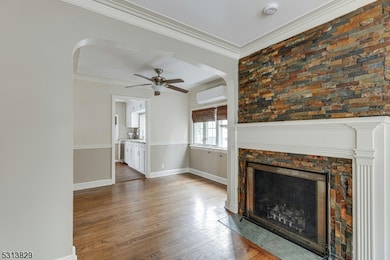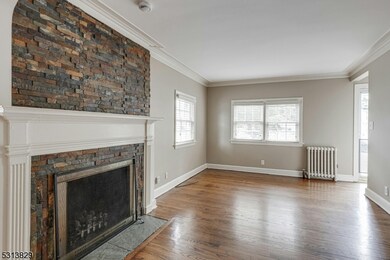2212 Shady Ln Scotch Plains, NJ 07076
Estimated payment $3,747/month
Highlights
- Custom Home
- Wood Flooring
- 1 Car Detached Garage
- William J. McGinn Elementary School Rated A-
- Formal Dining Room
- Enclosed Patio or Porch
About This Home
Here is your chance to obtain a highly sought after Scotch Plains address! The interior has been freshly painted and is ready for your personal touch. This spacious and inviting home, where charm and comfort come together seamlessly. This delightful residence features the Kitchen with SS Appliances and Granite countertops 3 bedrooms and 2 full bathrooms and a 3 season screened in Porch.. As you step inside, you'll be pleasantly surprised by the living space that extends beyond the exteriors first impression. The Primary bedroom is a true retreat, offering a spacious bedroom, and a private on-suite bath
Listing Agent
ANDY WEISSMAN
WEICHERT REALTORS Brokerage Phone: 917-885-3792 Listed on: 09/19/2024
Home Details
Home Type
- Single Family
Est. Annual Taxes
- $7,081
Year Built
- Built in 1938 | Remodeled
Parking
- 1 Car Detached Garage
- Garage Door Opener
Home Design
- Custom Home
- Cape Cod Architecture
Interior Spaces
- Gas Fireplace
- Living Room
- Formal Dining Room
- Storage Room
- Wood Flooring
- Carbon Monoxide Detectors
- Unfinished Basement
Kitchen
- Gas Oven or Range
- Dishwasher
Bedrooms and Bathrooms
- 3 Bedrooms
- Primary bedroom located on second floor
- 2 Full Bathrooms
Laundry
- Laundry Room
- Dryer
- Washer
Schools
- Mcginn Elementary School
- Terrill Middle School
- Sp Fanwood High School
Utilities
- Ductless Heating Or Cooling System
- Radiator
- Standard Electricity
Additional Features
- Enclosed Patio or Porch
- 3,920 Sq Ft Lot
Listing and Financial Details
- Assessor Parcel Number 2916-08402-0000-00003-0000-
Map
Home Values in the Area
Average Home Value in this Area
Tax History
| Year | Tax Paid | Tax Assessment Tax Assessment Total Assessment is a certain percentage of the fair market value that is determined by local assessors to be the total taxable value of land and additions on the property. | Land | Improvement |
|---|---|---|---|---|
| 2025 | $7,296 | $64,000 | $19,700 | $44,300 |
| 2024 | $7,081 | $62,000 | $19,700 | $42,300 |
| 2023 | $7,081 | $62,000 | $19,700 | $42,300 |
| 2022 | $6,997 | $62,000 | $19,700 | $42,300 |
| 2021 | $6,985 | $62,000 | $19,700 | $42,300 |
| 2020 | $6,951 | $62,000 | $19,700 | $42,300 |
| 2019 | $6,900 | $62,000 | $19,700 | $42,300 |
| 2018 | $6,784 | $62,000 | $19,700 | $42,300 |
| 2017 | $6,633 | $62,000 | $19,700 | $42,300 |
| 2016 | $6,506 | $62,000 | $19,700 | $42,300 |
| 2015 | $6,399 | $62,000 | $19,700 | $42,300 |
| 2014 | $6,188 | $62,000 | $19,700 | $42,300 |
Property History
| Date | Event | Price | List to Sale | Price per Sq Ft |
|---|---|---|---|---|
| 09/17/2025 09/17/25 | Pending | -- | -- | -- |
| 09/19/2024 09/19/24 | For Sale | $599,000 | -- | -- |
Purchase History
| Date | Type | Sale Price | Title Company |
|---|---|---|---|
| Bargain Sale Deed | $387,000 | Multiple | |
| Deed | $290,000 | -- | |
| Bargain Sale Deed | $135,000 | Lawyers Title Insurance Corp |
Mortgage History
| Date | Status | Loan Amount | Loan Type |
|---|---|---|---|
| Open | $309,000 | Purchase Money Mortgage | |
| Previous Owner | $232,000 | No Value Available | |
| Previous Owner | $134,900 | FHA |
Source: Garden State MLS
MLS Number: 3924895
APN: 16-08402-0000-00003
- 2219 North Ave Unit 6
- 2314 Longfellow Ave
- 2286 Stocker Ln
- 345 La Grande Ave
- 869 Ternay Ave
- 21 Old South Ave
- 9 Timberline Dr
- 350 W Dudley Ave
- 2406 Park Place
- 554 Hort St
- 4 Lois Place
- 40 1st St
- 120 S Martine Ave
- 2398 Hamlette Place
- 2154 W Broad St
- 2269 Redwood Rd
- 1933 Mary Ellen Ln
- 119 Lamberts Mill Rd
- 1933 W Broad St
- 5 Robin Rd
